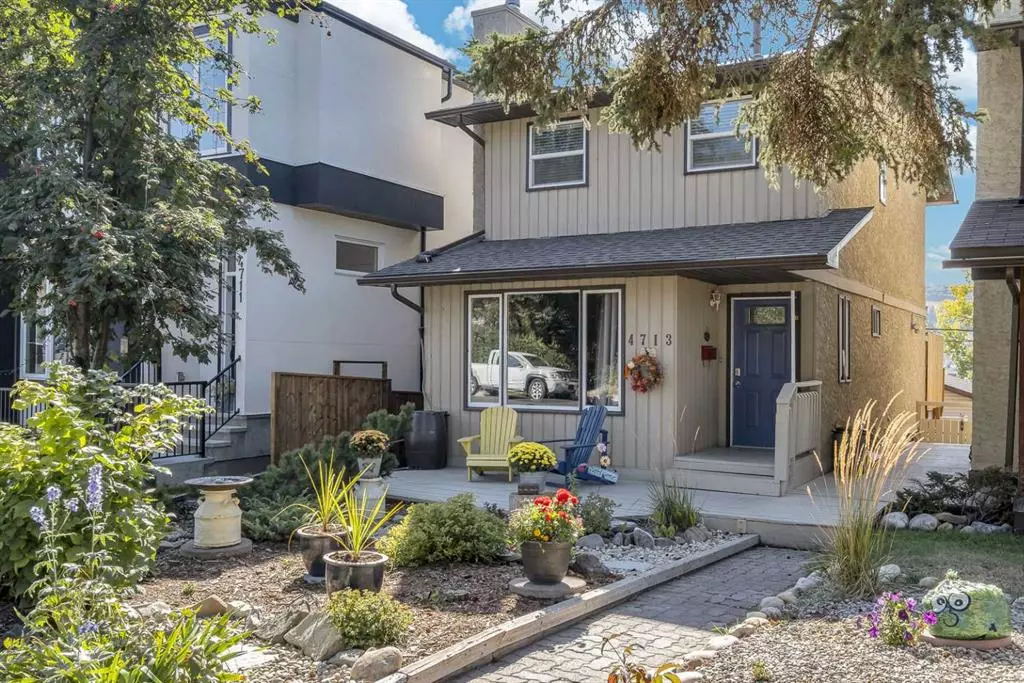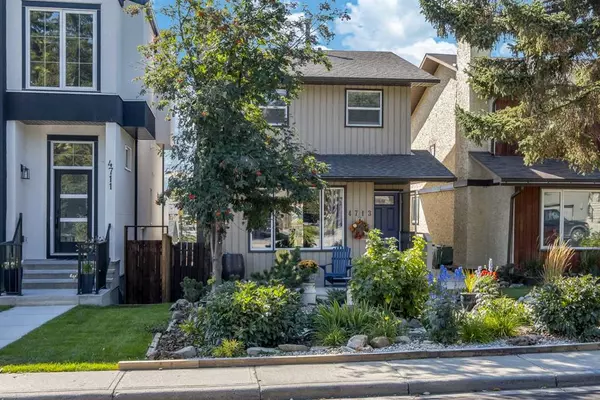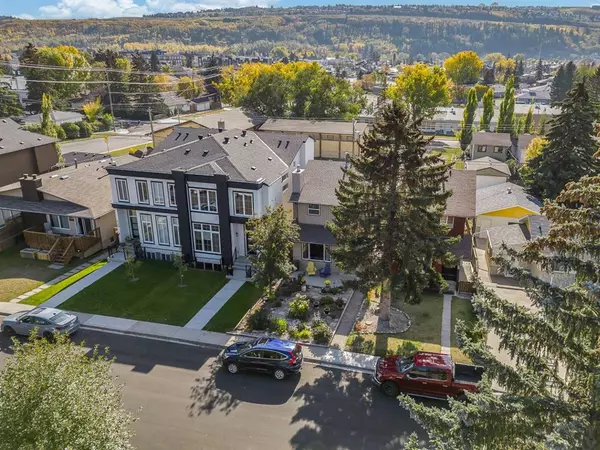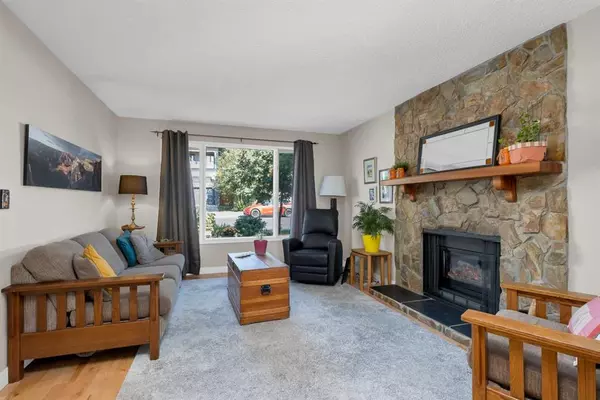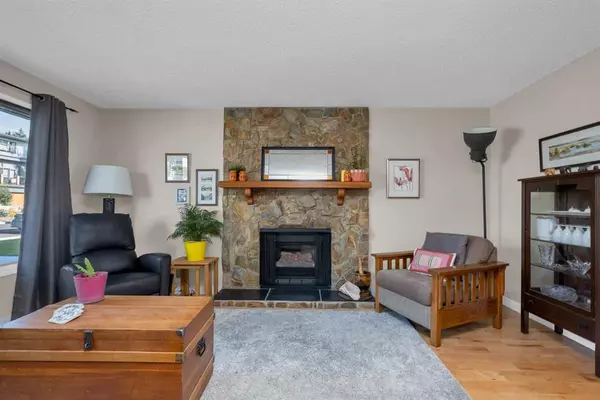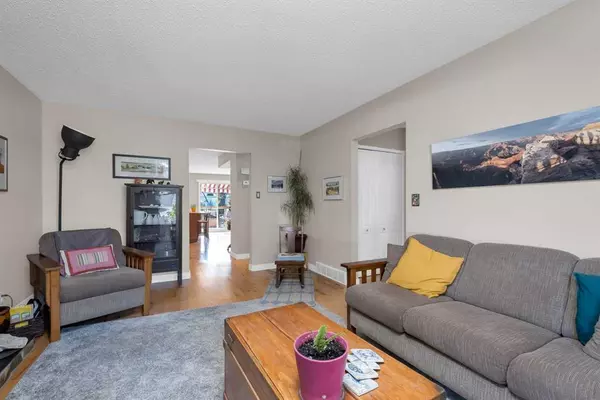$660,500
$649,000
1.8%For more information regarding the value of a property, please contact us for a free consultation.
3 Beds
3 Baths
1,167 SqFt
SOLD DATE : 10/06/2023
Key Details
Sold Price $660,500
Property Type Single Family Home
Sub Type Detached
Listing Status Sold
Purchase Type For Sale
Square Footage 1,167 sqft
Price per Sqft $565
Subdivision Montgomery
MLS® Listing ID A2083128
Sold Date 10/06/23
Style 2 Storey
Bedrooms 3
Full Baths 2
Half Baths 1
Originating Board Calgary
Year Built 1981
Annual Tax Amount $3,108
Tax Year 2023
Lot Size 2,981 Sqft
Acres 0.07
Property Description
Welcome to this wonderful home in the sought after community of Montgomery! From the moment you walk up, you will be amazed by the evident pride of ownership. The beautifully landscaped front yard serves as a peaceful retreat and can be enjoyed from the large front deck that adds to the overall curb appeal of the home. Once inside you will be greeted by a cozy living room. The gas fireplace is a great addition, providing warmth and comfort during the colder months. The updated kitchen not only offers functionality but also a bright and airy space for family gatherings and entertaining. From the kitchen, walk right out the sliding patio doors onto your upper deck which offers awesome views to the west and even more room to entertain!
The primary bedroom with a private ensuite offers a tranquil space for relaxation and privacy. Two additional bedrooms and a main bathroom complete the upstairs layout. The walkout basement has been fully developed and offers extra living space, potentially for a recreation room, home gym, or additional bedrooms - the options are endless! And a second gas fireplace adds to the warmth of this space as well!
From the basement, step out to the covered downstairs patio area, where you will find space for outdoor entertaining and quick access to your insulated, double garage! Convenience at its best!
Montgomery is a highly desirable community, and this home is conveniently situated within it. Its proximity to major routes, downtown Calgary, the Alberta Children's Hospital, University, various parks, schools and amenities is a significant advantage. Overall, this home offers a comfortable and convenient lifestyle in a sought-after neighborhood. It's evident that the owners have taken great care of the property, making it a welcoming and inviting place for YOU to call home.
Location
Province AB
County Calgary
Area Cal Zone Nw
Zoning RC-2
Direction E
Rooms
Other Rooms 1
Basement Finished, Walk-Out To Grade
Interior
Interior Features Bar, Ceiling Fan(s), Closet Organizers, No Animal Home, Storage
Heating Forced Air
Cooling None
Flooring Carpet, Hardwood, Linoleum
Fireplaces Number 2
Fireplaces Type Basement, Gas, Living Room
Appliance Dishwasher, Electric Range, Garage Control(s), Microwave, Refrigerator, Washer/Dryer, Window Coverings, Wine Refrigerator
Laundry In Basement
Exterior
Parking Features Alley Access, Double Garage Detached, On Street
Garage Spaces 2.0
Garage Description Alley Access, Double Garage Detached, On Street
Fence Fenced
Community Features Park, Playground, Pool, Schools Nearby, Shopping Nearby, Sidewalks, Street Lights, Walking/Bike Paths
Roof Type Asphalt Shingle
Porch Awning(s), Balcony(s), Deck, Front Porch, Patio, Porch, Rear Porch
Lot Frontage 24.94
Total Parking Spaces 3
Building
Lot Description Back Lane, Back Yard, Few Trees, Front Yard, Low Maintenance Landscape, Landscaped, Street Lighting, Paved, Private, Views
Foundation Poured Concrete
Architectural Style 2 Storey
Level or Stories Two
Structure Type Stucco,Wood Frame
Others
Restrictions None Known
Tax ID 83012133
Ownership Private
Read Less Info
Want to know what your home might be worth? Contact us for a FREE valuation!

Our team is ready to help you sell your home for the highest possible price ASAP
"My job is to find and attract mastery-based agents to the office, protect the culture, and make sure everyone is happy! "


