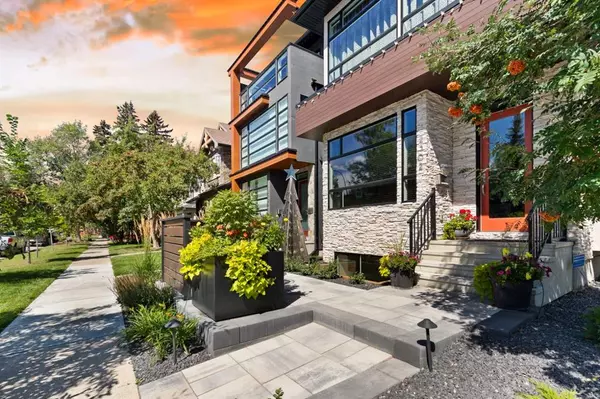$1,282,000
$1,279,000
0.2%For more information regarding the value of a property, please contact us for a free consultation.
4 Beds
4 Baths
2,127 SqFt
SOLD DATE : 10/06/2023
Key Details
Sold Price $1,282,000
Property Type Single Family Home
Sub Type Detached
Listing Status Sold
Purchase Type For Sale
Square Footage 2,127 sqft
Price per Sqft $602
Subdivision West Hillhurst
MLS® Listing ID A2082183
Sold Date 10/06/23
Style 2 Storey
Bedrooms 4
Full Baths 3
Half Baths 1
Originating Board Calgary
Year Built 2017
Annual Tax Amount $7,031
Tax Year 2023
Lot Size 3,250 Sqft
Acres 0.07
Property Description
This stunning executive style 2-story is located in the highly sought-after inner-city community of West Hillhurst, which is minutes away from downtown, Foothills Hospital, the University of Calgary, and next to the vibrant community of Kensington known for its urban vibe and amenities. Built by award-winning builder Deanmark, this home has undergone over $225,000 in recent upgrades, with $75,000 dedicated solely to landscaping. With the assistance of award-winning interior designer, Douglas Cridland, you will be sure to notice no detail has been spared. Notable features of this stunning home include 18 solar panels, providing sustainable energy, in-floor heating throughout and central air conditioning which ensures comfort year-round, and with a heated garage. This Fully Finished, 4 Bedroom 3.5 bath home features a beautiful open plan unlike any others with 10’ ceilings, warm oak wide plank floors, a gourmet kitchen with deluxe appliances & waterfall island. Perfect for entertaining guests both inside & outside in your backyard garden oasis. Situated on a corner lot, the home benefits from plenty of natural light throughout. On the second level you will find the master suite which offers a spa-inspired ensuite with all the luxurious amenities one would truly expect. Additionally, the second level includes a home office with custom millwork, upper laundry and an additional bedroom. The fully developed basement has huge windows, a large bedroom, an oversized steam shower plus a media room with a gorgeously appointed wet bar. In summary, this West Hillhurst property offers a high-end living experience with its recent upgrades, beautiful interior design, luxurious features which are perfect for entertaining guests all year round. Book your private showing today.
Location
Province AB
County Calgary
Area Cal Zone Cc
Zoning R-C2
Direction S
Rooms
Basement Finished, Full
Interior
Interior Features Bookcases, Breakfast Bar, Built-in Features, Closet Organizers, Double Vanity, High Ceilings, Kitchen Island, No Smoking Home, Open Floorplan, Smart Home, Soaking Tub, Steam Room, Walk-In Closet(s), Wet Bar
Heating Forced Air, Natural Gas
Cooling Central Air
Flooring Carpet, Hardwood, Tile
Fireplaces Number 1
Fireplaces Type Gas
Appliance Central Air Conditioner, Dishwasher, Dryer, Garage Control(s), Gas Stove, Oven, Range Hood, Refrigerator, Washer
Laundry Laundry Room, Upper Level
Exterior
Garage Double Garage Detached
Garage Spaces 2.0
Garage Description Double Garage Detached
Fence Fenced
Community Features Park, Playground, Schools Nearby, Shopping Nearby
Roof Type Asphalt Shingle
Porch Patio
Lot Frontage 25.0
Parking Type Double Garage Detached
Total Parking Spaces 4
Building
Lot Description Back Lane, Back Yard, Corner Lot, Front Yard, Landscaped, Private, Views
Foundation Poured Concrete
Architectural Style 2 Storey
Level or Stories Two
Structure Type Stone,Stucco
Others
Restrictions None Known
Tax ID 83185059
Ownership Private
Read Less Info
Want to know what your home might be worth? Contact us for a FREE valuation!

Our team is ready to help you sell your home for the highest possible price ASAP

"My job is to find and attract mastery-based agents to the office, protect the culture, and make sure everyone is happy! "







