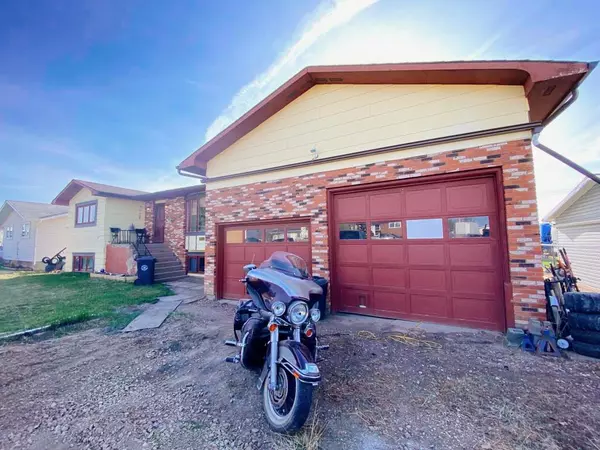$218,250
$229,000
4.7%For more information regarding the value of a property, please contact us for a free consultation.
5 Beds
3 Baths
1,520 SqFt
SOLD DATE : 10/06/2023
Key Details
Sold Price $218,250
Property Type Single Family Home
Sub Type Detached
Listing Status Sold
Purchase Type For Sale
Square Footage 1,520 sqft
Price per Sqft $143
MLS® Listing ID A2024001
Sold Date 10/06/23
Style Bungalow
Bedrooms 5
Full Baths 3
Originating Board Grande Prairie
Year Built 1976
Annual Tax Amount $2,804
Tax Year 2022
Lot Size 9,150 Sqft
Acres 0.21
Property Description
BRAND NEW SHINGLES AUGUST 2023! Family home with double attached garage and suite income to help with the mortgage! Home currently has 3 bedrooms 2 bathrooms upstairs and 2 a bedroom 1 bathroom suite down (rented for $1,450.00/month). Upstairs, the spacious living room has a feature wall (comes w/tv and mounting bracket) that opens to the dining area. Through the barn door to the entertainment room and covered deck, perfect for the BBQ. In the kitchen, you have a coffee bar and pantry! The upstairs kitchen comes with a fridge, stove, dishwasher and bar fridge. The primary bedroom has a 3pc ensuite w/shower. Two additional bedrooms with large closets and a main 5pc bathroom, complete the upstairs. Downstairs, you have the shared laundry and utility room with newer furnace and HWT (2017) and an additional office/den/storage area. In the suite, you get a kitchen that comes with a fridge, stove, dishwasher and microwave and a bright living room/ dining area (with non-operational fireplace). Two bedrooms with 4pc washroom complete and private entrance complete the suite. The double car garage has an additional entrance into the home entertainment room and a mezzanine (currently used as a games room). The garage has tons of storage and both an 8ft and 10 ft overhead door. Outside, you have a large fenced back yard with the private entrance and additional 2 car parking. At the front, mature trees, more driveway parking and the garage. Minutes to the school, shopping and ice arena. Call to view today!
Location
Province AB
County Spirit River No. 133, M.d. Of
Zoning RES
Direction E
Rooms
Basement Separate/Exterior Entry, Finished, Full, Partially Finished, Suite
Interior
Interior Features Pantry, See Remarks
Heating Central, Natural Gas
Cooling None
Flooring Ceramic Tile, Laminate, Vinyl
Fireplaces Number 2
Fireplaces Type Basement, Kitchen, Living Room, See Remarks, Wood Burning
Appliance Dishwasher, Electric Range, Refrigerator, Washer/Dryer
Laundry In Basement
Exterior
Garage Double Garage Attached, Gravel Driveway, Parking Pad
Garage Spaces 2.0
Garage Description Double Garage Attached, Gravel Driveway, Parking Pad
Fence Fenced
Community Features Playground, Schools Nearby, Shopping Nearby
Utilities Available Natural Gas Connected
Roof Type Asphalt Shingle
Porch Deck
Lot Frontage 74.0
Parking Type Double Garage Attached, Gravel Driveway, Parking Pad
Total Parking Spaces 6
Building
Lot Description Landscaped
Foundation Poured Concrete
Sewer Public Sewer
Water Public
Architectural Style Bungalow
Level or Stories One
Structure Type Brick,Vinyl Siding
Others
Restrictions None Known
Tax ID 58012346
Ownership Private
Read Less Info
Want to know what your home might be worth? Contact us for a FREE valuation!

Our team is ready to help you sell your home for the highest possible price ASAP

"My job is to find and attract mastery-based agents to the office, protect the culture, and make sure everyone is happy! "







