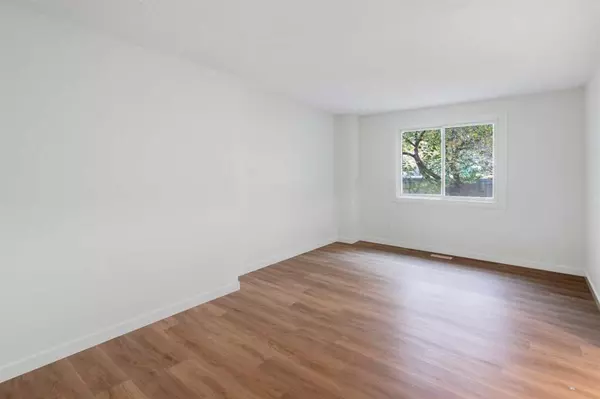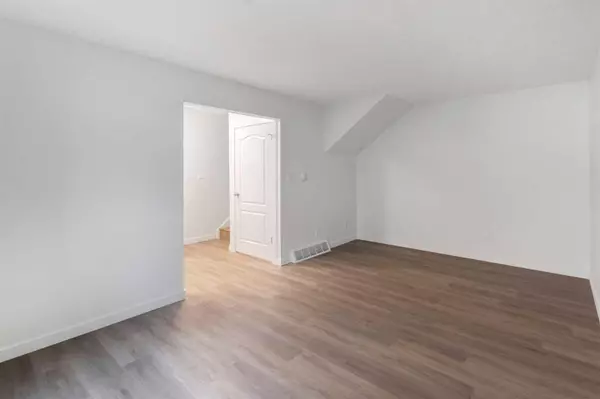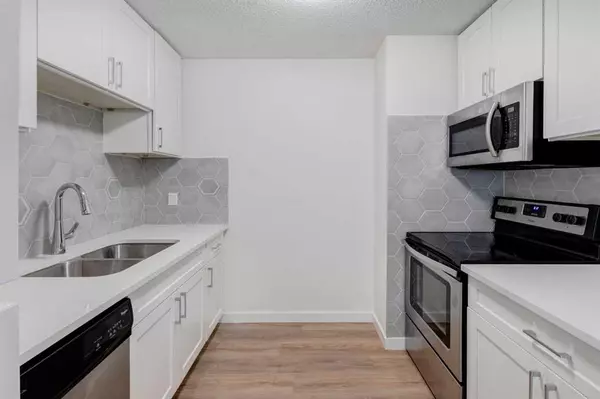$396,000
$359,800
10.1%For more information regarding the value of a property, please contact us for a free consultation.
3 Beds
2 Baths
910 SqFt
SOLD DATE : 10/06/2023
Key Details
Sold Price $396,000
Property Type Townhouse
Sub Type Row/Townhouse
Listing Status Sold
Purchase Type For Sale
Square Footage 910 sqft
Price per Sqft $435
Subdivision Dalhousie
MLS® Listing ID A2083327
Sold Date 10/06/23
Style 2 Storey
Bedrooms 3
Full Baths 2
Condo Fees $322
Originating Board Calgary
Year Built 1977
Annual Tax Amount $1,596
Tax Year 2023
Property Description
HOME SWEET HOME! Indulge in maintenance free living in this contemporary, exquisitely updated, fully developed 2 storey Townhome with a private, fenced yard situated in the sought-after NW community of Dalhousie. This sophisticated home offers 3 bedrooms, 2 bathrooms and an exceptional floor plan boasting 1,349+ SQFT of living space throughout. Heading inside, the main floor contains a formal dining area, large sun-drenched living room and the upgraded chef’s kitchen with a stylish backsplash, granite countertops and ample cabinet space. Upstairs you will find two generous sized bedrooms, a terrific 4 piece bathroom and the dreamy master retreat. The fully finished basement has tons of space for a growing family with a recreation room, 4 piece bathroom and a utility room with lots of storage space throughout. Completing this home is an assigned parking stall, plenty of off street parking and the landscaped, private and fully fenced front yard, perfect for PET OWNERS. This unrivaled location is steps from desirable schools, shopping, public transportation, Northland Mall, Dalhousie station, parks, major roadways and much more. If you’re a first-time home buyer, are looking to invest or if you are looking to downsize, this is the perfect opportunity for you! Book your private viewing of this GEM today!
Location
Province AB
County Calgary
Area Cal Zone Nw
Zoning M-H1 d225
Direction W
Rooms
Basement Finished, Full
Interior
Interior Features Breakfast Bar, Built-in Features, Granite Counters, Kitchen Island, No Animal Home, No Smoking Home, Open Floorplan, Storage, Vinyl Windows
Heating Forced Air, Natural Gas
Cooling None
Flooring Concrete, Laminate, Vinyl
Appliance Dishwasher, Dryer, Electric Stove, Microwave Hood Fan, Refrigerator, Washer
Laundry In Basement, In Unit
Exterior
Garage Assigned, Parking Lot, Stall
Garage Description Assigned, Parking Lot, Stall
Fence Fenced
Community Features Park, Playground, Pool, Schools Nearby, Shopping Nearby, Sidewalks, Street Lights, Tennis Court(s), Walking/Bike Paths
Amenities Available Trash, Visitor Parking
Roof Type Asphalt Shingle
Porch Patio
Parking Type Assigned, Parking Lot, Stall
Exposure W
Total Parking Spaces 1
Building
Lot Description City Lot, Few Trees, Front Yard, Low Maintenance Landscape, Landscaped, Level, Street Lighting, Rectangular Lot, Views
Foundation Poured Concrete
Architectural Style 2 Storey
Level or Stories Two
Structure Type Stucco,Vinyl Siding,Wood Frame
Others
HOA Fee Include Common Area Maintenance,Insurance,Snow Removal,Trash
Restrictions Pet Restrictions or Board approval Required
Tax ID 83190540
Ownership Private
Pets Description Restrictions, Yes
Read Less Info
Want to know what your home might be worth? Contact us for a FREE valuation!

Our team is ready to help you sell your home for the highest possible price ASAP

"My job is to find and attract mastery-based agents to the office, protect the culture, and make sure everyone is happy! "







