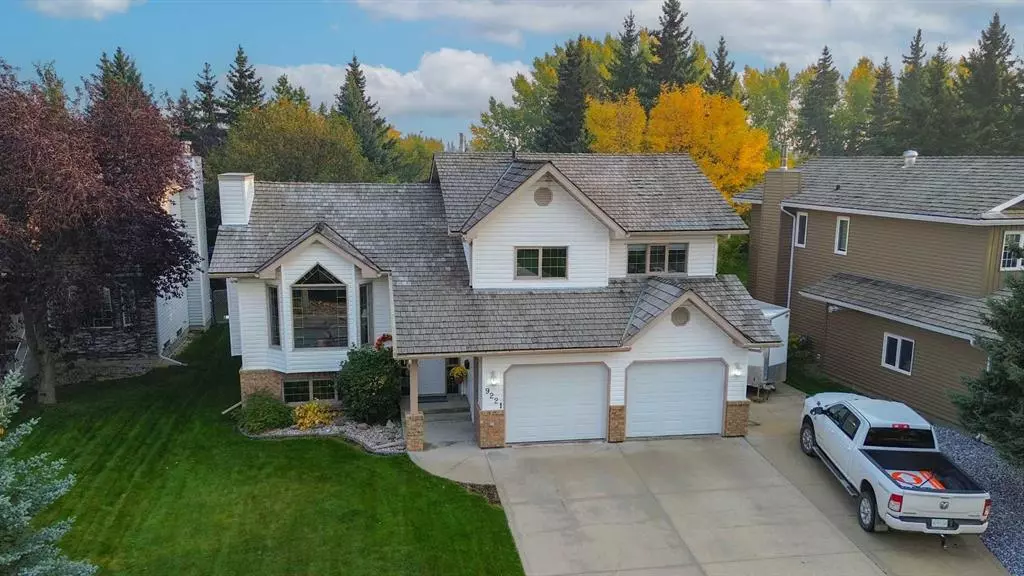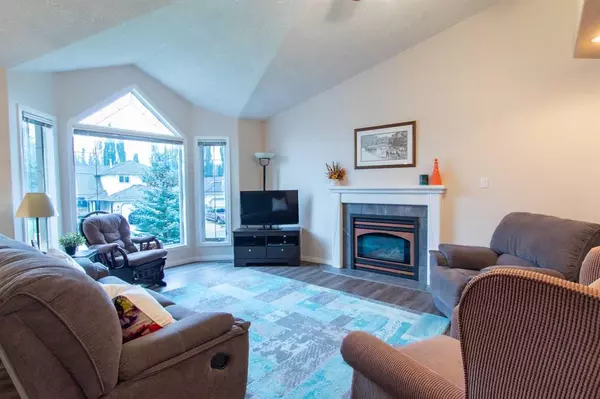$465,000
$475,000
2.1%For more information regarding the value of a property, please contact us for a free consultation.
4 Beds
3 Baths
1,459 SqFt
SOLD DATE : 10/06/2023
Key Details
Sold Price $465,000
Property Type Single Family Home
Sub Type Detached
Listing Status Sold
Purchase Type For Sale
Square Footage 1,459 sqft
Price per Sqft $318
Subdivision Wedgewood
MLS® Listing ID A2081855
Sold Date 10/06/23
Style Bi-Level
Bedrooms 4
Full Baths 3
Originating Board Grande Prairie
Year Built 1995
Annual Tax Amount $2,837
Tax Year 2023
Lot Size 7,881 Sqft
Acres 0.18
Property Description
Pride of ownership is evident in this home and the location can't be beat - quiet cul-de-sac in Wedgewood meaning you are close to all the amenities and have the perks of city sewer & water without the city taxes. Recent updates include - new pressure treated deck in 2021 & new high efficiency furnace in 2019. Spacious kitchen features white cabinets, corner pantry, eating bar, built in desk and access to the back deck. Living room is nice & bright with the vaulted ceilings & large windows plus the gas fireplace will keep you warm on cozy on cold winter nights. Master bedroom comes complete with walk in closet & 3 piece ensuite, you will also find 2 more large bedrooms as well as a full bathroom plus main floor laundry. Basement is developed with huge rec/family room, huge 4th bedroom and full bathroom plus storage and garage access. Back yard has tons of mature trees for added privacy and perfect for entertaining. RV parking beside the garage means you don't have to worry about where to put all your toys.
Location
Province AB
County Grande Prairie No. 1, County Of
Zoning RR-1
Direction N
Rooms
Other Rooms 1
Basement Finished, Full
Interior
Interior Features Breakfast Bar, Ceiling Fan(s), Central Vacuum, Pantry, Walk-In Closet(s)
Heating Forced Air
Cooling Central Air
Flooring Carpet, Tile, Vinyl
Fireplaces Number 1
Fireplaces Type Gas, Living Room
Appliance Dishwasher, Dryer, Electric Stove, Freezer, Garage Control(s), Refrigerator, Washer, Window Coverings
Laundry Main Level
Exterior
Parking Features Double Garage Attached, Driveway, Garage Door Opener, RV Access/Parking
Garage Spaces 2.0
Garage Description Double Garage Attached, Driveway, Garage Door Opener, RV Access/Parking
Fence Partial
Community Features Golf, Park, Sidewalks, Street Lights
Roof Type Cedar Shake
Porch Deck
Lot Frontage 66.93
Total Parking Spaces 3
Building
Lot Description Back Yard, Cul-De-Sac, Front Yard, Landscaped
Foundation Poured Concrete
Architectural Style Bi-Level
Level or Stories Bi-Level
Structure Type Stone,Vinyl Siding
Others
Restrictions None Known
Tax ID 85014596
Ownership Private
Read Less Info
Want to know what your home might be worth? Contact us for a FREE valuation!

Our team is ready to help you sell your home for the highest possible price ASAP
"My job is to find and attract mastery-based agents to the office, protect the culture, and make sure everyone is happy! "







