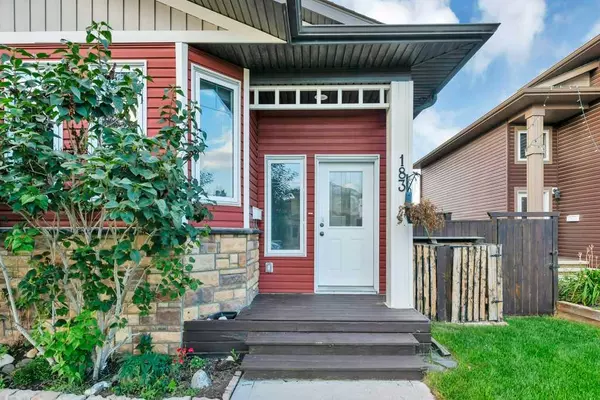$379,000
$387,500
2.2%For more information regarding the value of a property, please contact us for a free consultation.
3 Beds
3 Baths
1,699 SqFt
SOLD DATE : 10/06/2023
Key Details
Sold Price $379,000
Property Type Single Family Home
Sub Type Detached
Listing Status Sold
Purchase Type For Sale
Square Footage 1,699 sqft
Price per Sqft $223
Subdivision Mckay Ranch
MLS® Listing ID A2072389
Sold Date 10/06/23
Style Split Level
Bedrooms 3
Full Baths 3
Originating Board Central Alberta
Year Built 2013
Annual Tax Amount $3,848
Tax Year 2023
Lot Size 4,484 Sqft
Acres 0.1
Lot Dimensions 38 x 118
Property Description
Wonderful Built Green split level home on a great court! Walk in and your greeted by the open concept great room with a side deck perfect for the BBQ. Step up to the top level and enjoy a huge Primary bedroom with a large walk in closet and ample ensuite. Stroll down to the 3rd level walkout with big beautiful windows, family room large enough for entertaining, 4 pc bath, laundry and another bedroom. Down one more level to what could be an awesome movie room or bring you own ideas! This walkout is fully developed and has had some beautiful upgrades done for you to enjoy. 3 bedrooms and 3 full baths welcome you with tons of space for entertaining as well! Step outside to enjoy the large fenced yard with nice landscaping and a large gate for offstreet parking, boat or RV! At the end of the day there's plenty of room to relax and enjoy!
Location
Province AB
County Lacombe County
Zoning R1
Direction S
Rooms
Basement Finished, Full
Interior
Interior Features Ceiling Fan(s)
Heating Forced Air, Natural Gas
Cooling Central Air, ENERGY STAR Qualified Equipment
Flooring Carpet, Laminate, Vinyl Plank
Appliance Dishwasher, Electric Stove, Microwave Hood Fan, Refrigerator, Washer/Dryer, Window Coverings
Laundry Laundry Room, See Remarks
Exterior
Garage Alley Access, Off Street
Garage Description Alley Access, Off Street
Fence Fenced
Community Features Park, Playground, Walking/Bike Paths
Roof Type Asphalt Shingle
Porch Deck
Lot Frontage 38.0
Parking Type Alley Access, Off Street
Total Parking Spaces 2
Building
Lot Description Back Lane, Back Yard, Backs on to Park/Green Space, Cul-De-Sac, Garden, Gentle Sloping, Landscaped
Foundation Poured Concrete, See Remarks
Sewer Public Sewer
Water Public
Architectural Style Split Level
Level or Stories 4 Level Split
Structure Type Concrete,Veneer,Vinyl Siding,Wood Frame
Others
Restrictions None Known
Tax ID 83853437
Ownership Private
Read Less Info
Want to know what your home might be worth? Contact us for a FREE valuation!

Our team is ready to help you sell your home for the highest possible price ASAP

"My job is to find and attract mastery-based agents to the office, protect the culture, and make sure everyone is happy! "







