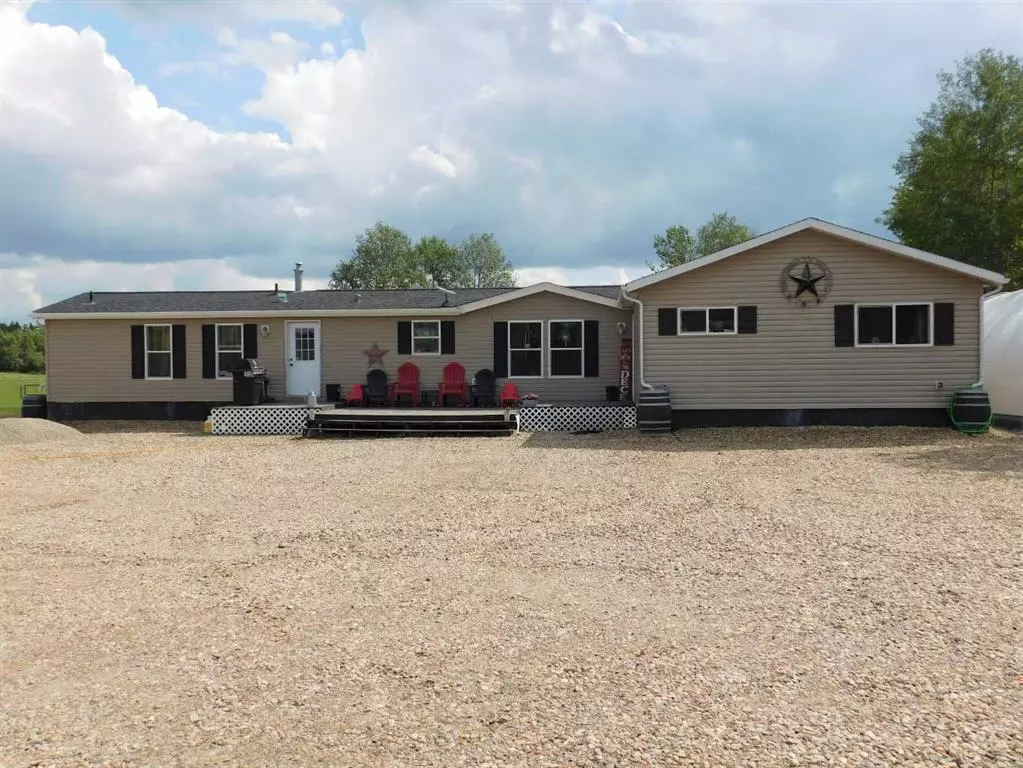$378,400
$389,900
2.9%For more information regarding the value of a property, please contact us for a free consultation.
4 Beds
2 Baths
1,216 SqFt
SOLD DATE : 10/06/2023
Key Details
Sold Price $378,400
Property Type Single Family Home
Sub Type Detached
Listing Status Sold
Purchase Type For Sale
Square Footage 1,216 sqft
Price per Sqft $311
MLS® Listing ID A2043172
Sold Date 10/06/23
Style Acreage with Residence,Single Wide Mobile Home
Bedrooms 4
Full Baths 2
Originating Board Alberta West Realtors Association
Year Built 2008
Annual Tax Amount $1,837
Tax Year 2022
Lot Size 4.990 Acres
Acres 4.99
Property Description
You will enjoy acreage living here! This move in ready 2008 mobile home is situated on 4.99 acres and is only 10 minutes to town. The home offers 1,216 sq. ft. of living space and the recently finished addition provides an extra 356 sq. ft. for a total of 1,572 sq. ft. Enter through the addition where you’ll be greeted by a huge, heated mud room that has lots of storage space for your outdoor gear. It also provides access to the main home and hosts the spacious and bright 4th bedroom that’s complete with closet, extra storage space and room for an office area or it would make a great home-based business room. The open concept living area provides space for family gatherings and has lots of windows for natural light and vaulted ceilings. The kitchen hosts plenty of cupboards, an eating bar, built-in china cabinet and there's patio doors off the dining area to the large back deck. The spacious primary bedroom has a walk-in closet and an ensuite with corner soaker tub and a separate shower stall. The laundry room offers additional storage space and access to the front deck. At the other end of the home there’s two more good sized bedrooms and a 4-piece bathroom which rounds out this family friendly floor plan. Upgrades include vinyl plank flooring and paint throughout, large, fully finished addition, front deck, back deck with custom railings and gate, hot tub area/wiring, and plywood/stipple skirting. Outside you will find a huge deck across the front of the home and a large deck on the back for enjoying the outdoors and sunsets (hot tub negotiable). There’s a fire pit area and a brand new playground complete with pool, playset and deck (all negotiable). Lots of yard space for the kids to play. Large 26 x 26 shed has room for all the toys and yard equipment. The driveway has been reinforced and many loads of gravel have been added for a large parking area. The northwest corner of the property provides the perfect spot for a garage or shop and has a water line in place. Property is perimeter fenced and has fenced pens for horses complete with water hydrants. Lots of mature trees for shelter and some recently planted ones as well. A great place in the county to call home!
Location
Province AB
County Yellowhead County
Zoning CRD
Direction W
Rooms
Basement None
Interior
Interior Features Breakfast Bar, Ceiling Fan(s), Crown Molding, High Ceilings, Laminate Counters, Soaking Tub, Storage, Vaulted Ceiling(s), Vinyl Windows, Walk-In Closet(s)
Heating Central, Propane
Cooling None
Flooring Vinyl
Appliance Dishwasher, Dryer, Range, Range Hood, Refrigerator, Washer, Window Coverings
Laundry Laundry Room
Exterior
Garage Gravel Driveway, Parking Pad
Garage Description Gravel Driveway, Parking Pad
Fence Fenced
Community Features None
Utilities Available Electricity Connected, Natural Gas Available, High Speed Internet Available, Sewer Connected, Water Connected
Roof Type Asphalt Shingle
Porch Deck
Lot Frontage 515.0
Parking Type Gravel Driveway, Parking Pad
Exposure W
Total Parking Spaces 10
Building
Lot Description Back Yard, Cleared, Creek/River/Stream/Pond, Few Trees, Front Yard, Lawn, Low Maintenance Landscape, Level, Pasture, Rectangular Lot
Foundation Block, Wood
Sewer Septic Tank
Water Well
Architectural Style Acreage with Residence, Single Wide Mobile Home
Level or Stories One
Structure Type Vinyl Siding,Wood Frame
Others
Restrictions None Known
Tax ID 57593809
Ownership Private
Read Less Info
Want to know what your home might be worth? Contact us for a FREE valuation!

Our team is ready to help you sell your home for the highest possible price ASAP

"My job is to find and attract mastery-based agents to the office, protect the culture, and make sure everyone is happy! "







