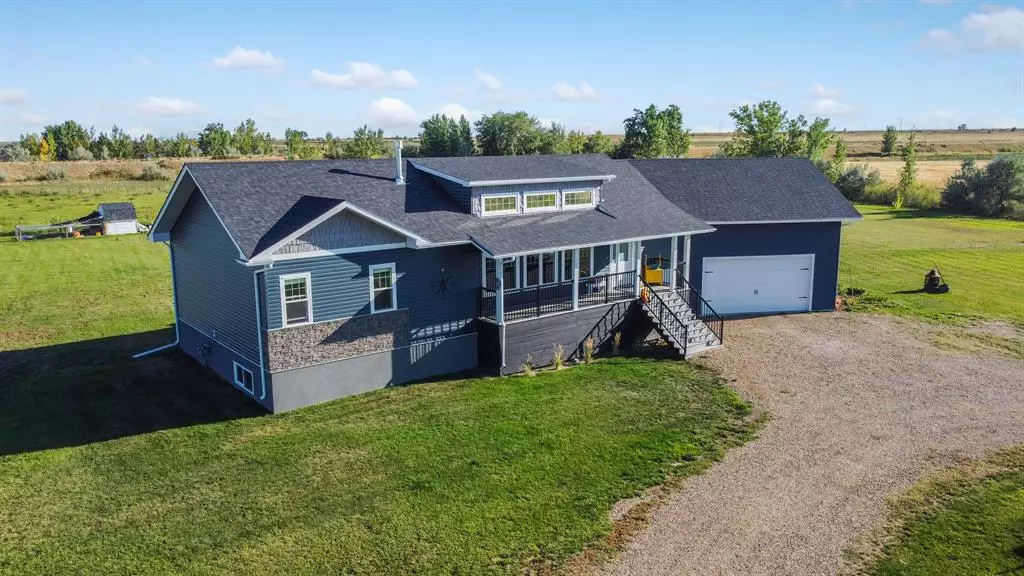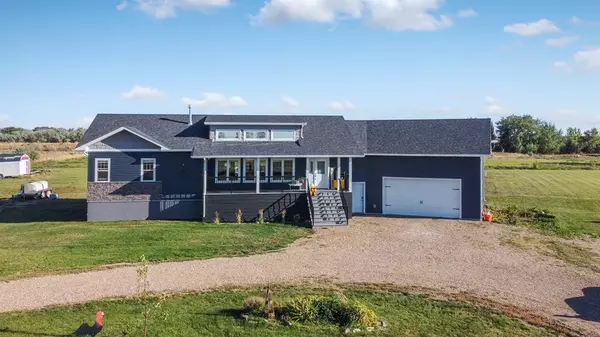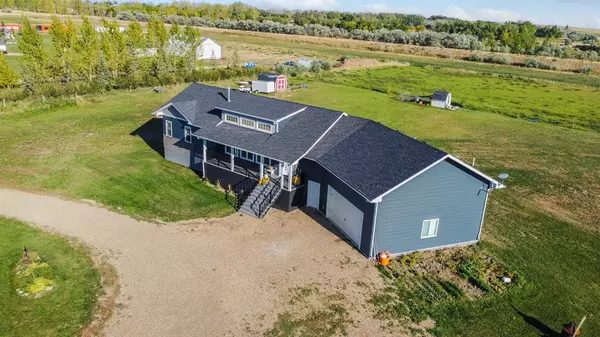$550,000
$569,900
3.5%For more information regarding the value of a property, please contact us for a free consultation.
4 Beds
4 Baths
1,666 SqFt
SOLD DATE : 10/06/2023
Key Details
Sold Price $550,000
Property Type Single Family Home
Sub Type Detached
Listing Status Sold
Purchase Type For Sale
Square Footage 1,666 sqft
Price per Sqft $330
MLS® Listing ID A2002510
Sold Date 10/06/23
Style Acreage with Residence,Bungalow
Bedrooms 4
Full Baths 3
Half Baths 1
Originating Board Lethbridge and District
Year Built 2018
Annual Tax Amount $3,263
Tax Year 2023
Lot Size 4.540 Acres
Acres 4.54
Property Description
Top quality custom built 1666 sq ft home on 4.54 acres located in the quiet community of Hays! The main floor hosts vaulted ceilings, stunning kitchen with all stainless steel appliances, induction stove, very large island, loads of cabinets and counter space, walk in pantry plus a large dining area that leads to the back deck. The living room is open and bright due to all the windows and highlighted by the fantastic outside views and gas fireplace for those cozy nights at home. Also located on this level is the laundry, den, 2 piece bath, master bedroom with a large walk in closet and 3 piece en-suite, second bedroom also containing a walk in closet and a 4 piece main bathroom. The lower level has 9' ceilings, large windows and has 2 more large bedrooms with one of them having a walk in closet, 3 piece bathroom and a massive family room for all kinds of fun. Other main features are lots of pot lighting and beautiful hanging fixtures, stunning exterior and interior doors and hardware and the garage has radiant heat, wash sink and floor drain. There is also irrigation water to keep everything green all summer. Beautiful home designed for "family and friends" to enjoy.
Location
Province AB
County Taber, M.d. Of
Zoning RS
Direction N
Rooms
Basement Finished, Full
Interior
Interior Features Bookcases, Built-in Features, Closet Organizers, French Door, High Ceilings, Kitchen Island, Open Floorplan, Recessed Lighting, Skylight(s), Vaulted Ceiling(s)
Heating High Efficiency, Forced Air, Natural Gas
Cooling None
Flooring Carpet, Vinyl
Fireplaces Number 1
Fireplaces Type Gas, Living Room
Appliance Other
Laundry Main Level
Exterior
Garage Double Garage Attached, Driveway, Gravel Driveway, Heated Garage
Garage Spaces 2.0
Garage Description Double Garage Attached, Driveway, Gravel Driveway, Heated Garage
Fence Partial
Community Features Schools Nearby
Roof Type Asphalt Shingle
Porch Deck, Front Porch
Parking Type Double Garage Attached, Driveway, Gravel Driveway, Heated Garage
Building
Lot Description Back Yard, Garden, Low Maintenance Landscape, Landscaped
Foundation ICF Block
Architectural Style Acreage with Residence, Bungalow
Level or Stories One
Structure Type Vinyl Siding
Others
Restrictions None Known
Tax ID 56753569
Ownership Private
Read Less Info
Want to know what your home might be worth? Contact us for a FREE valuation!

Our team is ready to help you sell your home for the highest possible price ASAP

"My job is to find and attract mastery-based agents to the office, protect the culture, and make sure everyone is happy! "







