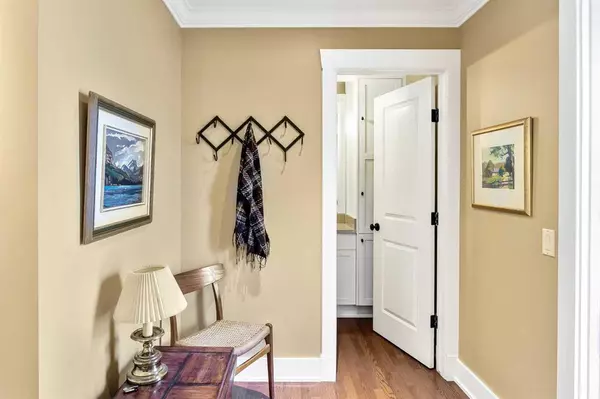$575,000
$524,500
9.6%For more information regarding the value of a property, please contact us for a free consultation.
2 Beds
3 Baths
1,655 SqFt
SOLD DATE : 10/06/2023
Key Details
Sold Price $575,000
Property Type Townhouse
Sub Type Row/Townhouse
Listing Status Sold
Purchase Type For Sale
Square Footage 1,655 sqft
Price per Sqft $347
Subdivision Lakeview
MLS® Listing ID A2083585
Sold Date 10/06/23
Style 2 Storey
Bedrooms 2
Full Baths 2
Half Baths 1
Condo Fees $581
Originating Board Calgary
Year Built 1976
Annual Tax Amount $2,655
Tax Year 2023
Property Description
Welcome to this stunning 2 bedroom, 2.5 bathroom end unit townhome in the heart of Lakeview. You are immediately greeted with timeless hardwood flooring, elegant crown moulding, and ample amounts of natural sunlight flowing throughout the main level. Granite countertops, a built-in gas range & electric oven, and a large center island all tie together creating a blissful culinary experience. Adjacent to the kitchen is a formal dining room set up for hosting gatherings and enjoying dinner as a family. Stepping down, enjoy the comfort of your large sunken living room complemented with high ceilings, and a centered gas fireplace surrounded with built-in features. This space also allows a variety of options for furniture arrangements. The main level is completed with a den, perfect for a home office setup, and a 2-piece bathroom. Ascending up on solid oak stairs, the primary bedroom offers a sanctuary of luxury. Easily accommodating to king sized furniture, this space also provides you with your own peaceful balcony, walk-in closet, and spa inspired 5-piece ensuite. The 2nd bedroom is generously sized and features a built-in Murphy bed and its own private 3-piece ensuite. Not to mention the laundry room with a washing sink being on the upper floor for added convenience. Enjoy your morning coffee on the private deck or brick-laid patio that opens up to a beautiful and tranquil green space. An additional office space with a built-in desk and shelving is provided in the basement. The double attached garage comes fully equipped with 220 Volt wiring and ample amounts of extra storage space. Being so close to great schools, transit, shopping, off-leash dog parks, Weaselhead Natural Reserve, The Glenmore Reservoir, Earl Grey Golf course and so much more, this home is an opportunity you don’t want to miss out on!
Features and upgrades to note: Soundproofing with quiet rock in the common wall, fully renovated kitchen, brand new windows throughout the home, augmented electrical panel with a circuit reader and outflow to 16 circuits, garage is wired for a level 2 EV car charging cable, central air conditioning from both bedrooms and an overhead fan on the main level, central vacuum & attachments, rough-in for an alarm system, exterior gas line, tankless gas water heater, and a high efficiency furnace.
Location
Province AB
County Calgary
Area Cal Zone W
Zoning M-CG d44
Direction W
Rooms
Basement Finished, Partial
Interior
Interior Features Bookcases, Breakfast Bar, Built-in Features, Central Vacuum, Crown Molding, Double Vanity, Granite Counters, High Ceilings, No Smoking Home, Quartz Counters, Wired for Sound
Heating Forced Air, Natural Gas
Cooling Central Air
Flooring Carpet, Hardwood, Tile
Fireplaces Number 1
Fireplaces Type Gas
Appliance Built-In Gas Range, Built-In Oven, Central Air Conditioner, Dishwasher, Garage Control(s), Garburator, Range Hood, Refrigerator, Window Coverings
Laundry Laundry Room, Sink, Upper Level
Exterior
Garage 220 Volt Wiring, Double Garage Attached, Insulated
Garage Spaces 2.0
Garage Description 220 Volt Wiring, Double Garage Attached, Insulated
Fence Fenced
Community Features Golf, Park, Playground, Schools Nearby, Shopping Nearby, Walking/Bike Paths
Amenities Available Other
Roof Type Asphalt Shingle
Porch Deck, Patio
Parking Type 220 Volt Wiring, Double Garage Attached, Insulated
Exposure W
Total Parking Spaces 2
Building
Lot Description Corner Lot, Low Maintenance Landscape, No Neighbours Behind, Many Trees, Underground Sprinklers
Foundation Poured Concrete
Architectural Style 2 Storey
Level or Stories Two
Structure Type Wood Frame,Wood Siding
Others
HOA Fee Include Common Area Maintenance,Insurance,Professional Management,Snow Removal,Trash,Water
Restrictions Pet Restrictions or Board approval Required
Tax ID 82845634
Ownership Private
Pets Description Restrictions, Yes
Read Less Info
Want to know what your home might be worth? Contact us for a FREE valuation!

Our team is ready to help you sell your home for the highest possible price ASAP

"My job is to find and attract mastery-based agents to the office, protect the culture, and make sure everyone is happy! "







