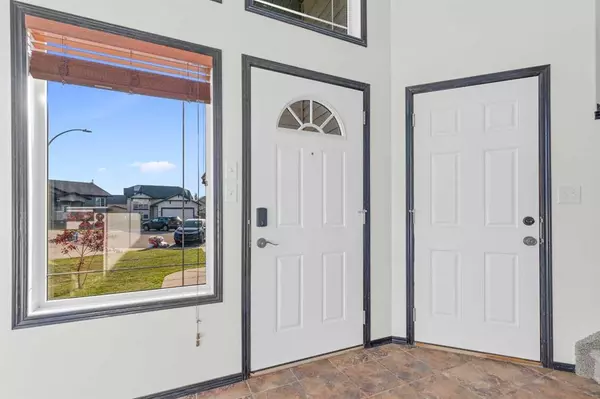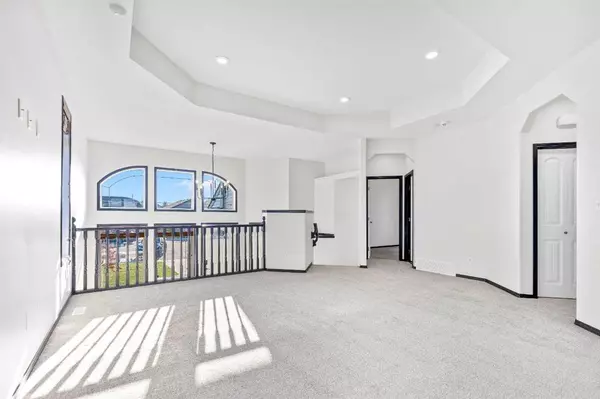$386,000
$389,000
0.8%For more information regarding the value of a property, please contact us for a free consultation.
4 Beds
3 Baths
1,215 SqFt
SOLD DATE : 10/06/2023
Key Details
Sold Price $386,000
Property Type Single Family Home
Sub Type Detached
Listing Status Sold
Purchase Type For Sale
Square Footage 1,215 sqft
Price per Sqft $317
Subdivision Lucas Heights
MLS® Listing ID A2081148
Sold Date 10/06/23
Style Bi-Level
Bedrooms 4
Full Baths 3
Originating Board Central Alberta
Year Built 2007
Annual Tax Amount $3,628
Tax Year 2023
Lot Size 4,068 Sqft
Acres 0.09
Property Description
BEAUTIFULLY RENOVATED and ready for a new family! This four bedroom, two bathroom family friendly home has had fresh paint, new tile, new carpet, updated lighting fixtures, and will have a new fridge and stove. The fresh, bright paint and dark woodwork gives a bright and modern feel to the house. You'll love the ten foot ceilings with decorative tray ceilings in the living room and owner's suite. This home has extensive windows and is so bright! There's room for everyone with two bedrooms and two bathrooms upstairs, plus two bedrooms and a bathroom downstairs. There's a huge family room in the lower level, with in-floor heat and gas fireplace for those cool fall and winter days. Watch your kids ride their bikes in this family friendly close, with minimal traffic. Drink your coffee on the freshly stained back deck, which backs the open fields. It's like living in the country! Immediate possession is available.
Location
Province AB
County Ponoka County
Zoning R1
Direction E
Rooms
Basement Finished, Full
Interior
Interior Features Built-in Features, Closet Organizers, Kitchen Island, Laminate Counters, No Smoking Home, Open Floorplan, Storage, Tray Ceiling(s), Vinyl Windows
Heating Forced Air
Cooling None
Flooring Carpet, Tile
Fireplaces Number 1
Fireplaces Type Family Room, Gas
Appliance Dishwasher, Dryer, Electric Stove, Microwave Hood Fan, Refrigerator, Washer
Laundry In Basement
Exterior
Garage Double Garage Attached
Garage Spaces 2.0
Garage Description Double Garage Attached
Fence Fenced
Community Features Playground, Sidewalks, Street Lights
Roof Type Asphalt Shingle
Porch Deck
Lot Frontage 36.0
Parking Type Double Garage Attached
Total Parking Spaces 2
Building
Lot Description Back Lane, Back Yard, Backs on to Park/Green Space, Front Yard, No Neighbours Behind, Landscaped, Pasture
Foundation Poured Concrete
Architectural Style Bi-Level
Level or Stories Bi-Level
Structure Type Vinyl Siding,Wood Frame
Others
Restrictions None Known
Tax ID 56564019
Ownership Private
Read Less Info
Want to know what your home might be worth? Contact us for a FREE valuation!

Our team is ready to help you sell your home for the highest possible price ASAP

"My job is to find and attract mastery-based agents to the office, protect the culture, and make sure everyone is happy! "







