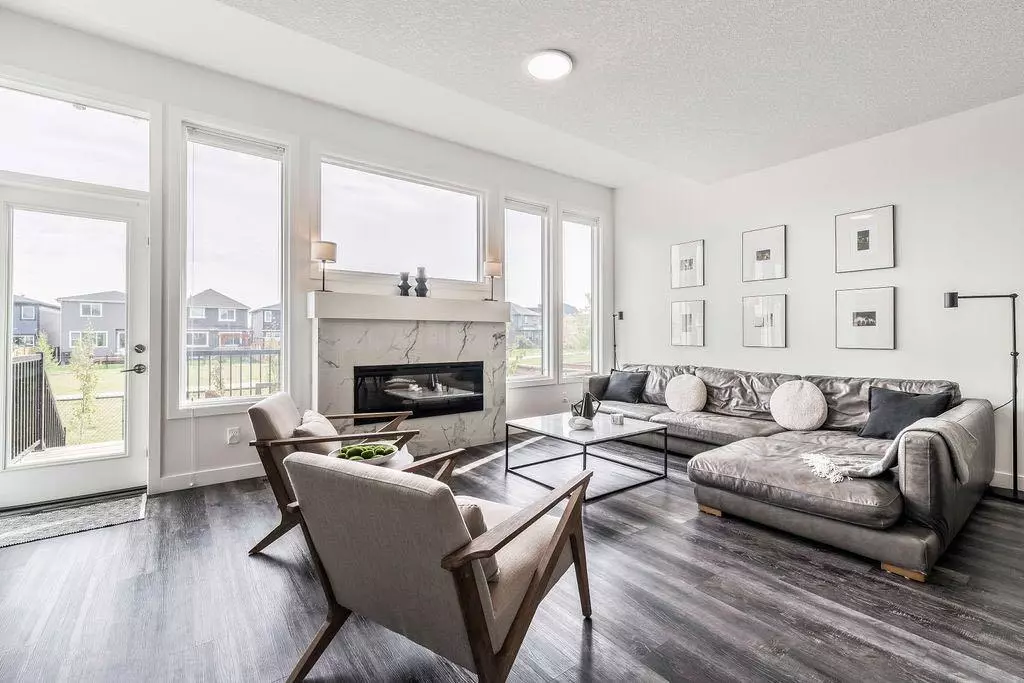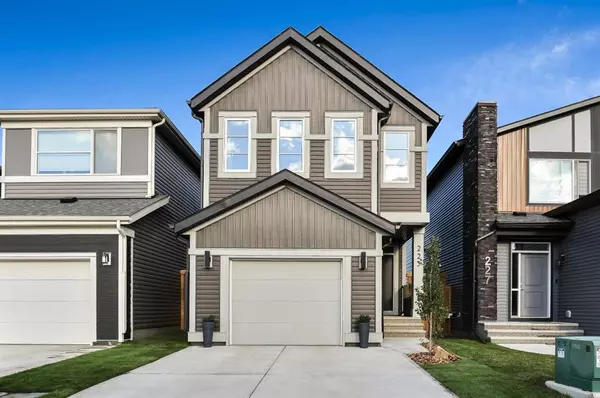$686,500
$689,000
0.4%For more information regarding the value of a property, please contact us for a free consultation.
3 Beds
3 Baths
1,879 SqFt
SOLD DATE : 10/06/2023
Key Details
Sold Price $686,500
Property Type Single Family Home
Sub Type Detached
Listing Status Sold
Purchase Type For Sale
Square Footage 1,879 sqft
Price per Sqft $365
Subdivision Belmont
MLS® Listing ID A2080658
Sold Date 10/06/23
Style 2 Storey
Bedrooms 3
Full Baths 2
Half Baths 1
Originating Board Calgary
Year Built 2020
Annual Tax Amount $3,745
Tax Year 2023
Lot Size 2,950 Sqft
Acres 0.07
Lot Dimensions 25.69x114.82
Property Description
**Open House Saturday & Sunday Sept 23, 24 12-4pm** Welcome to elevated living in this meticulously designed, 1879 sqft, air-conditioned, 3-bedroom, 2.5-bath, two-story home, fully landscaped yard ready to enjoy that backs onto a park(major value), providing immediate private access to kilometres of flat paved pathways around Belmont's playground and pond. 5 minutes from Spruce Meadows, Shawnessy, Legacy, and Summerset/Bridlewood LRT. Planned transit expansion coming soon, and close to schools. The Ashton floor plan offers modern amenities, epitomizing comfortable and stylish living. Upon entering, you'll be captivated by the bright and functional interior. The impressive kitchen features a beautiful marble-inspired backsplash, quartz countertops, a large island with an eating bar, a built-in fridge, and a walk-in pantry for ample culinary storage. Adjacent to the kitchen is an open dining area. The living room stands as a focal point with its 10-foot ceilings and oversized windows that wrap around a wide fireplace, flooding the space with natural light, ideal for relaxation, entertainment, or cozy evenings by the fire. A 2-piece powder room completes the main floor. Upstairs, a bonus room awaits, suitable for movie nights or a home office. The spacious primary bedroom features a 4-piece ensuite and a large walk-through closet leading into the laundry room. Smart electronic blinds add a modern touch to complete this comfort sanctuary. Two additional bedrooms and a 4-piece bathroom with a soaker tub round out the upper level. The basement is unfinished and open, ready for your personal touch. This home's modern sustainability shines through with energy-efficient solar panels(reducing hydro costs),triple-pane windows, instant tankless water heater, and air conditioning for year round comfort. The nice-sized deck is pre-fitted with quick connection for natural gas BBQ, perfect for alfresco dining in the freshly landscaped yard enclosed by a modern privacy fence, ideal for summer entertaining. Embrace the future with a smart home that includes lights, thermostat, front and rear cameras with motion sensors, and an electronic smart front door lock, ensuring safety and comfort are top priorities. An extra-wide single-car garage comes pre-wired for your electric car charging station, catering to eco-conscious homeowners. In summary, this home embodies modern living, offering convenience, luxury, and sustainability in one package. Don't miss the opportunity to make this house your new home; schedule a viewing today and experience it for yourself.
Location
Province AB
County Calgary
Area Cal Zone S
Zoning R-1N
Direction W
Rooms
Basement Full, Unfinished
Interior
Interior Features Closet Organizers, Double Vanity, Kitchen Island, No Smoking Home, Open Floorplan, Pantry, Quartz Counters, Recessed Lighting, See Remarks, Smart Home, Soaking Tub, Tankless Hot Water, Vaulted Ceiling(s), Vinyl Windows, Walk-In Closet(s)
Heating High Efficiency, Fireplace(s), Forced Air, Natural Gas
Cooling Central Air
Flooring Carpet, Vinyl Plank
Fireplaces Number 1
Fireplaces Type Electric, Living Room
Appliance Dishwasher, Electric Range, Microwave, Refrigerator, Washer/Dryer
Laundry Upper Level
Exterior
Garage 220 Volt Wiring, Driveway, Garage Faces Front, Parking Pad, Single Garage Attached
Garage Spaces 1.0
Garage Description 220 Volt Wiring, Driveway, Garage Faces Front, Parking Pad, Single Garage Attached
Fence Fenced
Community Features Park, Playground, Schools Nearby, Shopping Nearby, Sidewalks, Walking/Bike Paths
Roof Type Asphalt Shingle
Porch Deck
Lot Frontage 25.69
Parking Type 220 Volt Wiring, Driveway, Garage Faces Front, Parking Pad, Single Garage Attached
Total Parking Spaces 3
Building
Lot Description Back Yard, Backs on to Park/Green Space, Lawn, Landscaped, Views
Foundation Poured Concrete
Architectural Style 2 Storey
Level or Stories Two
Structure Type Concrete,Metal Siding ,Vinyl Siding,Wood Frame
Others
Restrictions Utility Right Of Way
Tax ID 82670699
Ownership Private
Read Less Info
Want to know what your home might be worth? Contact us for a FREE valuation!

Our team is ready to help you sell your home for the highest possible price ASAP

"My job is to find and attract mastery-based agents to the office, protect the culture, and make sure everyone is happy! "







