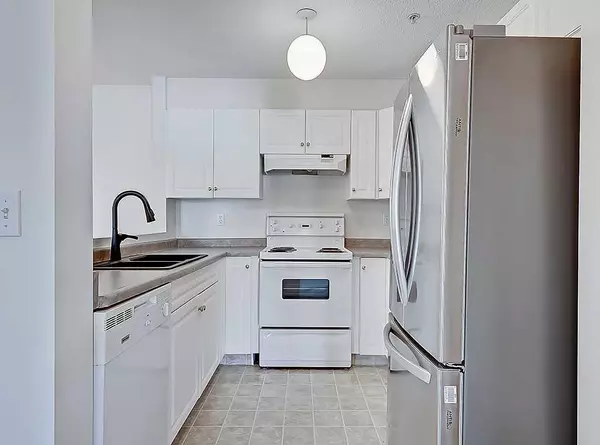$309,500
$319,900
3.3%For more information regarding the value of a property, please contact us for a free consultation.
2 Beds
2 Baths
1,001 SqFt
SOLD DATE : 10/06/2023
Key Details
Sold Price $309,500
Property Type Condo
Sub Type Apartment
Listing Status Sold
Purchase Type For Sale
Square Footage 1,001 sqft
Price per Sqft $309
Subdivision Tuscany
MLS® Listing ID A2074917
Sold Date 10/06/23
Style Low-Rise(1-4)
Bedrooms 2
Full Baths 2
Condo Fees $559/mo
Originating Board Calgary
Year Built 1999
Annual Tax Amount $1,478
Tax Year 2023
Property Description
Welcome to Tuscarora Manor, situated in the desirable community of Tuscany. Offered for the first time in 24 years, this one-owner, well maintained property is a 4 minute walk to the Tuscany Ctrain Station. The ground floor 2 bedroom 2 full bathroom unit offers over 1000sq/ft of living space an is conveniently located only steps from the building entrance. The property includes TWO PARKING STALLS, one underground, heated, titled parking stall as well as an additional assigned surface stall located conveniently close to the building entrance. The open concept main living space is located between the two bedrooms and offers a smooth transition from kitchen to dining area to living room. The generously sized primary bedroom includes a walk through closet to the 4 piece primary en-suite. The oversized secondary bedroom is conveniently located beside the second full bathroom. In-suite laundry located in an large storage room. The patio and bedrooms back onto a grass strip and walking path offering a quiet ambience for the new owner. The property is freshly painted and has brand new carpet throughout. This spacious, turn key property is perfect for first time home buyers, downsizing and investors alike.
Location
Province AB
County Calgary
Area Cal Zone Nw
Zoning M-C1 d75
Direction E
Rooms
Basement None
Interior
Interior Features No Smoking Home, Open Floorplan
Heating Baseboard, Natural Gas
Cooling None
Flooring Carpet, Linoleum
Appliance Dishwasher, Dryer, Electric Oven, Range Hood, Refrigerator, Washer
Laundry In Unit, Laundry Room
Exterior
Garage Assigned, Garage Door Opener, Guest, Off Street, Parkade, Stall, Titled, Underground
Garage Description Assigned, Garage Door Opener, Guest, Off Street, Parkade, Stall, Titled, Underground
Community Features Golf, Park, Playground, Schools Nearby, Shopping Nearby, Sidewalks, Street Lights, Tennis Court(s), Walking/Bike Paths
Amenities Available Bicycle Storage, Elevator(s), Party Room, Visitor Parking
Roof Type Asphalt Shingle
Porch Patio
Parking Type Assigned, Garage Door Opener, Guest, Off Street, Parkade, Stall, Titled, Underground
Exposure E
Total Parking Spaces 2
Building
Story 3
Foundation Poured Concrete
Architectural Style Low-Rise(1-4)
Level or Stories Single Level Unit
Structure Type Stone,Vinyl Siding,Wood Frame
Others
HOA Fee Include Common Area Maintenance,Electricity,Gas,Heat,Insurance,Professional Management,Reserve Fund Contributions,Sewer,Snow Removal,Trash,Water
Restrictions Easement Registered On Title,Restrictive Covenant,Utility Right Of Way
Tax ID 83149777
Ownership Private
Pets Description Restrictions, Yes
Read Less Info
Want to know what your home might be worth? Contact us for a FREE valuation!

Our team is ready to help you sell your home for the highest possible price ASAP

"My job is to find and attract mastery-based agents to the office, protect the culture, and make sure everyone is happy! "







