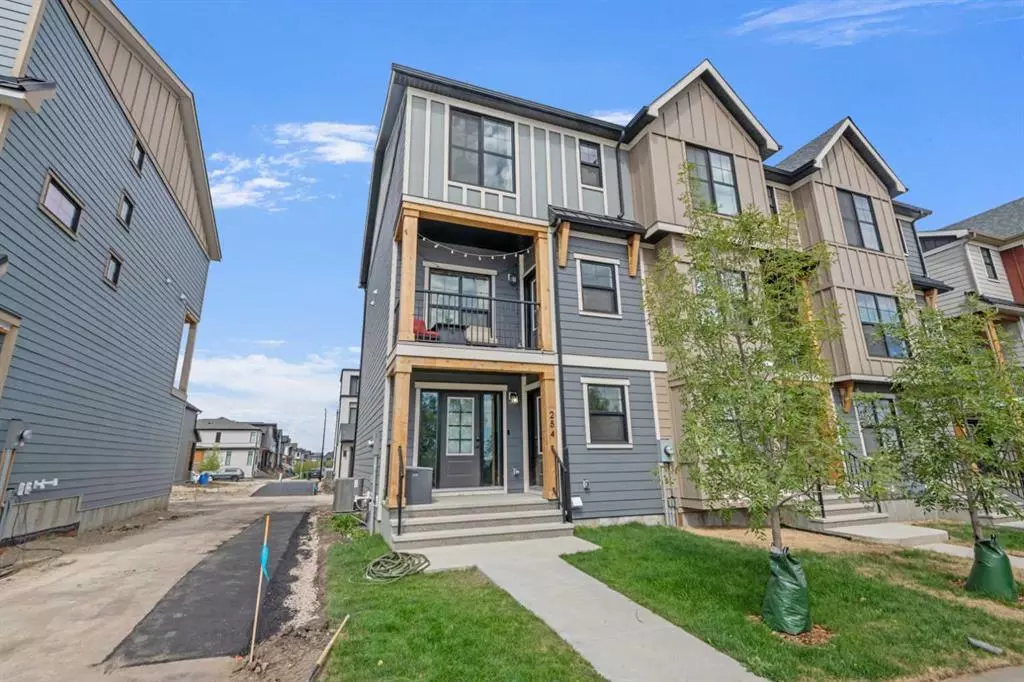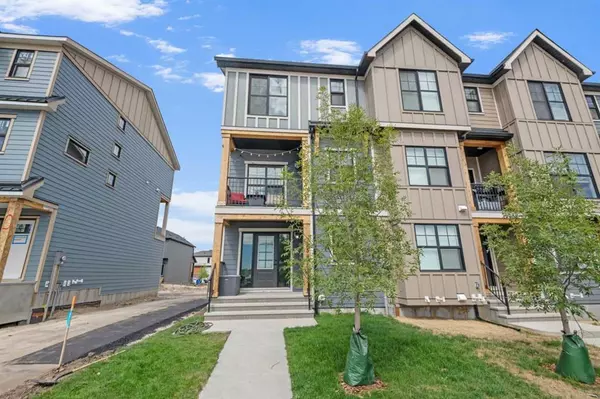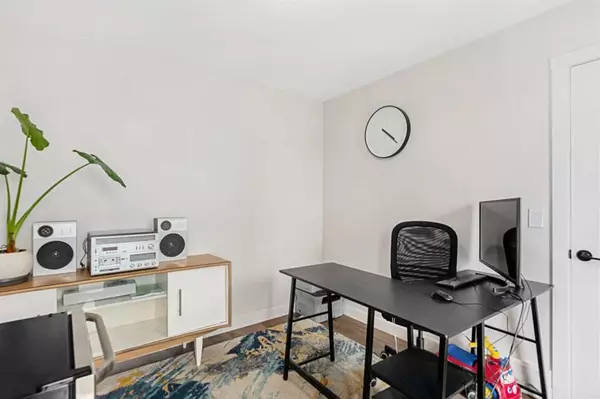$540,000
$549,900
1.8%For more information regarding the value of a property, please contact us for a free consultation.
4 Beds
2 Baths
1,503 SqFt
SOLD DATE : 10/06/2023
Key Details
Sold Price $540,000
Property Type Townhouse
Sub Type Row/Townhouse
Listing Status Sold
Purchase Type For Sale
Square Footage 1,503 sqft
Price per Sqft $359
Subdivision Alpine Park
MLS® Listing ID A2073939
Sold Date 10/06/23
Style 3 Storey,Side by Side
Bedrooms 4
Full Baths 1
Half Baths 1
HOA Fees $27/ann
HOA Y/N 1
Originating Board Calgary
Year Built 2022
Annual Tax Amount $3,604
Tax Year 2023
Lot Size 1,313 Sqft
Acres 0.03
Property Description
Experience modern opulence at Alpine Park Southwest in this extraordinary townhouse with a stunning contemporary exterior. A Luxury Townhouse Living – Step Inside and Discover this END UNIT 3 bedroom 2.5 half bath townhome with OVER 1500 SQ FT of developed living space and double attached garage! The main floor beckons with its open-concept design, Vinyl luxury wide planks floors, smart home systems and plenty of upgrades throughout. Enjoy the dazzling kitchen featuring stunning quartz countertops, plenty of counter and cabinet space, a centre island with eating bar, a convenient pantry, and top-of-the-line appliances. Revel in the abundance of natural light streaming through oversized windows, creating a warm and inviting atmosphere.The master bedroom is spacious and features the grandeur of the master suite a perfect space to relax, complete with a spacious walk-in closet and a luxurious four-piece ensuite. Explore two more generously sized bedrooms on the floor, providing ample space for family and guests plus convenient upper floor laundry. Welcome the ease of a double-attached car garage at the rear, along with a dedicated office area boasting its own exterior entrance. Perfect for professionals who work from home, this townhouse is an affordable option with NO CONDO FEES to concern you. Don't let the chance slip away to make this Alpine Park Southwest home your own.
Location
Province AB
County Calgary
Area Cal Zone S
Zoning DC
Direction S
Rooms
Basement Full, Unfinished
Interior
Interior Features Breakfast Bar, High Ceilings, Kitchen Island, Open Floorplan, Pantry, Quartz Counters, See Remarks, Smart Home, Storage, Vinyl Windows, Walk-In Closet(s)
Heating Forced Air
Cooling Central Air
Flooring Carpet, Vinyl
Appliance Central Air Conditioner, Dishwasher, Garage Control(s), Humidifier, Microwave, Range Hood, Refrigerator, Stove(s)
Laundry Laundry Room, See Remarks
Exterior
Garage Double Garage Attached
Garage Spaces 2.0
Garage Description Double Garage Attached
Fence Partial
Community Features Park, Playground, Schools Nearby, Shopping Nearby, Walking/Bike Paths
Amenities Available None, Other
Roof Type Asphalt Shingle
Porch Balcony(s)
Lot Frontage 18.34
Parking Type Double Garage Attached
Exposure S
Total Parking Spaces 2
Building
Lot Description Back Lane, Front Yard, Landscaped, See Remarks
Foundation Poured Concrete
Architectural Style 3 Storey, Side by Side
Level or Stories Three Or More
Structure Type Composite Siding,Vinyl Siding
Others
Restrictions None Known
Tax ID 82684849
Ownership Private,REALTOR®/Seller; Realtor Has Interest
Read Less Info
Want to know what your home might be worth? Contact us for a FREE valuation!

Our team is ready to help you sell your home for the highest possible price ASAP

"My job is to find and attract mastery-based agents to the office, protect the culture, and make sure everyone is happy! "







