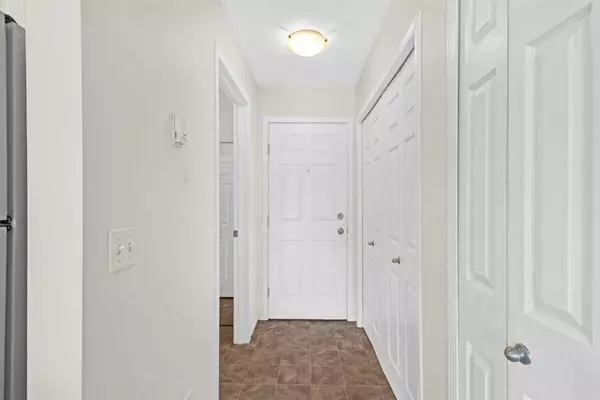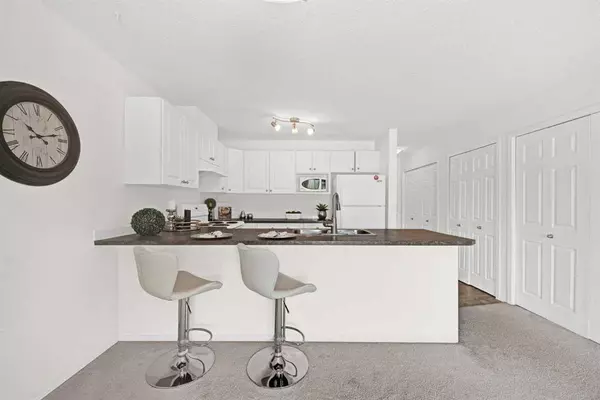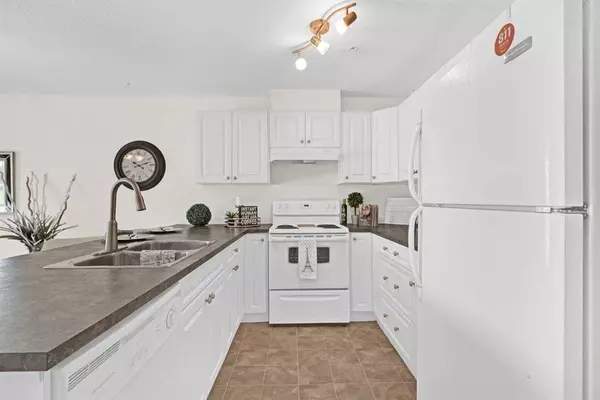$180,000
$189,900
5.2%For more information regarding the value of a property, please contact us for a free consultation.
1 Bed
1 Bath
593 SqFt
SOLD DATE : 10/06/2023
Key Details
Sold Price $180,000
Property Type Condo
Sub Type Apartment
Listing Status Sold
Purchase Type For Sale
Square Footage 593 sqft
Price per Sqft $303
Subdivision Heritage Okotoks
MLS® Listing ID A2064400
Sold Date 10/06/23
Style Apartment
Bedrooms 1
Full Baths 1
Condo Fees $374/mo
Originating Board Calgary
Year Built 2009
Annual Tax Amount $1,217
Tax Year 2022
Lot Size 870 Sqft
Acres 0.02
Property Description
Welcome to this charming 1-bedroom condo in the heart of Okotoks! With an open floor plan, this unit offers a spacious and inviting living space. The generous-sized kitchen is a standout feature, offering plenty of cabinet space for all your storage needs. The breakfast nook is a cozy spot for enjoying meals or sipping your morning coffee. Enjoy the convenience of in-suite laundry, allowing you to take care of your laundry needs right at home. The large 4-piece washroom provides a relaxing retreat after a long day. Storage will never be a concern with ample closet and storage space throughout the unit. Additionally, the condo has a large patio space, where you can sit and enjoy the fresh air. Convenience is key, as this unit is located on the ground level, allowing for easy access and eliminating the need for stairs or elevators. Plus, the assigned underground parking stall ensures that your vehicle is secure and protected year-round. Situated near the Main Street in Okotoks, this condo offers a prime location with an array of local amenities within walking distance. Explore a variety of excellent restaurants, boutique shops, and convenient schools, all just steps away. Book your private showing today!
Location
Province AB
County Foothills County
Zoning NC
Direction S
Interior
Interior Features Breakfast Bar, Open Floorplan, Storage
Heating Baseboard
Cooling Other
Flooring Carpet, Laminate
Appliance Dishwasher, Electric Stove, Range Hood, Refrigerator, Washer/Dryer Stacked
Laundry In Unit
Exterior
Garage Additional Parking, Assigned, Enclosed, Guest, Off Street, Parkade, Secured, Stall, Underground
Garage Description Additional Parking, Assigned, Enclosed, Guest, Off Street, Parkade, Secured, Stall, Underground
Community Features Other, Schools Nearby, Shopping Nearby, Sidewalks, Street Lights, Walking/Bike Paths
Amenities Available Elevator(s), Parking, Secured Parking, Visitor Parking
Roof Type Asphalt Shingle
Porch Patio, See Remarks
Parking Type Additional Parking, Assigned, Enclosed, Guest, Off Street, Parkade, Secured, Stall, Underground
Exposure S
Total Parking Spaces 1
Building
Story 4
Foundation Poured Concrete
Architectural Style Apartment
Level or Stories Single Level Unit
Structure Type Stone,Vinyl Siding,Wood Frame
Others
HOA Fee Include Common Area Maintenance,Heat,Insurance,Parking,Professional Management,Reserve Fund Contributions,Sewer,Snow Removal,Water
Restrictions Pet Restrictions or Board approval Required
Tax ID 77064848
Ownership Private
Pets Description Restrictions, Yes
Read Less Info
Want to know what your home might be worth? Contact us for a FREE valuation!

Our team is ready to help you sell your home for the highest possible price ASAP

"My job is to find and attract mastery-based agents to the office, protect the culture, and make sure everyone is happy! "







