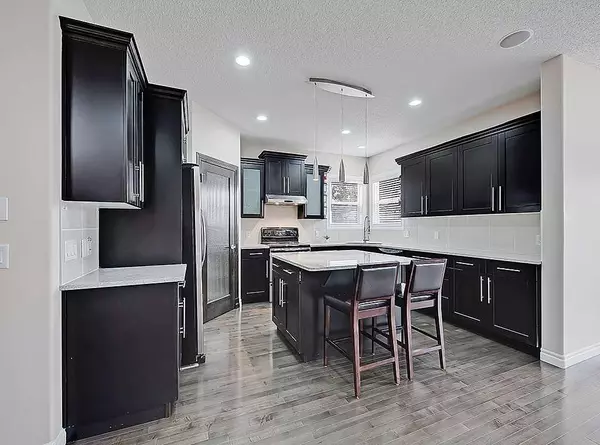$705,000
$700,000
0.7%For more information regarding the value of a property, please contact us for a free consultation.
3 Beds
3 Baths
2,322 SqFt
SOLD DATE : 10/07/2023
Key Details
Sold Price $705,000
Property Type Single Family Home
Sub Type Detached
Listing Status Sold
Purchase Type For Sale
Square Footage 2,322 sqft
Price per Sqft $303
Subdivision Coventry Hills
MLS® Listing ID A2082188
Sold Date 10/07/23
Style 2 Storey
Bedrooms 3
Full Baths 2
Half Baths 1
Originating Board Calgary
Year Built 2006
Annual Tax Amount $3,900
Tax Year 2023
Lot Size 4,241 Sqft
Acres 0.1
Property Description
*** BACK ON THE MARKET DUE TO BUYER'S FINANCING NOT APPROVED TWICE***This is definitely the one you have been waiting for! Amazing value for a very clean & well-maintained property with well over 2300 square feet above grade. Upstairs you will find a large primary bedroom with full ensuite & walk-in closet. There are 2 other good sized bedrooms, a bonus room & UPSTAIRS LAUNDRY. The main floor has an open concept living room, dining room & kitchen as well as an office & 2 piece bath which all have beautiful hardwood. The kitchen has granite countertops, s/s appliances, corner pantry & lots of counter & cupboard space. The full basement is undeveloped but does have roughed-in plumbing & 2 egress windows for future development of a 4th bathroom & a 4th & 5th bedroom. Excellent location is just a short walk to Nosecreek elementary school & the brand new North Trail public high school. There are 4 other schools in the community as well as Vivo rec centre which has almost completed it's 62 million dollar expansion. There is also a public library, storm pond, North Pointe transit hub, theatre, reastaurants, Sobeys, Superstore and many others retail shops. Easy access to the airport, Deerfoot & Stoney Trails. *** OPEN HOUSE (Oct 7 @ 1-3pm Oct 8 @ 3-5pm)***
Location
Province AB
County Calgary
Area Cal Zone N
Zoning R-1
Direction N
Rooms
Basement Full, Unfinished
Interior
Interior Features Granite Counters, Kitchen Island, No Animal Home, No Smoking Home, Pantry, Walk-In Closet(s)
Heating Forced Air, Natural Gas
Cooling None
Flooring Carpet, Ceramic Tile, Hardwood
Fireplaces Number 1
Fireplaces Type Gas, Living Room
Appliance Dishwasher, Dryer, Electric Stove, Refrigerator, Washer, Window Coverings
Laundry Upper Level
Exterior
Garage Double Garage Attached
Garage Spaces 2.0
Garage Description Double Garage Attached
Fence Fenced
Community Features Park, Playground, Pool, Schools Nearby, Shopping Nearby, Sidewalks, Street Lights, Walking/Bike Paths
Roof Type Asphalt Shingle
Porch Deck
Lot Frontage 11.31
Parking Type Double Garage Attached
Total Parking Spaces 4
Building
Lot Description Back Yard, Front Yard, Lawn, Level, Rectangular Lot
Foundation Poured Concrete
Architectural Style 2 Storey
Level or Stories Two
Structure Type Vinyl Siding
Others
Restrictions None Known
Tax ID 83047774
Ownership Private
Read Less Info
Want to know what your home might be worth? Contact us for a FREE valuation!

Our team is ready to help you sell your home for the highest possible price ASAP

"My job is to find and attract mastery-based agents to the office, protect the culture, and make sure everyone is happy! "







