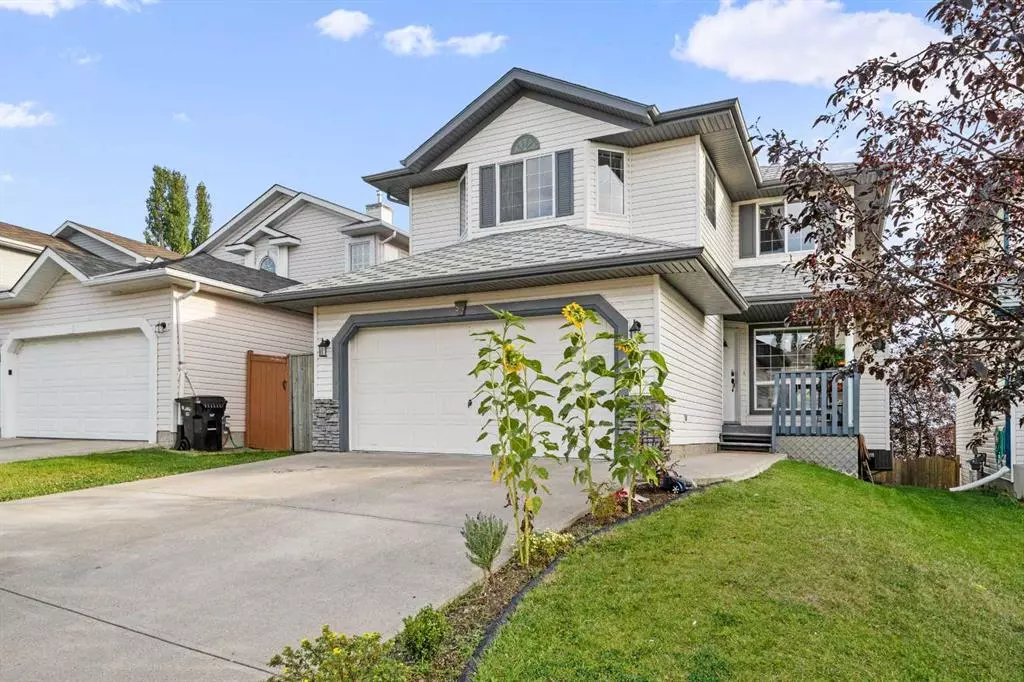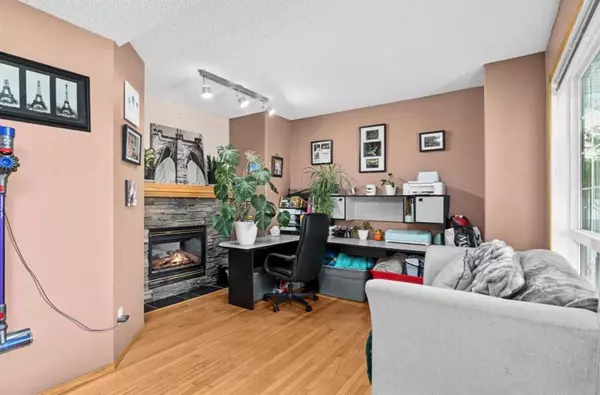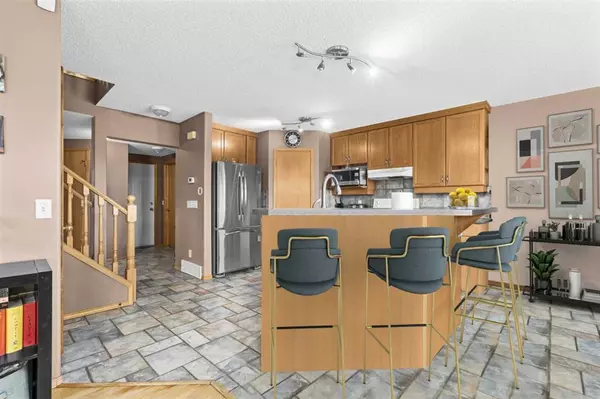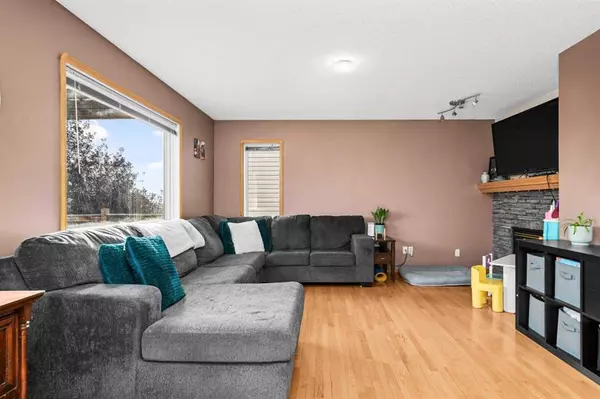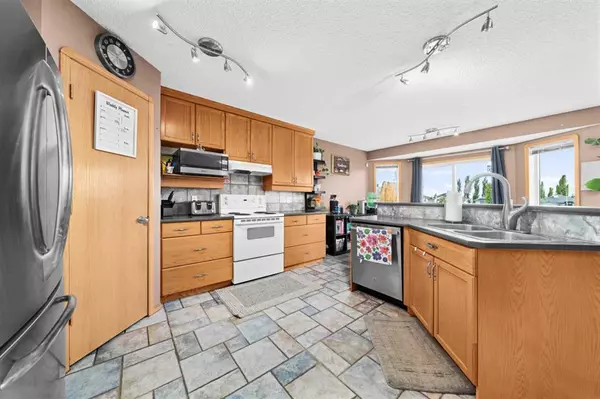$680,000
$664,850
2.3%For more information regarding the value of a property, please contact us for a free consultation.
4 Beds
4 Baths
2,057 SqFt
SOLD DATE : 10/07/2023
Key Details
Sold Price $680,000
Property Type Single Family Home
Sub Type Detached
Listing Status Sold
Purchase Type For Sale
Square Footage 2,057 sqft
Price per Sqft $330
Subdivision Tuscany
MLS® Listing ID A2085240
Sold Date 10/07/23
Style 2 Storey
Bedrooms 4
Full Baths 3
Half Baths 1
HOA Fees $24/ann
HOA Y/N 1
Originating Board Calgary
Year Built 1998
Annual Tax Amount $3,901
Tax Year 2023
Lot Size 3,993 Sqft
Acres 0.09
Property Description
Welcome to your dream family home in the heart of Tuscany! This exceptional residence offers everything you've been searching for and more. Prepare to be captivated by beautiful MOUNTAIN VIEWS that grace both levels of this magnificent abode. Step inside, where you'll find a great office space with a double-sided GAS FIREPLACE. You'll then be greeted by an inviting open-concept kitchen that boasts a great dining space, sleek ceramic tile flooring, and a convenient walkout to a REAR DECK. Picture yourself entertaining family and friends in this well-appointed space, where culinary creations come to life against a backdrop of breathtaking scenery. The adjacent living room features gleaming HARDWOOD floors and a stunning double-sided gas FIREPLACE, setting the perfect ambiance for cozy evenings and festive gatherings. Yearning for a dedicated space to unleash your inner movie critic? Look no further than the ENORMUS bonus room, where your dream theatre room can become a reality. Movie nights will never be the same in this fantastic entertainment space. As you make your way to the upper level, the spacious primary bedroom beckons, complete with a luxurious 4-piece ensuite and, of course, those mesmerizing mountain views. Wake up to the awe-inspiring sight of the Rockies every day–a true sanctuary to start and end your day. The fully finished WALKOUT BASEMENT is a versatile haven of its own, offering ample room to accommodate your unique lifestyle needs. A generously sized bedroom and a full 4-piece washroom make it an ideal space for guests, teenagers, or extended family members, ensuring everyone's comfort and privacy. Located in a highly sought-after area, this home provides quick and convenient access to Stoney Trail, connecting you effortlessly to all the amenities Tuscany has to offer. Shops, schools, parks, and more are within easy reach, making this location as convenient as it is picturesque. Don't miss this incredible opportunity to make this Tuscany home YOUR forever home. Book your viewing today and start living the dream in the lap of mountain luxury!
Location
Province AB
County Calgary
Area Cal Zone Nw
Zoning R-C1
Direction N
Rooms
Basement Finished, Walk-Out To Grade
Interior
Interior Features Open Floorplan, Separate Entrance, Walk-In Closet(s)
Heating Fireplace(s), Forced Air, Natural Gas
Cooling Central Air
Flooring Carpet, Ceramic Tile, Hardwood
Fireplaces Number 1
Fireplaces Type Double Sided, Gas, Living Room
Appliance Dishwasher, Dryer, Electric Oven, Electric Stove, Garage Control(s), Gas Water Heater, Microwave, Range Hood, Refrigerator, Washer
Laundry Main Level
Exterior
Garage Double Garage Attached
Garage Spaces 2.0
Garage Description Double Garage Attached
Fence Fenced
Community Features Clubhouse, Park, Playground, Schools Nearby, Shopping Nearby, Sidewalks, Street Lights, Walking/Bike Paths
Amenities Available None
Roof Type Asphalt Shingle
Porch Balcony(s)
Lot Frontage 35.43
Parking Type Double Garage Attached
Exposure N
Total Parking Spaces 4
Building
Lot Description Back Yard, Lawn, Low Maintenance Landscape, Street Lighting, Views
Foundation Poured Concrete
Architectural Style 2 Storey
Level or Stories Two
Structure Type Vinyl Siding,Wood Frame
Others
Restrictions None Known
Tax ID 83154619
Ownership Private
Read Less Info
Want to know what your home might be worth? Contact us for a FREE valuation!

Our team is ready to help you sell your home for the highest possible price ASAP

"My job is to find and attract mastery-based agents to the office, protect the culture, and make sure everyone is happy! "


