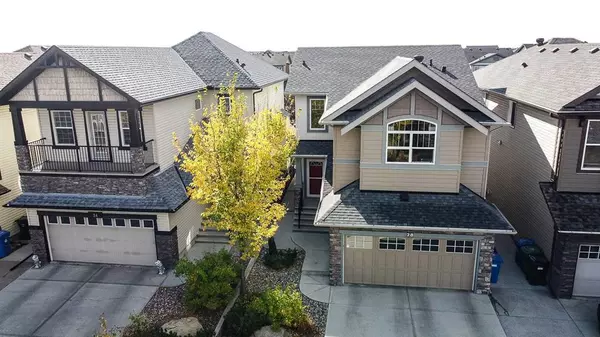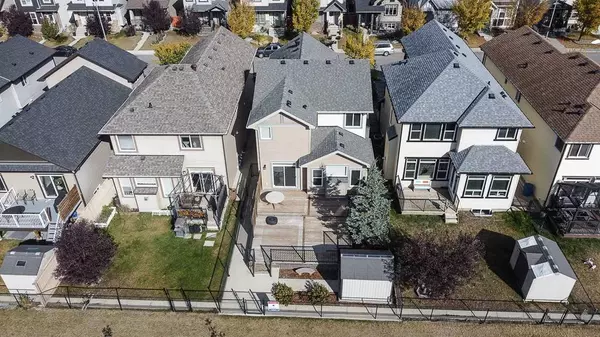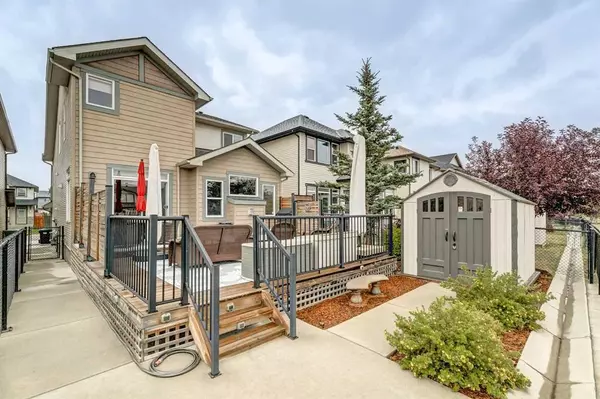$722,000
$729,900
1.1%For more information regarding the value of a property, please contact us for a free consultation.
3 Beds
4 Baths
2,105 SqFt
SOLD DATE : 10/07/2023
Key Details
Sold Price $722,000
Property Type Single Family Home
Sub Type Detached
Listing Status Sold
Purchase Type For Sale
Square Footage 2,105 sqft
Price per Sqft $342
Subdivision Skyview Ranch
MLS® Listing ID A2084471
Sold Date 10/07/23
Style 2 Storey
Bedrooms 3
Full Baths 3
Half Baths 1
HOA Fees $6/ann
HOA Y/N 1
Originating Board Calgary
Year Built 2009
Annual Tax Amount $4,153
Tax Year 2023
Lot Size 3,918 Sqft
Acres 0.09
Property Description
THIS MIGHT JUST BE YOUR LUCKY DAY! This one of a kind FORMER MORRISON SHOWHOME is back on the market because buyer did not satisfy finance condition. RARELY do you find a house with a double vaulted ceiling in the Bonus Room, vaulted ceiling in Master Ensuite, and High ceiling in kitchen nook area with Transom windows for EXTRA SUNSHINE AND NATURAL LIGHT. This home has a SUNNY SOUTH-FACING Backyard with maintenance free yard, OVERSIZED deck for you to enjoy sunrises and sunsets and a chain fence OVERLOOKING THE GREENSPACE! So much FREEDOM AND SPACE FOR YOUR KIDS TO PLAY, keep an eye from your kitchen and ALLOW YOUR GUESTS TO BASK IN THE SUMMER SUNSHINE, lounge around in your Backyard OUTDOOR LIVING SPACE. For those that LOVE TO ENTERTAIN, you have a BEAUTIFUL KITCHEN with CUSTOM CABINETS, GORGEOUS GRANITE COUNTERTOPS, and NEWER HARDWOOD FLOORING THROUGHOUT THE MAIN FLOOR AND UPPER LEVEL BONUS ROOM. Ceiling heights allow for natural FRESH AIR to flow throughout, and ceiling fans help to circulate cool air from the CENTRAL AIR CONDITIONER. Main floor layout includes separate family room with gas fireplace, and separate formal dining room area (A MUST FOR THOSE WHO ENTERTAIN AND SPEND FAMILY TIME AT THE DINNER TABLE!). The LUSCIOUS nook area overlooks the deck and allows you to ENJOY YOUR MORNING MEAL whilst soaking up the Sun. SO MANY UPGRADES - the photos do highlight them - BUT KINDLY PAY ATTENTION TO THE ENTERTAINMENT FEATURES IN THIS UNIQUE PROPERTY - you have a FULL WET BAR IN THE BASEMENT WITH REFRIGERATOR, DISHWASHER AND MICROWAVE, CUSTOM CABINETS AND GRANITE OF THE SAME HIGH END QUALITY IN THE SHOWCASE KITCHEN, BUILT-IN SPEAKERS IN ALL 3 FLOORS, 2 STEREO RECEIVERS, CUSTOM ALARM SYSTEM THAT CAN BE REMOTELY (BLUE TOOTH) OPERATED, LOCK OR UNLOCK DOORS WHILE YOU ARE AWAY FROM HOME, 4 TV's in the basement FOR YOU TO WATCH SPORTS WITH YOUR BUDDIES, and room for lounging around or playing games in the CUSTOM PROFESSIONALLY DEVELOPED AND PERMITTED BASEMENT DEVELOPMENT, including a EUROPEAN STYLE SHOWER WITH CULTURED MARBLE THAT MATCHES THE GRANITE SINKS, and TILED FLOORING in bathrooms. Upstairs Main Bath has custom shower doors, IMPECCABLY MAINTAINED AND IMPROVED UPON SINCE CONSTRUCTION. Newer roof, siding, Hardie Planks on front and rear to withstand another hail event, and concrete walkways, SHOWHOME LANDSCPAING IN FRONT AND REAR complete the home, AND ADD CURB APPEAL THAT IS TRULY A DELIGHT AND SHOWCASE THIS PROPERTY. Please come and see for yourself how complete this home truly is, and MAKE IT YOUR FOREVER HOME!
Location
Province AB
County Calgary
Area Cal Zone Ne
Zoning R-1N
Direction N
Rooms
Basement Finished, Full
Interior
Interior Features Ceiling Fan(s), Central Vacuum, Crown Molding, Granite Counters, High Ceilings, Kitchen Island, No Animal Home, No Smoking Home, Open Floorplan, Pantry, Tray Ceiling(s), Vaulted Ceiling(s), Vinyl Windows, Wet Bar, Wired for Data, Wired for Sound
Heating Fireplace(s), Forced Air, Natural Gas
Cooling Central Air
Flooring Carpet, Ceramic Tile, Hardwood
Fireplaces Number 1
Fireplaces Type Gas, Great Room, Tile
Appliance Central Air Conditioner, Dishwasher, Electric Range, Garage Control(s), Garburator, Microwave, Range Hood, Refrigerator, Washer/Dryer Stacked, Window Coverings
Laundry Main Level
Exterior
Garage Double Garage Attached, Driveway
Garage Spaces 2.0
Garage Description Double Garage Attached, Driveway
Fence Fenced
Community Features Park, Playground, Schools Nearby, Shopping Nearby, Sidewalks, Street Lights
Amenities Available None
Roof Type Asphalt Shingle
Porch Deck
Lot Frontage 34.16
Parking Type Double Garage Attached, Driveway
Exposure N
Total Parking Spaces 4
Building
Lot Description Backs on to Park/Green Space
Foundation Poured Concrete
Architectural Style 2 Storey
Level or Stories Two
Structure Type Cement Fiber Board,Vinyl Siding
Others
Restrictions Airspace Restriction
Tax ID 83108595
Ownership Private
Read Less Info
Want to know what your home might be worth? Contact us for a FREE valuation!

Our team is ready to help you sell your home for the highest possible price ASAP

"My job is to find and attract mastery-based agents to the office, protect the culture, and make sure everyone is happy! "







