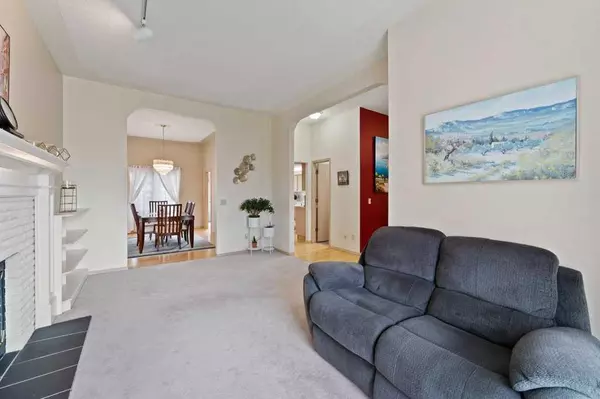$810,001
$749,900
8.0%For more information regarding the value of a property, please contact us for a free consultation.
5 Beds
4 Baths
1,871 SqFt
SOLD DATE : 10/07/2023
Key Details
Sold Price $810,001
Property Type Single Family Home
Sub Type Detached
Listing Status Sold
Purchase Type For Sale
Square Footage 1,871 sqft
Price per Sqft $432
Subdivision Hamptons
MLS® Listing ID A2082548
Sold Date 10/07/23
Style Bungalow
Bedrooms 5
Full Baths 3
Half Baths 1
HOA Fees $17/ann
HOA Y/N 1
Originating Board Calgary
Year Built 1990
Annual Tax Amount $5,066
Tax Year 2023
Lot Size 8,611 Sqft
Acres 0.2
Property Description
Welcome to this beautiful 5 bedroom, 3.5 bathroom, walk out bungalow on a large pie shaped lot backing onto a park! As you enter the home you will find a bright living room with a large bay window and convenient access to the powder room. The adjacent dining room offers a great setting for large gatherings and holiday meals. The kitchen has plenty of storage, offering a ton of counterspace and a large center island for extra seating and plenty of windows to keep the space bright! There is a breakfast nook just off the kitchen for early morning coffees overlooking the backyard. Access your quiet deck (with stairs down to the large backyard) right off the kitchen nook, this is great for barbequing, morning coffees or just relaxing in the evening as the sun goes down. The large master bedroom offers his and hers closets and has a pocket door to access the full 4-piece cheater ensuite (complete with a beautiful skylight) on the main floor. The second bedroom could also be used for a kids room, a guest room, a home office space or even an extra tv room! There is even potential to possibly create a mother-in-law or guest suite as just inside the front door there is a separate living room area with small kitchenette, a bedroom and a 3-piece bathroom. Downstairs, you’ll find a fully developed basement with two additional bedrooms, a 4-piece bathroom, a cozy living room with a fireplace as well as the laundry, storage and an access staircase to the garage. The walk-out access to the patio and the fully fenced backyard with mature trees and greenspace is a wonderful bonus, especially for families with kids and pets. The peaceful backyard is your own private oasis steps from your back door! This home has a double attached garage. Close to shopping, schools, parks, and playgrounds is an added convenience! Come view your new home today!
Location
Province AB
County Calgary
Area Cal Zone Nw
Zoning R-C1
Direction SW
Rooms
Basement Finished, Walk-Out To Grade
Interior
Interior Features Kitchen Island
Heating Forced Air
Cooling None
Flooring Carpet, Linoleum
Fireplaces Number 2
Fireplaces Type Basement, Gas, Living Room
Appliance Dishwasher, Microwave, Refrigerator, Stove(s), Washer/Dryer
Laundry In Basement
Exterior
Garage Double Garage Attached
Garage Spaces 2.0
Garage Description Double Garage Attached
Fence Fenced
Community Features Park, Playground, Schools Nearby, Shopping Nearby, Tennis Court(s), Walking/Bike Paths
Amenities Available Racquet Courts
Roof Type Cedar Shake
Porch Deck, Rear Porch
Lot Frontage 9.53
Parking Type Double Garage Attached
Exposure SW
Total Parking Spaces 4
Building
Lot Description Backs on to Park/Green Space
Foundation Poured Concrete
Architectural Style Bungalow
Level or Stories One
Structure Type Brick,Stucco
Others
Restrictions Utility Right Of Way
Tax ID 83102415
Ownership Private
Read Less Info
Want to know what your home might be worth? Contact us for a FREE valuation!

Our team is ready to help you sell your home for the highest possible price ASAP

"My job is to find and attract mastery-based agents to the office, protect the culture, and make sure everyone is happy! "







