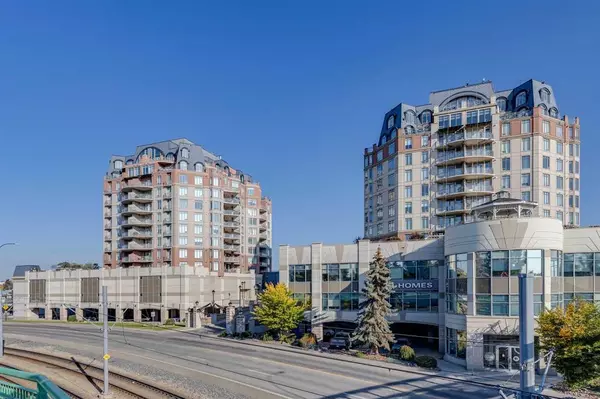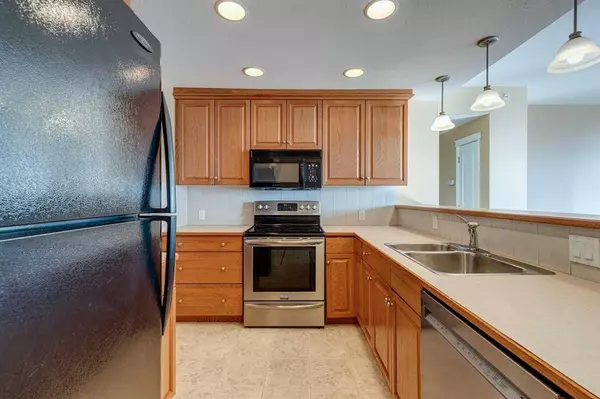$547,500
$569,900
3.9%For more information regarding the value of a property, please contact us for a free consultation.
2 Beds
2 Baths
1,213 SqFt
SOLD DATE : 10/08/2023
Key Details
Sold Price $547,500
Property Type Condo
Sub Type Apartment
Listing Status Sold
Purchase Type For Sale
Square Footage 1,213 sqft
Price per Sqft $451
Subdivision Hounsfield Heights/Briar Hill
MLS® Listing ID A2082622
Sold Date 10/08/23
Style High-Rise (5+)
Bedrooms 2
Full Baths 2
Condo Fees $939/mo
Originating Board Calgary
Year Built 2003
Annual Tax Amount $3,036
Tax Year 2023
Property Description
Welcome to #106, 1726 - 14 Avenue N.W., with over 1,200 sq. ft in this air-conditioned home in the sought-after West tower of "The Renaissance" in Briar Hill. 2 bedrooms + 2 full bathrooms and a massive private outdoor patio. A comfortable, open, bright living room with an impressive gas fireplace. Step out onto the big sunny South exposed balcony and soak up the sun while enjoying the stunning downtown city skyline views. A perfect kitchen, with a breakfast bar that opens onto your main living space and includes a pantry. You will love waking up to the sunrise in the spacious primary bedroom, a large ensuite with a glass shower and tub. There is also a spacious 2nd bedroom with a “Murphy Bed” and an additional 4 pc bathroom; also included is titled indoor parking and storage locker. Residents love the 24-hour security/concierge service, courtyard/garden area, fitness facility, meeting rooms, recreational/games rooms, 30-seat movie theatre, library, rentable guest suites, indoor guest parking, and wash bay. NOTE: Without stepping outside, residents can access North Hill Centre Mall for groceries, stores, pharmacy, bank, clothing stores, fast food eateries and more! The Professional building includes numerous medical services. All this steps to the LRT/S.A.I.T./University. A comfortable walk downtown, easy access to the U of C, S.A.I.T., Foothills Hospital and Alberta Children's Hospital. Just move in, relax, and enjoy all the Renaissance offers.
Location
Province AB
County Calgary
Area Cal Zone Cc
Zoning DC (pre 1P2007)
Direction S
Interior
Interior Features No Animal Home, No Smoking Home, See Remarks
Heating Baseboard, Natural Gas
Cooling Central Air
Flooring Carpet, Laminate
Fireplaces Number 1
Fireplaces Type Gas
Appliance Dishwasher, Dryer, Electric Stove, Garage Control(s), Garburator, Microwave, Range Hood, Refrigerator, Washer, Window Coverings
Laundry In Unit
Exterior
Garage Heated Garage, Parkade, Titled, Underground
Garage Description Heated Garage, Parkade, Titled, Underground
Community Features Shopping Nearby, Sidewalks, Street Lights
Amenities Available Bicycle Storage, Car Wash, Elevator(s), Fitness Center, Gazebo, Guest Suite, Parking, Party Room, Recreation Room, Secured Parking, Snow Removal, Storage, Visitor Parking
Roof Type Tar/Gravel
Porch Patio, See Remarks
Parking Type Heated Garage, Parkade, Titled, Underground
Exposure SE
Total Parking Spaces 1
Building
Story 10
Architectural Style High-Rise (5+)
Level or Stories Single Level Unit
Structure Type Concrete,Stucco
Others
HOA Fee Include Amenities of HOA/Condo,Caretaker,Common Area Maintenance,Gas,Heat,Insurance,Interior Maintenance,Maintenance Grounds,Parking,Professional Management,Reserve Fund Contributions,Security,See Remarks,Sewer,Snow Removal,Trash,Water
Restrictions Adult Living
Tax ID 82828763
Ownership Private
Pets Description Restrictions
Read Less Info
Want to know what your home might be worth? Contact us for a FREE valuation!

Our team is ready to help you sell your home for the highest possible price ASAP

"My job is to find and attract mastery-based agents to the office, protect the culture, and make sure everyone is happy! "







