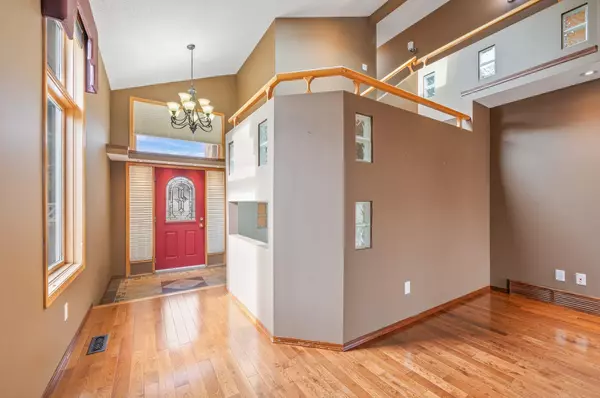$715,000
$674,900
5.9%For more information regarding the value of a property, please contact us for a free consultation.
4 Beds
4 Baths
1,778 SqFt
SOLD DATE : 10/09/2023
Key Details
Sold Price $715,000
Property Type Single Family Home
Sub Type Detached
Listing Status Sold
Purchase Type For Sale
Square Footage 1,778 sqft
Price per Sqft $402
Subdivision Hawkwood
MLS® Listing ID A2081913
Sold Date 10/09/23
Style 2 Storey
Bedrooms 4
Full Baths 3
Half Baths 1
HOA Fees $8/ann
HOA Y/N 1
Originating Board Calgary
Year Built 1992
Annual Tax Amount $3,276
Tax Year 2023
Lot Size 8,029 Sqft
Acres 0.18
Property Description
Welcome to this charming and lovingly upgraded home in popular Hawkwood built on a Massive Double Lot of over 8000 sq. ft. & a home that enjoys close to 1800 sq. ft. above grade, plus a fully finished walk-up basement. This custom designed home greets you with soaring vaulted ceilings as you enter the home & features hardwood & tile floors throughout all 3 levels. This lovingly original owner home has had several recent upgrades, such as newer stainless steel appliances, plus an upgraded high efficiency furnace. The spacious living room is great for entertaining and sits beside the dining area that opens onto a massive back deck. Large kitchen comes complete with ample counter space, tiled backsplash, an eating bar for 3 stools, plus the upgraded gleaming stainless steel appliances. Convenient double attached garage + several closets to tuck things away.
Upstairs features 3 bedrooms, with the large primary bedroom, private ensuite plus a walk in closet.
Downstairs features a fully finished basement with a walk-up entrance/ exit that is great for teenagers or multi-generational families that prefer privacy. Total development area is over 2700 sq. ft.
The basement is currently designed with a huge family room, wet bar, games area, 4th bedroom/ workout room and 3rd full bath, plus the laundry/ utility room. Main floor also has former laundry hook-ups.
Although not currently zoned or approved, the basement could work excellent as a private basement suite with proper city applications and approval.
The thing that truly makes this home stand out from any others in the community, is the huge second lot that sits beside and is included with the home. A beautiful gazebo sits on the side yard and is great for near year round pleasure. Mature trees and landscaping have already been created throughout this mature yard. The massive side yard would be incredible for families with kids who need room to play, or for those who love gardening and would like to let their imaginations free.
All this and located just a 4 minute walk from an Elementary school, plus a quick drive to other schools, loads of shopping and the excellent Hawkwood Community Recreation Centre.
Location
Province AB
County Calgary
Area Cal Zone Nw
Zoning R-C1
Direction SW
Rooms
Basement Finished, Walk-Up To Grade
Interior
Interior Features Ceiling Fan(s), Central Vacuum, High Ceilings, No Animal Home, No Smoking Home, Vaulted Ceiling(s), Wet Bar
Heating Forced Air, Natural Gas
Cooling None
Flooring Ceramic Tile, Hardwood
Fireplaces Number 1
Fireplaces Type Gas
Appliance Dishwasher, Dryer, Electric Stove, Freezer, Garage Control(s), Microwave Hood Fan, Refrigerator, Washer, Window Coverings
Laundry In Basement, See Remarks
Exterior
Garage Double Garage Attached
Garage Spaces 2.0
Garage Description Double Garage Attached
Fence Fenced
Community Features Park, Playground, Schools Nearby, Shopping Nearby, Sidewalks, Street Lights, Tennis Court(s), Walking/Bike Paths
Amenities Available None
Roof Type Asphalt Shingle
Porch Deck
Lot Frontage 78.78
Parking Type Double Garage Attached
Total Parking Spaces 4
Building
Lot Description Back Yard, Dog Run Fenced In, Low Maintenance Landscape, Street Lighting, Rectangular Lot, See Remarks
Foundation Poured Concrete
Architectural Style 2 Storey
Level or Stories Two
Structure Type Brick,Stucco,Wood Frame
Others
Restrictions Call Lister,None Known,Restrictive Covenant
Tax ID 82925747
Ownership Private
Read Less Info
Want to know what your home might be worth? Contact us for a FREE valuation!

Our team is ready to help you sell your home for the highest possible price ASAP

"My job is to find and attract mastery-based agents to the office, protect the culture, and make sure everyone is happy! "







