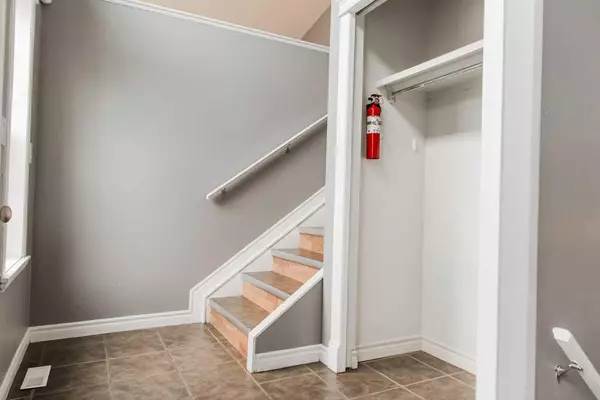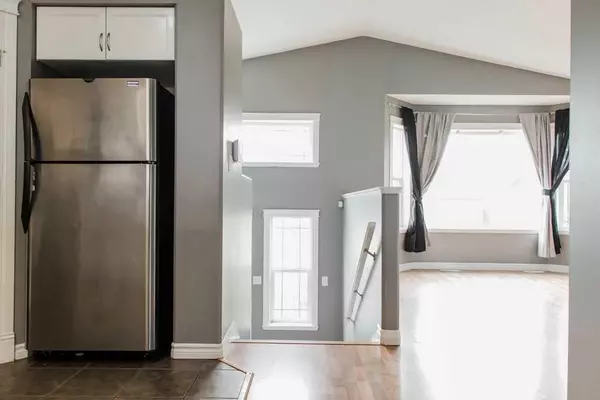$267,000
$279,900
4.6%For more information regarding the value of a property, please contact us for a free consultation.
4 Beds
2 Baths
940 SqFt
SOLD DATE : 10/10/2023
Key Details
Sold Price $267,000
Property Type Single Family Home
Sub Type Detached
Listing Status Sold
Purchase Type For Sale
Square Footage 940 sqft
Price per Sqft $284
Subdivision Lakeland
MLS® Listing ID A2075314
Sold Date 10/10/23
Style Bi-Level
Bedrooms 4
Full Baths 2
Originating Board Grande Prairie
Year Built 2005
Annual Tax Amount $3,333
Tax Year 2023
Lot Size 4,780 Sqft
Acres 0.11
Property Description
You found it! Here is your new, affordable home in one of the most desirable locations in all of Grande Prairie. This fully developed Bi-Level is centrally located and close to any amenity you desire. The off-leash dog park, restaurants, parks, and the stunning lake. The huge entry way is a great way to welcome you into this home, with enough space for everyone in the family. On the main level you will find 2 bedrooms, a main bathroom, a stylish kitchen overlooking a large dining area, and a living room with a beautiful feature wall. The basement is fully developed and has entertainment in mind! Downstairs offers 2 more bedrooms, an updated, modern bathroom with dual shower heads, a laundry room, and a bar. This could be a wonderful space for teenagers or a man cave for watching the game with the boys. The backyard is set up for summer fun, is fenced, and offers you a covered deck. There has been a few updates throughout the last few years including a new HWT, new furnace, new carpet (2 rooms), paint throughout & new flooring in basement. If you’re looking to downsize, or looking for a affordable but updated home this is the one! Call your favorite agent and come view this Bi-Level today before it’s too late!
Location
Province AB
County Grande Prairie
Zoning RS
Direction SW
Rooms
Basement Finished, Full
Interior
Interior Features Bar, Pantry
Heating Forced Air, Natural Gas
Cooling None
Flooring Carpet, Hardwood, Tile
Appliance Dishwasher, Refrigerator, Stove(s), Washer/Dryer
Laundry In Basement, Laundry Room
Exterior
Garage Driveway, Off Street
Garage Description Driveway, Off Street
Fence Fenced
Community Features Schools Nearby, Shopping Nearby
Roof Type Asphalt Shingle
Porch Deck
Lot Frontage 39.37
Parking Type Driveway, Off Street
Total Parking Spaces 2
Building
Lot Description Back Yard
Foundation Poured Concrete
Architectural Style Bi-Level
Level or Stories One
Structure Type Vinyl Siding
Others
Restrictions None Known
Tax ID 83530069
Ownership Private
Read Less Info
Want to know what your home might be worth? Contact us for a FREE valuation!

Our team is ready to help you sell your home for the highest possible price ASAP

"My job is to find and attract mastery-based agents to the office, protect the culture, and make sure everyone is happy! "







