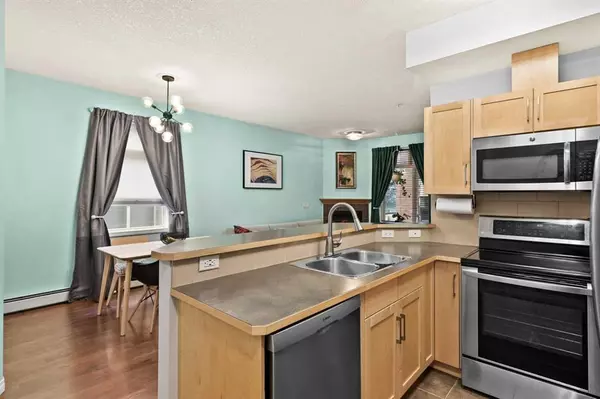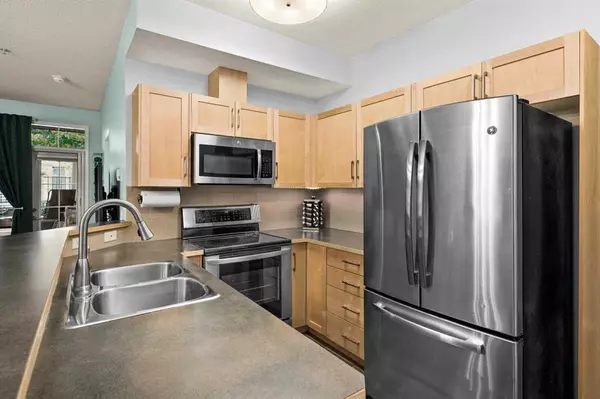$275,000
$245,000
12.2%For more information regarding the value of a property, please contact us for a free consultation.
2 Beds
2 Baths
830 SqFt
SOLD DATE : 10/11/2023
Key Details
Sold Price $275,000
Property Type Condo
Sub Type Apartment
Listing Status Sold
Purchase Type For Sale
Square Footage 830 sqft
Price per Sqft $331
Subdivision Manchester
MLS® Listing ID A2084261
Sold Date 10/11/23
Style Apartment
Bedrooms 2
Full Baths 2
Condo Fees $508/mo
Originating Board Calgary
Year Built 2006
Annual Tax Amount $1,314
Tax Year 2023
Property Description
Discover the joys of urban living in this immaculate 2-bedroom, 2-bathroom corner unit condo. With 830 square feet of living space and 9-foot ceilings, this main floor gem has an open concept executive style layout. The updated stainless steel appliance package, featuring a new Bosch dishwasher, elevates your culinary experience in the modern kitchen - plus a large pantry. Say goodbye to carpeted floors and enjoy the ease of maintenance with durable flooring throughout. Enjoy summer nights on the covered West facing patio surrounded by grass. You are welcomed into a spacious foyer, and the insuite laundry was recently updated. This condo comes complete with assigned parking, storage, and close proximity to transit, Chinook Mall, and a short drive to downtown, making it the ultimate urban oasis. You're a quick drive to Glenmore Trail to blast out of the city for weekend excursions. Experience the perfect blend of style and convenience in this turnkey property – your new home awaits!
Location
Province AB
County Calgary
Area Cal Zone Cc
Zoning DC (pre 1P2007)
Direction W
Interior
Interior Features No Smoking Home, Pantry
Heating Baseboard, Natural Gas
Cooling None
Flooring Ceramic Tile, Hardwood
Fireplaces Number 1
Fireplaces Type Gas, Living Room
Appliance Dishwasher, Dryer, Electric Range, Garage Control(s), Microwave Hood Fan, Refrigerator, Washer, Window Coverings
Laundry In Unit
Exterior
Garage Alley Access, Assigned, Parkade, Stall, Underground
Garage Description Alley Access, Assigned, Parkade, Stall, Underground
Community Features Park, Playground, Schools Nearby, Shopping Nearby, Sidewalks, Street Lights
Amenities Available None
Roof Type Asphalt Shingle
Porch Patio
Parking Type Alley Access, Assigned, Parkade, Stall, Underground
Exposure W
Total Parking Spaces 1
Building
Story 4
Foundation Poured Concrete
Architectural Style Apartment
Level or Stories Single Level Unit
Structure Type Brick,Stucco,Wood Frame
Others
HOA Fee Include Gas,Heat,Insurance,Maintenance Grounds,Professional Management,Reserve Fund Contributions,Sewer,Snow Removal,Trash,Water
Restrictions Board Approval,Pet Restrictions or Board approval Required,Pets Allowed
Ownership Private
Pets Description Restrictions, Yes
Read Less Info
Want to know what your home might be worth? Contact us for a FREE valuation!

Our team is ready to help you sell your home for the highest possible price ASAP

"My job is to find and attract mastery-based agents to the office, protect the culture, and make sure everyone is happy! "







