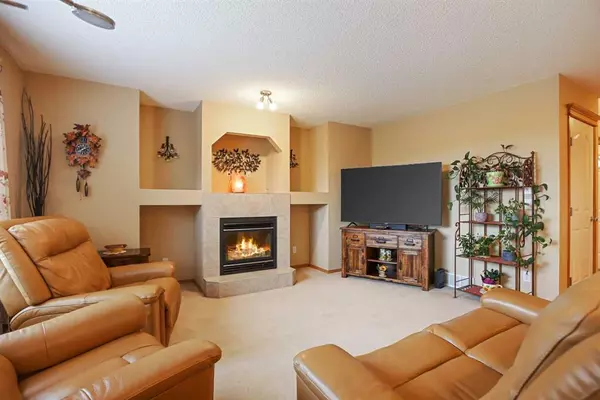$545,000
$550,000
0.9%For more information regarding the value of a property, please contact us for a free consultation.
3 Beds
3 Baths
1,549 SqFt
SOLD DATE : 10/11/2023
Key Details
Sold Price $545,000
Property Type Single Family Home
Sub Type Detached
Listing Status Sold
Purchase Type For Sale
Square Footage 1,549 sqft
Price per Sqft $351
Subdivision Coventry Hills
MLS® Listing ID A2083363
Sold Date 10/11/23
Style 2 Storey
Bedrooms 3
Full Baths 2
Half Baths 1
Originating Board Calgary
Year Built 2003
Annual Tax Amount $3,170
Tax Year 2023
Lot Size 4,154 Sqft
Acres 0.1
Property Description
Welcome to your dream family home! This charming 2-story home is nestled on a serene and quiet street, offering the perfect blend of comfort, privacy, and convenience for your family. Open Concept Main Floor design is ideal for family gatherings and entertaining. The kitchen features a convenient pantry and inviting island, making meal preparation a breeze. Main Floor Laundry adds practicality to your daily routine. Step through the patio doors off the dining room to your backyard paradise. A gazebo-covered deck provides the perfect spot for outdoor dining, while the shed offers convenient outdoor storage. An established yard with an abundance of fauna and a pond not only provides a beautiful backdrop but also ensures additional privacy and serenity for your family. PLUS NO NEIGHBORS BEHIND! Upstairs, discover three bedrooms and a bonus room that can be transformed into a play area, or home office. Plenty of space for everyone! Primary Suite Retreat boasts a generous walk-in closet and a spacious ensuite bathroom, creating your personal sanctuary within the home. Keep your vehicles warm and dry with the convenience of a spacious double attached garage. The unfinished basement offers a blank canvas for your family to personalize and create additional living space or a recreation area to suit your needs. Don't miss out on the opportunity to call this wonderful property your home. Contact your favorite REALTOR today to schedule a viewing and make this dream home a reality for your family!
Location
Province AB
County Calgary
Area Cal Zone N
Zoning R-2
Direction S
Rooms
Basement Full, Unfinished
Interior
Interior Features Built-in Features, Kitchen Island, Pantry, Storage, Walk-In Closet(s)
Heating Forced Air
Cooling None
Flooring Carpet, Hardwood, Linoleum
Fireplaces Number 1
Fireplaces Type Gas, Living Room
Appliance Dishwasher, Electric Stove, Garage Control(s), Range Hood, Refrigerator, Washer/Dryer
Laundry Main Level
Exterior
Garage Double Garage Attached
Garage Spaces 2.0
Garage Description Double Garage Attached
Fence Fenced
Community Features Playground, Sidewalks
Roof Type Asphalt Shingle
Porch Deck, Pergola
Lot Frontage 34.25
Parking Type Double Garage Attached
Total Parking Spaces 5
Building
Lot Description Back Yard, Backs on to Park/Green Space, Gazebo, No Neighbours Behind, Rectangular Lot
Foundation Poured Concrete
Architectural Style 2 Storey
Level or Stories Two
Structure Type Vinyl Siding,Wood Frame
Others
Restrictions Restrictive Covenant,Utility Right Of Way
Tax ID 82739480
Ownership Private
Read Less Info
Want to know what your home might be worth? Contact us for a FREE valuation!

Our team is ready to help you sell your home for the highest possible price ASAP

"My job is to find and attract mastery-based agents to the office, protect the culture, and make sure everyone is happy! "







