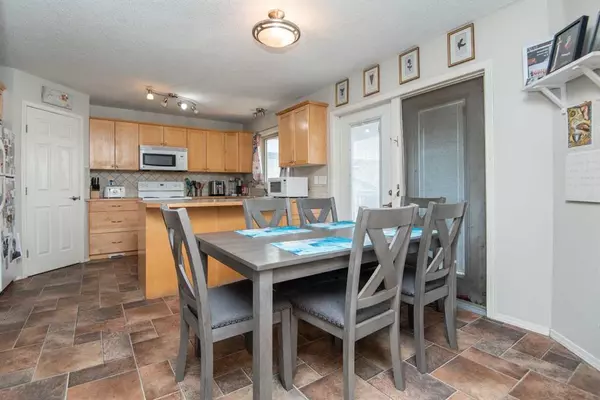$304,000
$305,000
0.3%For more information regarding the value of a property, please contact us for a free consultation.
4 Beds
3 Baths
1,123 SqFt
SOLD DATE : 10/11/2023
Key Details
Sold Price $304,000
Property Type Single Family Home
Sub Type Detached
Listing Status Sold
Purchase Type For Sale
Square Footage 1,123 sqft
Price per Sqft $270
Subdivision Oriole Park West
MLS® Listing ID A2076730
Sold Date 10/11/23
Style Bi-Level
Bedrooms 4
Full Baths 3
Originating Board Central Alberta
Year Built 2006
Annual Tax Amount $2,805
Tax Year 2023
Lot Size 4,327 Sqft
Acres 0.1
Property Description
Spacious and full of potential, this remarkable property is the perfect investment opportunity or ideal starter home. Boasting an impressive 1123 sqft, this residence offers ample space with 4 bedrooms and 3 bathrooms. The open concept design creates a seamless flow throughout, enhanced by a covered deck off the dining area that invites relaxation and outdoor entertaining. The kitchen is a chef's dream, featuring abundant cupboards and counter space, as well as a convenient pantry for all your storage needs. As you enter the house you are greeted by a the big foyer and high ceilings. A great space for welcoming your guests. Downstairs awaits an expansive family/games room along with two generously sized bedrooms and a luxurious 4-piece bathroom complete with in-floor heating. Large windows flood these lower-level spaces with natural light, creating an inviting atmosphere. Outside, a fenced yard provides privacy while also offering plenty of room to add a garden or summer gatherings around the fire pit. A shed adds convenience for additional storage options. Ample parking is available out back on the gravel parking pad as well as off-street parking. Situated facing a lush green space and just steps away from a sprawling park boasting baseball diamonds, soccer fields, and numerous playgrounds - this location truly embraces an active lifestyle. Walking/biking paths to Maskepatoon trails is also right out the door, with Bower Ponds just a short distance away. Easy access to the highway, schools, shopping and amenities nearby make this location a favourable one to live in.
Location
Province AB
County Red Deer
Zoning R1
Direction E
Rooms
Basement Finished, Full
Interior
Interior Features Central Vacuum, High Ceilings, Kitchen Island, Pantry
Heating In Floor, Forced Air
Cooling None
Flooring Carpet, Linoleum
Appliance Dishwasher, Electric Stove, Refrigerator, Washer/Dryer
Laundry Lower Level
Exterior
Garage Alley Access, Off Street, Parking Pad
Garage Description Alley Access, Off Street, Parking Pad
Fence Fenced
Community Features Park, Playground, Schools Nearby, Shopping Nearby, Sidewalks, Street Lights, Walking/Bike Paths
Roof Type Asphalt Shingle
Porch Rear Porch
Lot Frontage 35.0
Parking Type Alley Access, Off Street, Parking Pad
Total Parking Spaces 3
Building
Lot Description Back Lane, Back Yard, Front Yard, Street Lighting
Foundation Poured Concrete
Architectural Style Bi-Level
Level or Stories Bi-Level
Structure Type Vinyl Siding,Wood Frame
Others
Restrictions None Known
Tax ID 83309816
Ownership Private
Read Less Info
Want to know what your home might be worth? Contact us for a FREE valuation!

Our team is ready to help you sell your home for the highest possible price ASAP

"My job is to find and attract mastery-based agents to the office, protect the culture, and make sure everyone is happy! "







