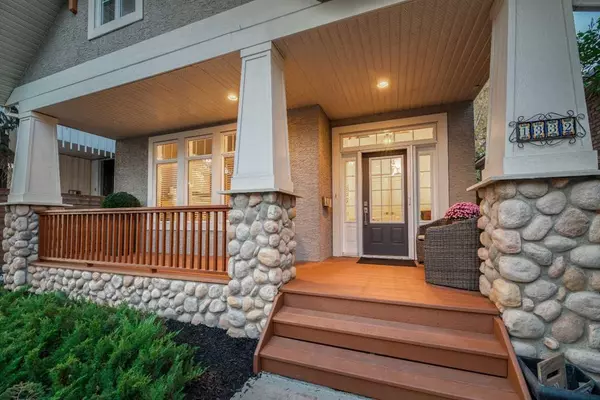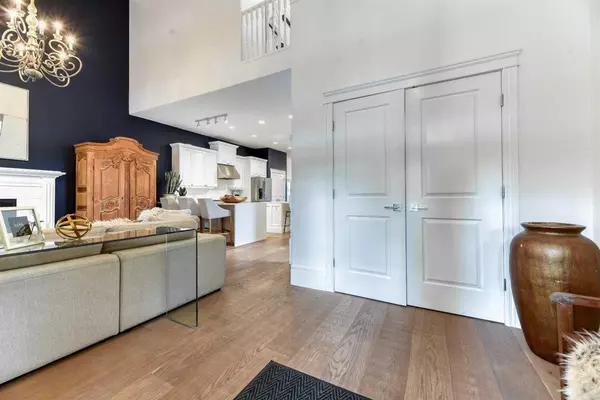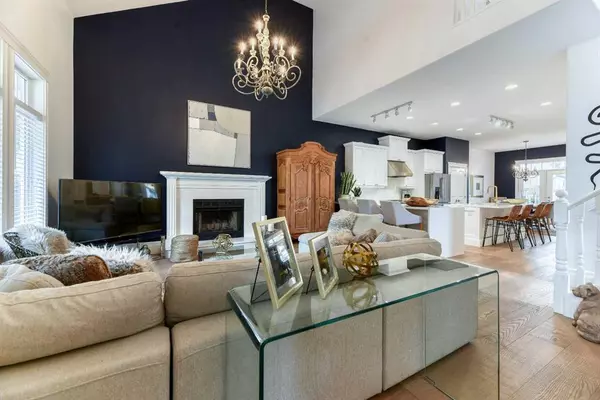$1,290,000
$1,299,600
0.7%For more information regarding the value of a property, please contact us for a free consultation.
6 Beds
4 Baths
2,093 SqFt
SOLD DATE : 10/11/2023
Key Details
Sold Price $1,290,000
Property Type Single Family Home
Sub Type Detached
Listing Status Sold
Purchase Type For Sale
Square Footage 2,093 sqft
Price per Sqft $616
Subdivision Inglewood
MLS® Listing ID A2080521
Sold Date 10/11/23
Style 2 Storey
Bedrooms 6
Full Baths 4
Originating Board Calgary
Year Built 2003
Annual Tax Amount $4,922
Tax Year 2023
Lot Size 4,058 Sqft
Acres 0.09
Property Description
Stunning inner city custom designer built home located in the heart of Historic Inglewood. Enjoy this beautiful home full of upgrades in a fantastic location. Walk to 9th Ave, breweries, shops, restaurants, cafés, historic buildings, schools, bike paths, playgrounds, transit, Calgary Zoo, Downtown, Harvey’s Passage and so much more.
This home features 6 bedrooms, 4 full bathrooms, 2 laundry locations, Chefs Kitchen with brand new SS appliances, gas stove, range hood, garburator, 2 Islands and Caesar stone counter tops, lovely south facing front porch where you can comfortably sit and enjoy your morning coffee. The home is open and bright, designed with function and flow in mind. The interior is flooded with natural light highlighting the 10’ ceilings on the main with new luxury 9” plank hardwood flooring throughout. Your new home has recently been tailored with updated bathrooms, new paint, new flooring, new roof and new hot water tanks. The floor plan speaks to professionals, couples and young families with spaces oriented to both relaxation and entertaining including a generous living room with 19’ vaulted ceilings and woodburning fireplace. Spacious dining area overlooking the rear deck and yard. Step out onto your very large 14 ft x 25 ft deck, the backyard is a low maintenance oasis which features a fire pit and single car garage. This property has the future possibility of a 3 car garage with the potential of having an above illegal secondary suite. The main floor also boasts a 4th bedroom with patio doors leading to the backyard. The owners have chosen to use this as a 2nd family room but, it could be used for multiple purposes. A 3 pc bathroom featuring a gorgeous claw foot soaker tub and main floor laundry. Plus a perfect office/study located just off of the kitchen The exceptional flow continues upstairs – large primary bedroom, expansive, bright room for king sized furniture and an updated 4 pc ensuite and walk in closet. With 2 more bedrooms upstairs, perfect for a family or guests. This home also offers a fully contained spacious 2-bedroom income generating illegal basement suite featuring 9-foot ceilings, laundry, 4 piece bathroom and in floor heating through out with its own private side entrance. This home shows 10 out of 10. An inner city gem. Book your tour today!!
Location
Province AB
County Calgary
Area Cal Zone Cc
Zoning R-C2
Direction S
Rooms
Basement Full, Suite
Interior
Interior Features Built-in Features, Ceiling Fan(s), Central Vacuum, High Ceilings, Kitchen Island, Open Floorplan, Pantry, See Remarks, Separate Entrance, Soaking Tub, Storage, Vaulted Ceiling(s)
Heating Forced Air
Cooling None
Flooring Ceramic Tile, Hardwood
Fireplaces Number 3
Fireplaces Type Gas, Wood Burning
Appliance Dishwasher, Electric Stove, Garburator, Gas Stove, Microwave Hood Fan, Range Hood, Refrigerator
Laundry In Basement, Multiple Locations, Upper Level
Exterior
Garage Single Garage Detached
Garage Spaces 1.0
Garage Description Single Garage Detached
Fence Fenced
Community Features Park, Playground, Schools Nearby, Shopping Nearby, Sidewalks, Street Lights, Walking/Bike Paths
Roof Type Asphalt Shingle
Porch Deck, Front Porch
Lot Frontage 32.97
Parking Type Single Garage Detached
Total Parking Spaces 2
Building
Lot Description Back Lane, Back Yard, Lawn, Low Maintenance Landscape, Landscaped, Private
Foundation Poured Concrete
Architectural Style 2 Storey
Level or Stories Two
Structure Type Stone,Stucco,Wood Frame
Others
Restrictions Airspace Restriction
Tax ID 83094517
Ownership Private
Read Less Info
Want to know what your home might be worth? Contact us for a FREE valuation!

Our team is ready to help you sell your home for the highest possible price ASAP

"My job is to find and attract mastery-based agents to the office, protect the culture, and make sure everyone is happy! "







