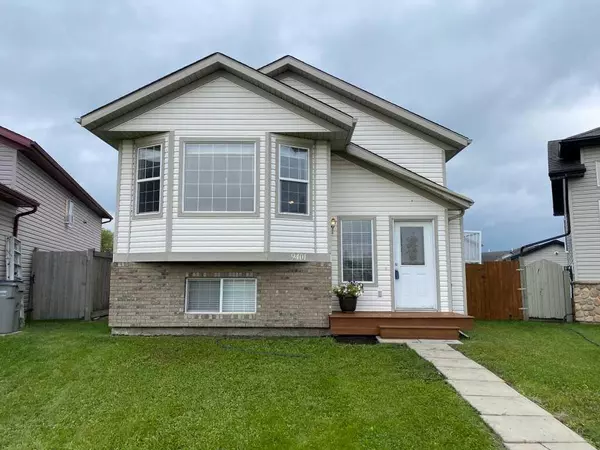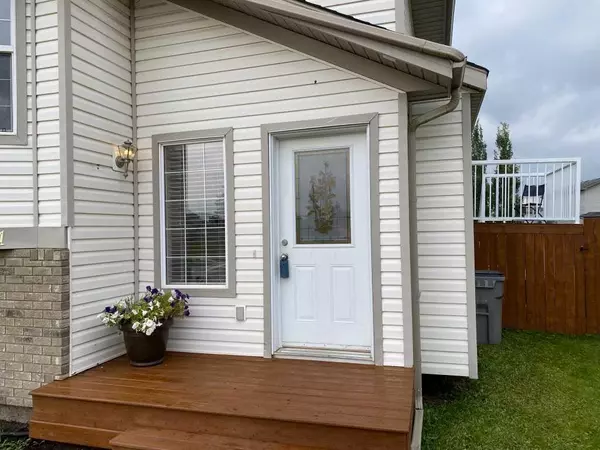$290,000
$288,800
0.4%For more information regarding the value of a property, please contact us for a free consultation.
5 Beds
2 Baths
1,082 SqFt
SOLD DATE : 10/11/2023
Key Details
Sold Price $290,000
Property Type Single Family Home
Sub Type Detached
Listing Status Sold
Purchase Type For Sale
Square Footage 1,082 sqft
Price per Sqft $268
Subdivision Cobblestone
MLS® Listing ID A2079744
Sold Date 10/11/23
Style Bi-Level
Bedrooms 5
Full Baths 2
Originating Board Grande Prairie
Year Built 2005
Annual Tax Amount $3,590
Tax Year 2023
Lot Size 5,188 Sqft
Acres 0.12
Lot Dimensions 24.41 X 123.56 X 77.1 X 97.6
Property Description
As that past President would say ... it has a HUUUGE back yard (one of the biggest) with room to build a garage. Nestled in a fantastic neighborhood, this spacious 5-bedroom home offers an inviting sanctuary for your family. With a smart layout that includes 3 bedrooms upstairs and 2 downstairs, this residence provides flexibility and ample space for all your needs. Say goodbye to the hassle of carpet maintenance as this home boasts beautiful tile and laminate flooring throughout. Its prime location on a low-traffic street directly across from a charming park ensures peaceful views and a safe environment for outdoor enjoyment. Parking is a breeze with a paved back alley leading to a convenient parking pad and plenty of street parking for guests. Plus, the neighborhood's amenities are just a short stroll away – you can easily access a grocery store, Starbucks, the TD bank, a variety of restaurants, and a Shoppers pharmacy, making everyday life a breeze. For families, a school is within walking distance, adding to the appeal of this fantastic property. Don't miss your chance to experience the perfect blend of comfort and convenience in this delightful home.
Location
Province AB
County Grande Prairie
Zoning RS
Direction NW
Rooms
Basement Finished, Full
Interior
Interior Features Pantry, Vaulted Ceiling(s)
Heating Forced Air, Natural Gas
Cooling None
Flooring Ceramic Tile, Laminate
Appliance Dishwasher, Electric Stove, Refrigerator, Washer/Dryer
Laundry Lower Level
Exterior
Garage Gravel Driveway, Parking Pad
Garage Description Gravel Driveway, Parking Pad
Fence Fenced
Community Features Park, Playground, Schools Nearby, Shopping Nearby, Sidewalks, Street Lights, Walking/Bike Paths
Roof Type Asphalt Shingle
Porch Deck
Lot Frontage 24.41
Parking Type Gravel Driveway, Parking Pad
Total Parking Spaces 2
Building
Lot Description Back Lane, Back Yard, City Lot, Lawn, Pie Shaped Lot
Foundation Perimeter Wall, Poured Concrete
Architectural Style Bi-Level
Level or Stories Bi-Level
Structure Type Concrete,Vinyl Siding,Wood Frame
Others
Restrictions Restrictive Covenant-Building Design/Size
Tax ID 83531650
Ownership Private,REALTOR®/Seller; Realtor Has Interest
Read Less Info
Want to know what your home might be worth? Contact us for a FREE valuation!

Our team is ready to help you sell your home for the highest possible price ASAP

"My job is to find and attract mastery-based agents to the office, protect the culture, and make sure everyone is happy! "







