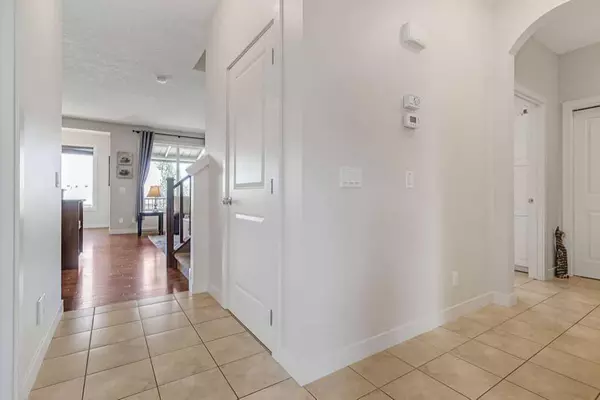$787,000
$799,900
1.6%For more information regarding the value of a property, please contact us for a free consultation.
4 Beds
4 Baths
2,418 SqFt
SOLD DATE : 10/11/2023
Key Details
Sold Price $787,000
Property Type Single Family Home
Sub Type Detached
Listing Status Sold
Purchase Type For Sale
Square Footage 2,418 sqft
Price per Sqft $325
Subdivision Westmount_Ok
MLS® Listing ID A2068764
Sold Date 10/11/23
Style 2 Storey
Bedrooms 4
Full Baths 3
Half Baths 1
Originating Board Calgary
Year Built 2010
Annual Tax Amount $4,341
Tax Year 2023
Lot Size 4,839 Sqft
Acres 0.11
Property Description
Functional combines perfectly with luxury here to provide a home that is both practical and visually heartwarming. The home sides and backs to Okotoks’ pathway system and has a huge park across the street so extra street parking is always available and the views from the property are amazing. A welcoming front porch leads to a generous foyer with home office (double glass doors) located at the front of the house. Onward through to the kitchen that is graced with granite counters, an island and an eat-up breakfast bar, and corner pantry. This opens to the spacious dining area and living room. One of the best features of the home are the windows! They are BIG and cover the entire wall in this area and make this space cheerful and bright. Access to the balcony, with a gas line for bbq, is off the dining room. The balcony has a custom cover with roller shades for protection from the elements and this allows for extended use throughout the seasons. The living room has a beautiful fireplace for curling up in front of - and watching the weather roll by out those amazing windows. The upper level is complete with a huge Primary bedroom and 5 pce ensuite with large walk -in closet, 2 more good sized bedrooms, a 4pce family bathroom and a very lovely, large bonus room. The bonus room has a barn door and has been used in the past as a 5th bedroom. For those with extended families or who may need a bit of mortgage help, there is a one-bedroom, illegal suite in the walk out basement. It was developed with permits in place and has the same bright wall of windows as the upper level so does not feel like a basement! The unit was designed in such a way that it could also be used as a summer/holiday kitchen with the rest of the basement used as a regular basement would be. There are two furnaces (maintained yearly) water softener (2020), and the hot water tank was replaced in 2020. The oversized garage has shelving that will remain and there is room to park 3 wide on the concrete pad!! This beautiful home in the welcoming neighbourhood of Westmount is close to schools, shopping, pathways, and provides easy access to all amenities that Okotoks offers.
Location
Province AB
County Foothills County
Zoning TN
Direction SW
Rooms
Basement Separate/Exterior Entry, Finished, Suite, Walk-Out To Grade
Interior
Interior Features Ceiling Fan(s), Central Vacuum, Closet Organizers, Double Vanity, French Door, Granite Counters, Kitchen Island, No Smoking Home, Pantry, Walk-In Closet(s)
Heating Fireplace(s), Forced Air, Natural Gas
Cooling Central Air
Flooring Carpet, Ceramic Tile, Hardwood, Laminate
Fireplaces Number 1
Fireplaces Type Gas, Living Room, Mantle
Appliance Central Air Conditioner, Dishwasher, Dryer, Electric Stove, Garage Control(s), Microwave, Portable Dishwasher, Refrigerator, Washer, Water Softener, Window Coverings
Laundry Laundry Room, Main Level
Exterior
Garage Double Garage Attached, Garage Door Opener, Oversized, See Remarks
Garage Spaces 2.0
Garage Description Double Garage Attached, Garage Door Opener, Oversized, See Remarks
Fence Fenced
Community Features Park, Playground, Schools Nearby, Shopping Nearby, Walking/Bike Paths
Roof Type Asphalt Shingle
Porch Balcony(s), Deck, Front Porch
Lot Frontage 43.64
Parking Type Double Garage Attached, Garage Door Opener, Oversized, See Remarks
Total Parking Spaces 5
Building
Lot Description Backs on to Park/Green Space, Private
Foundation Poured Concrete
Architectural Style 2 Storey
Level or Stories Two
Structure Type Vinyl Siding,Wood Frame
Others
Restrictions Restrictive Covenant,Utility Right Of Way
Tax ID 84561455
Ownership Private
Read Less Info
Want to know what your home might be worth? Contact us for a FREE valuation!

Our team is ready to help you sell your home for the highest possible price ASAP

"My job is to find and attract mastery-based agents to the office, protect the culture, and make sure everyone is happy! "







