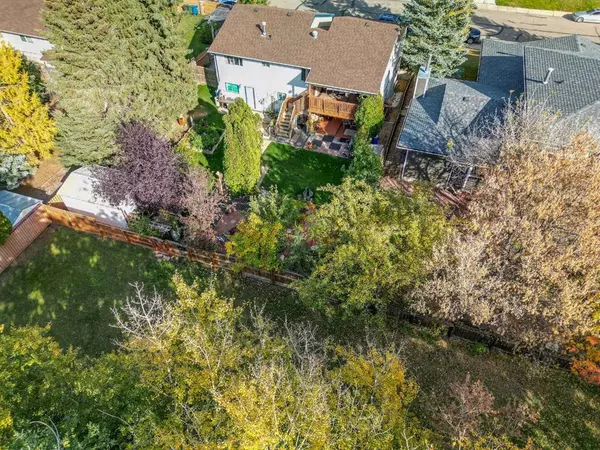$400,000
$369,900
8.1%For more information regarding the value of a property, please contact us for a free consultation.
3 Beds
3 Baths
1,490 SqFt
SOLD DATE : 10/11/2023
Key Details
Sold Price $400,000
Property Type Single Family Home
Sub Type Detached
Listing Status Sold
Purchase Type For Sale
Square Footage 1,490 sqft
Price per Sqft $268
Subdivision Margodt
MLS® Listing ID A2084301
Sold Date 10/11/23
Style Bi-Level
Bedrooms 3
Full Baths 2
Half Baths 1
Originating Board Central Alberta
Year Built 1978
Annual Tax Amount $2,085
Tax Year 2022
Lot Size 8,406 Sqft
Acres 0.19
Property Description
Welcome to 3827 52A Avenue in Innisfail Alberta! This stunning raised bi-level is located on a beautiful street and sits on an incredible lot that’s over 8,000 square feet and backs onto Raspberry Park. It feels like country living, with the convenience of being in town! Inside are 3 good-sized bedrooms and 2 bathrooms including an oversized 2 piece ensuite in the primary bedroom. All bedrooms are generous in size. The kitchen boasts newer appliances including a double oven range with convection oven, high quality finishes, a granite sink, white oak cabinets and gorgeous Travertine backsplash. The formal dining room has beautiful hardwood floors and opens to the first of your two covered decks (one up and one down). The west facing deck has a gas line hook up making it perfect for family bbq’s, sunsets or storm watching. Cozy up in the large, bright living room with a gas fireplace and let all your worries melt away! Downstairs you’ll find a bright and open family room with a second gas fireplace and lots of natural light. A den which could easily be converted to a 4th bedroom is just off the family room. There’s an oversized 4 piece bathroom that’s been renovated and includes double sinks! Access to the impressive triple attached garage is also downstairs and you’ll be blown away at how much storage it has with lots of cabinets & workspaces, as well as a sink with hot and cold water running to it. This home has a walkout that leads to the covered lower deck which looks out to a west-facing backyard oasis of your dreams! Pride of ownership is evident throughout and most notably in massive backyard that features a private fire pit area, lots of trees & shrubs, a raised garden box and a large shed. If you’re looking for tranquility, peace, quiet and a great family home…look no further! Choose to spend your mornings listening to the birds on your main floor covered deck, or below, you’ve got options. This home has so many lovely features and is waiting for its new owners! Close to schools, shopping, restaurants & the Innisfail Hospital, the location can’t be beat. Other features include: Newer shingles, newer windows in the 2 large front windows, Double Car Garage with lots of storage, Boiler System always maintained by Atwik Plumbing & Heating Ltd., Hot water tank (2019), Current RPR, ideal location and so much more!
Location
Province AB
County Red Deer County
Zoning R1-B
Direction E
Rooms
Basement Finished, Full
Interior
Interior Features No Smoking Home, Storage
Heating Boiler
Cooling None
Flooring Carpet, Hardwood, Laminate, Tile, Vinyl Plank
Fireplaces Number 2
Fireplaces Type Gas
Appliance Dishwasher, Electric Stove, Microwave, Washer/Dryer
Laundry In Basement
Exterior
Garage Double Garage Attached
Garage Spaces 2.0
Garage Description Double Garage Attached
Fence Fenced
Community Features Schools Nearby, Shopping Nearby, Sidewalks, Street Lights, Walking/Bike Paths
Roof Type Asphalt Shingle
Porch Deck
Lot Frontage 69.98
Parking Type Double Garage Attached
Total Parking Spaces 5
Building
Lot Description Back Yard, Backs on to Park/Green Space, Fruit Trees/Shrub(s), Garden, Landscaped, Street Lighting
Foundation Poured Concrete
Architectural Style Bi-Level
Level or Stories Bi-Level
Structure Type Brick,Stucco,Wood Siding
Others
Restrictions None Known
Tax ID 85460005
Ownership Private
Read Less Info
Want to know what your home might be worth? Contact us for a FREE valuation!

Our team is ready to help you sell your home for the highest possible price ASAP

"My job is to find and attract mastery-based agents to the office, protect the culture, and make sure everyone is happy! "







