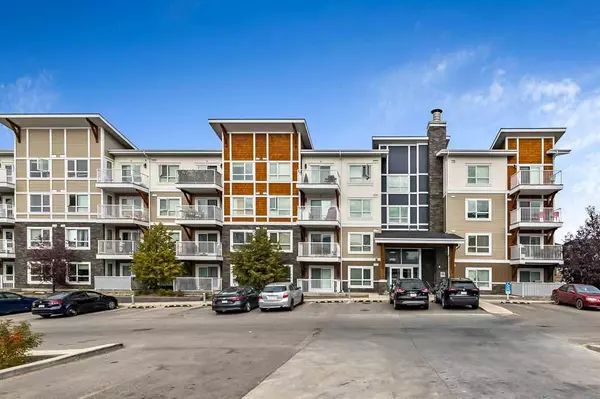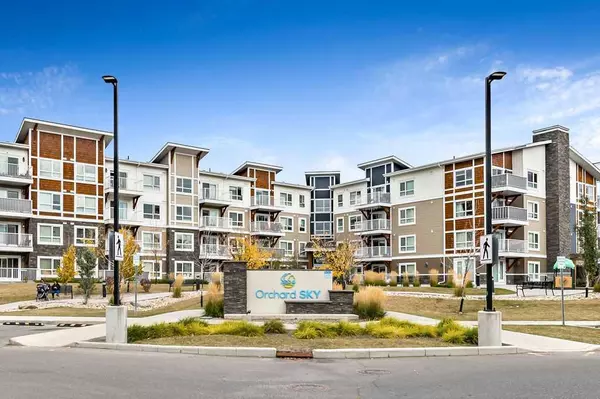$325,000
$329,000
1.2%For more information regarding the value of a property, please contact us for a free consultation.
2 Beds
2 Baths
848 SqFt
SOLD DATE : 10/11/2023
Key Details
Sold Price $325,000
Property Type Condo
Sub Type Apartment
Listing Status Sold
Purchase Type For Sale
Square Footage 848 sqft
Price per Sqft $383
Subdivision Skyview Ranch
MLS® Listing ID A2083411
Sold Date 10/11/23
Style Low-Rise(1-4)
Bedrooms 2
Full Baths 2
Condo Fees $390/mo
HOA Fees $6/ann
HOA Y/N 1
Originating Board Calgary
Year Built 2016
Annual Tax Amount $1,324
Tax Year 2023
Property Description
Introducing a remarkable condo now available in the Orchard Sky complex. Nestled on the third floor, this CORNER unit offers both privacy and convenience, making it a prime living choice. Two titled parking stalls provide ample parking space for residents and guests alike. Inside, you'll find a spacious layout with 2 bedrooms and 2 bathrooms, ensuring comfort and functionality. This condo comes loaded with built-in upgrades, elevating your living experience. The kitchen is a chef's dream with a stylish island and stainless steel appliances. The living room boasts a modern electric built-in fireplace mounted on a custom feature wall, creating a cozy atmosphere. Additionally, there's a separate dining area perfect for hosting gatherings or enjoying intimate meals. One of the standout features of this condo is the abundance of natural light that streams in through large windows, giving the entire space a bright and airy feel. Beyond the unit, the building offers well-maintained common areas and landscaping, as well as secure entry and parking. It's ideally situated, close to parks, shopping centers, restaurants, and public transportation. There is also a Common Room that can be rented by owners, perfect for family parties or gatherings.
If you're seeking an elegant living space with modern amenities, this condo is the perfect fit. Experience the charm and convenience of this corner unit by scheduling a viewing today – it won't be available for long!
Location
Province AB
County Calgary
Area Cal Zone Ne
Zoning M-1
Direction S
Interior
Interior Features Built-in Features, Kitchen Island
Heating Baseboard
Cooling None
Flooring Carpet, Laminate
Fireplaces Number 1
Fireplaces Type Electric, Living Room
Appliance Dishwasher, Electric Stove, Microwave Hood Fan, Refrigerator, Washer/Dryer
Laundry In Unit
Exterior
Garage Heated Garage, Stall, Underground
Garage Description Heated Garage, Stall, Underground
Community Features Airport/Runway, Park, Pool, Schools Nearby, Shopping Nearby
Amenities Available Elevator(s), Visitor Parking
Porch Balcony(s)
Parking Type Heated Garage, Stall, Underground
Exposure NW
Total Parking Spaces 2
Building
Story 4
Architectural Style Low-Rise(1-4)
Level or Stories Single Level Unit
Structure Type Vinyl Siding
Others
HOA Fee Include Common Area Maintenance,Heat,Insurance,Trash,Water
Restrictions Pet Restrictions or Board approval Required
Tax ID 83071963
Ownership Private
Pets Description Restrictions
Read Less Info
Want to know what your home might be worth? Contact us for a FREE valuation!

Our team is ready to help you sell your home for the highest possible price ASAP

"My job is to find and attract mastery-based agents to the office, protect the culture, and make sure everyone is happy! "







