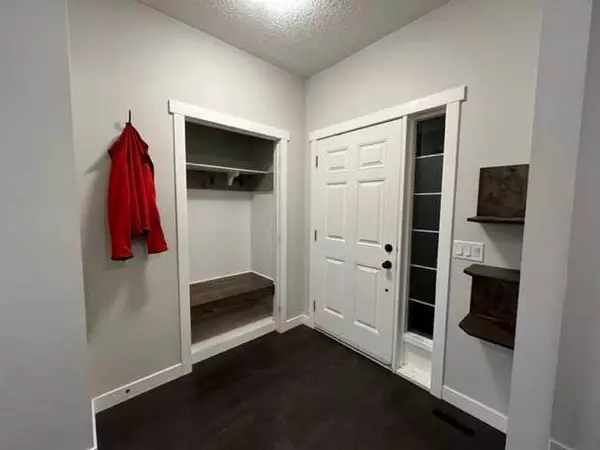$520,000
$529,000
1.7%For more information regarding the value of a property, please contact us for a free consultation.
4 Beds
3 Baths
1,554 SqFt
SOLD DATE : 10/12/2023
Key Details
Sold Price $520,000
Property Type Single Family Home
Sub Type Detached
Listing Status Sold
Purchase Type For Sale
Square Footage 1,554 sqft
Price per Sqft $334
Subdivision Reunion
MLS® Listing ID A2082653
Sold Date 10/12/23
Style 2 Storey
Bedrooms 4
Full Baths 2
Half Baths 1
Originating Board Calgary
Year Built 2013
Annual Tax Amount $3,080
Tax Year 2023
Lot Size 3,206 Sqft
Acres 0.07
Property Description
This home is a MUST SEE, situated on a quiet street within the friendly community of Reunion, walking distance to schools, picturesque pathways and multiple parks! Extra-wide steps lead you up to the COVERED FRONT PORCH, welcoming you inside to 9' ceilings, rich HARDWOOD floors, organized closet w/ hooks & bench seating. The spacious entryway flows into a private Den space w/ a BIG window overlooking the front porch & yard! This BRIGHT and OPEN CONCEPT main level includes a beautifully equipped Kitchen w/ STAINLESS appliances, unlimited counter & organized cupboard space, tiled backsplash, and a massive eat-up island that flows into the large Dining area w/ plenty of space to host dinners with family & friends. An inviting Living space is highlighted by a GAS fireplace, w/ a niche over top & tile surround, plus a WEST FACING window that floods the room with natural light. Upstairs you’ll be impressed by the spacious Primary Suite, including a WALK-IN CLOSET and PRIVATE ENSUITE w/ WALK-IN shower! Down the hall are 2 additional Bedrooms, convenient UPPER LEVEL LAUNDRY & 4-pc Bathroom that’s easy to share. The basement is not only started, but also ready for your finishing touches and imagination! There's a Rec Room hosting a STONE FEATURE wall, 4th Bedroom and roughed in Bathroom. Outside checks all the boxes as well, with a DOUBLE DETACHED GARAGE that includes built-in shelving & cabinets, and backs onto the PAVED ALLEYWAY while connecting you to the FULLY FENCED yard with a huge WEST FACING deck for BBQs and soaking up sunshine! Don’t wait, call today to take advantage of this incredible opportunity!
Location
Province AB
County Airdrie
Zoning R1-L
Direction E
Rooms
Basement Full, Partially Finished
Interior
Interior Features Central Vacuum, Closet Organizers, Kitchen Island, Open Floorplan, Walk-In Closet(s)
Heating Forced Air, Natural Gas
Cooling None
Flooring Carpet, Hardwood, Tile
Fireplaces Number 1
Fireplaces Type Gas, Living Room
Appliance Dishwasher, Dryer, Garage Control(s), Microwave Hood Fan, Refrigerator, Stove(s), Washer
Laundry Upper Level
Exterior
Garage Double Garage Detached
Garage Spaces 2.0
Garage Description Double Garage Detached
Fence Fenced
Community Features Park, Playground, Schools Nearby, Shopping Nearby, Sidewalks, Walking/Bike Paths
Roof Type Asphalt Shingle
Porch Deck, Front Porch
Lot Frontage 30.38
Parking Type Double Garage Detached
Total Parking Spaces 2
Building
Lot Description Back Lane, Back Yard, Few Trees, Front Yard, Lawn, Landscaped, Street Lighting, Private, Rectangular Lot
Foundation Poured Concrete
Architectural Style 2 Storey
Level or Stories Two
Structure Type Stone,Vinyl Siding
Others
Restrictions Easement Registered On Title
Tax ID 84570396
Ownership Private
Read Less Info
Want to know what your home might be worth? Contact us for a FREE valuation!

Our team is ready to help you sell your home for the highest possible price ASAP

"My job is to find and attract mastery-based agents to the office, protect the culture, and make sure everyone is happy! "







