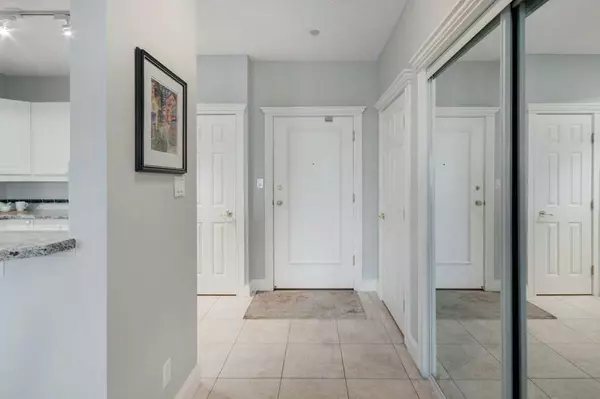$315,000
$320,000
1.6%For more information regarding the value of a property, please contact us for a free consultation.
2 Beds
2 Baths
996 SqFt
SOLD DATE : 10/12/2023
Key Details
Sold Price $315,000
Property Type Condo
Sub Type Apartment
Listing Status Sold
Purchase Type For Sale
Square Footage 996 sqft
Price per Sqft $316
Subdivision Kelvin Grove
MLS® Listing ID A2082967
Sold Date 10/12/23
Style Low-Rise(1-4)
Bedrooms 2
Full Baths 2
Condo Fees $663/mo
Originating Board Calgary
Year Built 1997
Annual Tax Amount $1,439
Tax Year 2023
Property Description
Don't miss out on this 2 bed/2 bath condo, over 900SQFT, Double Balconies within a 40+ Adult only building! Walking distance to Chinook Centre, Glenmore Reservoir, Rockyview General Hospital and a quick jump onto major routes within Calgary! Close to the elevator, on the 2nd floor, step inside to notice this bright, OPEN CONCEPT unit w/ 9' ceilings & NEW VINYL PLANK flooring! Walk into a white Kitchen w/ loads of cabinet & counter space, undercabinet lighting, all appliances & hosting an eat-up bar that flows seamlessly into the spacious Dining area. The cozy GAS FIREPLACE anchors the Living Room allowing you to relax or entertain guests, w/ access to a north-facing balcony. Down the hall, find a large Primary suite that includes a private 4-PC ENSUITE w/ soaker tub, separate shower, huge WALK-IN closet & and access to the 2nd balcony! Make sure to check out the bright secondary bedroom, second 4-pc bathroom for guests PLUS a convenient in-suite Laundry Room with storage. Throughout the condo is IN-FLOOR HEAT that's separated into 2 zones, bedrooms & living area. Included with your condo fees is a titled HEATED UNDERGROUND parking stall, assigned storage space, underground visitor parking, heat, water, garbage, professional management & common area maintenance! This place has all the conveniences you need, plus more. Call today for your private showing!
Location
Province AB
County Calgary
Area Cal Zone S
Zoning M-C1
Direction N
Interior
Interior Features Breakfast Bar, Ceiling Fan(s), Closet Organizers, Open Floorplan, Soaking Tub, Walk-In Closet(s)
Heating In Floor
Cooling None
Flooring Linoleum, Vinyl Plank
Fireplaces Number 1
Fireplaces Type Gas, Living Room, Mantle
Appliance Dishwasher, Dryer, Microwave Hood Fan, Refrigerator, Stove(s), Washer
Laundry In Unit
Exterior
Garage Additional Parking, Garage Door Opener, Stall, Titled, Underground
Garage Description Additional Parking, Garage Door Opener, Stall, Titled, Underground
Community Features Park, Playground, Schools Nearby, Shopping Nearby, Sidewalks, Street Lights, Walking/Bike Paths
Amenities Available Elevator(s), Storage, Trash, Visitor Parking
Porch Balcony(s)
Parking Type Additional Parking, Garage Door Opener, Stall, Titled, Underground
Exposure N
Total Parking Spaces 1
Building
Story 3
Architectural Style Low-Rise(1-4)
Level or Stories Single Level Unit
Structure Type Stucco
Others
HOA Fee Include Heat,Parking,Professional Management,Reserve Fund Contributions,Snow Removal,Trash,Water
Restrictions Adult Living,None Known
Ownership Private
Pets Description Restrictions
Read Less Info
Want to know what your home might be worth? Contact us for a FREE valuation!

Our team is ready to help you sell your home for the highest possible price ASAP

"My job is to find and attract mastery-based agents to the office, protect the culture, and make sure everyone is happy! "







