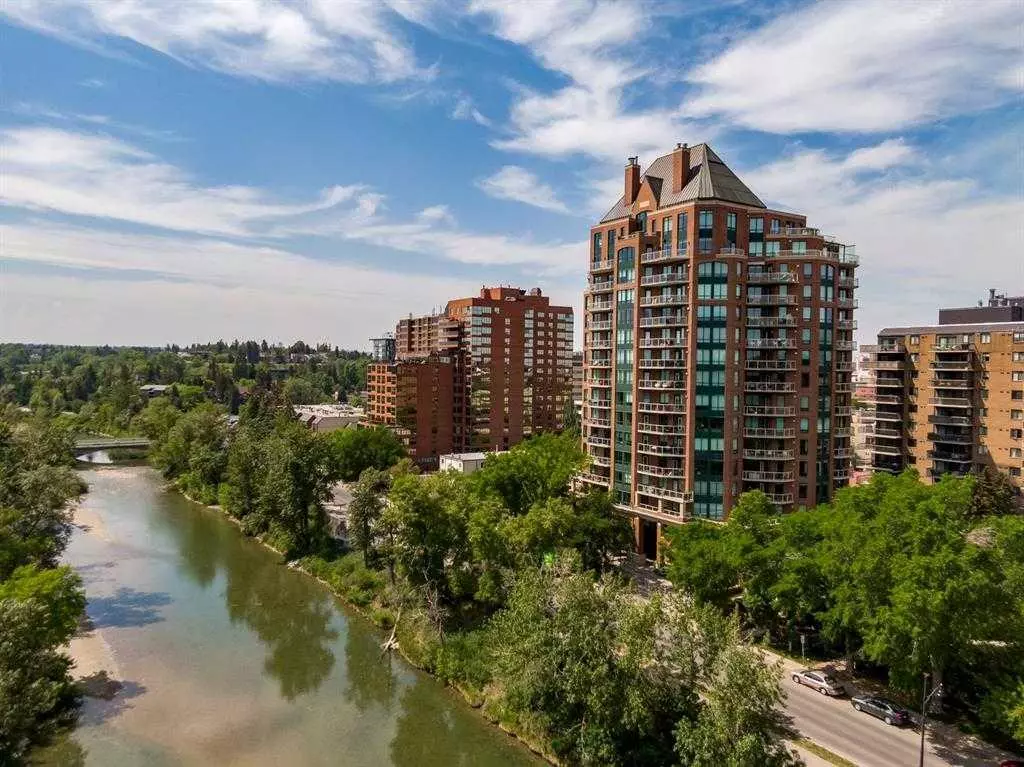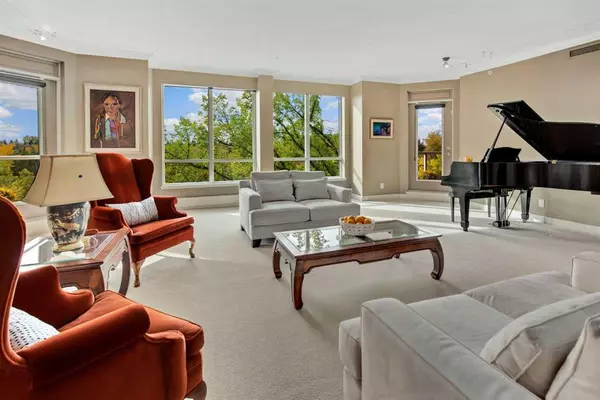$2,050,000
$2,050,000
For more information regarding the value of a property, please contact us for a free consultation.
2 Beds
2 Baths
2,347 SqFt
SOLD DATE : 10/12/2023
Key Details
Sold Price $2,050,000
Property Type Condo
Sub Type Apartment
Listing Status Sold
Purchase Type For Sale
Square Footage 2,347 sqft
Price per Sqft $873
Subdivision Mission
MLS® Listing ID A2080175
Sold Date 10/12/23
Style Apartment
Bedrooms 2
Full Baths 2
Condo Fees $2,393/mo
Originating Board Calgary
Year Built 2000
Annual Tax Amount $7,820
Tax Year 2023
Property Description
If you believe in love at first sight, brace yourself….. Opening the door to #503 at The GrandView and seeing the perfectly framed completely unobstructed south treetop views across the Elbow River valley is a jaw dropper. Every room in the house, plus both balconies enjoy these plus glistening water for a block in each direction. 24 years ago, when it was at the concrete skeleton stage, the building had several good opportunities available for the Seller and her husband to consider. A priority for them was a strong connectedness to nature. What was to be built out as 2 prime south exposure suites on the 5th floor, with the help of the architects were reimagined and combined. The result is this gorgeous 66 foot wide plan that handles with ease day to day living, family get togethers, elegant dinners, parties for 50 or more, and quiet times at home, sometimes simply bird-watching, taking in the changes of season and watching the ducks going by. Central to the plan is the super spacious living room that accesses both balconies. The east wing consists of a semi formal dining room, a large double island kitchen open to the breakfast and family rooms, flooded with natural light, a warm gas fireplace, a 45 degree window overlooking the river and balcony access. There is a gallery like hallway, an elegant powder room (with separate shower adjacent) large pantry and laundry / storage room. The west wing is private with the primary bedroom with direct access to the 2nd balcony, a large 6 piece bath and walk-in closet. An office with built in desk, drawers, bookcases and a Murphy bed making it into a 2nd bedroom on demand. In more or less original condition, there is a great opportunity for you to redecorate, renovate and reimagine to suit your own needs and taste. Titled to #503 are 2 of the very best parking stalls in the building, plus 2 large storage rooms. The GrandView residents enjoy an exclusive range of amenities & services including first and foremost a caring & capable staff, 24 hour security & concierge service, cleaning & maintenance plus a full-time on-site manager. At $85 per night, there are 2 private suites for visitors which can effectively expand the size of your residence on such occasions. There is secure guest parking, a cold water car wash, a party room with full kitchen plus a delightful courtyard for picnics & barbecues. The historic Lang House accommodates quiet chit-chats, bridge games, etc. and can be booked for your own private events. Did we mention being pet friendly? The walkable Mission neighbourhood is regarded by many as the best in the inner city for all of your day to day activities.
Location
Province AB
County Calgary
Area Cal Zone Cc
Zoning M-H2
Direction S
Interior
Interior Features Built-in Features, Crown Molding, Double Vanity, High Ceilings, Kitchen Island, No Smoking Home, Open Floorplan, Pantry, Recessed Lighting, Soaking Tub
Heating Baseboard
Cooling Central Air
Flooring Carpet, Ceramic Tile, Hardwood
Fireplaces Number 1
Fireplaces Type Gas
Appliance Dishwasher, Dryer, Garage Control(s), Gas Stove, Range Hood, Refrigerator, Washer, Window Coverings
Laundry In Unit
Exterior
Garage Heated Garage, Secured, Stall, Underground
Garage Spaces 2.0
Garage Description Heated Garage, Secured, Stall, Underground
Community Features Park, Playground, Pool, Schools Nearby, Shopping Nearby, Sidewalks, Street Lights, Walking/Bike Paths
Amenities Available Car Wash, Elevator(s), Guest Suite, Parking, Party Room, Sauna, Secured Parking, Visitor Parking
Roof Type Metal,Tar/Gravel
Porch Balcony(s)
Parking Type Heated Garage, Secured, Stall, Underground
Exposure S
Total Parking Spaces 2
Building
Story 16
Foundation Poured Concrete
Architectural Style Apartment
Level or Stories Single Level Unit
Structure Type Brick,Concrete,Stucco
Others
HOA Fee Include Common Area Maintenance,Heat,Insurance,Interior Maintenance,Maintenance Grounds,Parking,Professional Management,Reserve Fund Contributions,Security,Security Personnel,Sewer,Snow Removal,Trash,Water
Restrictions Pet Restrictions or Board approval Required,Restrictive Covenant,Restrictive Covenant-Building Design/Size,Utility Right Of Way
Tax ID 82820988
Ownership Private
Pets Description Restrictions
Read Less Info
Want to know what your home might be worth? Contact us for a FREE valuation!

Our team is ready to help you sell your home for the highest possible price ASAP

"My job is to find and attract mastery-based agents to the office, protect the culture, and make sure everyone is happy! "







