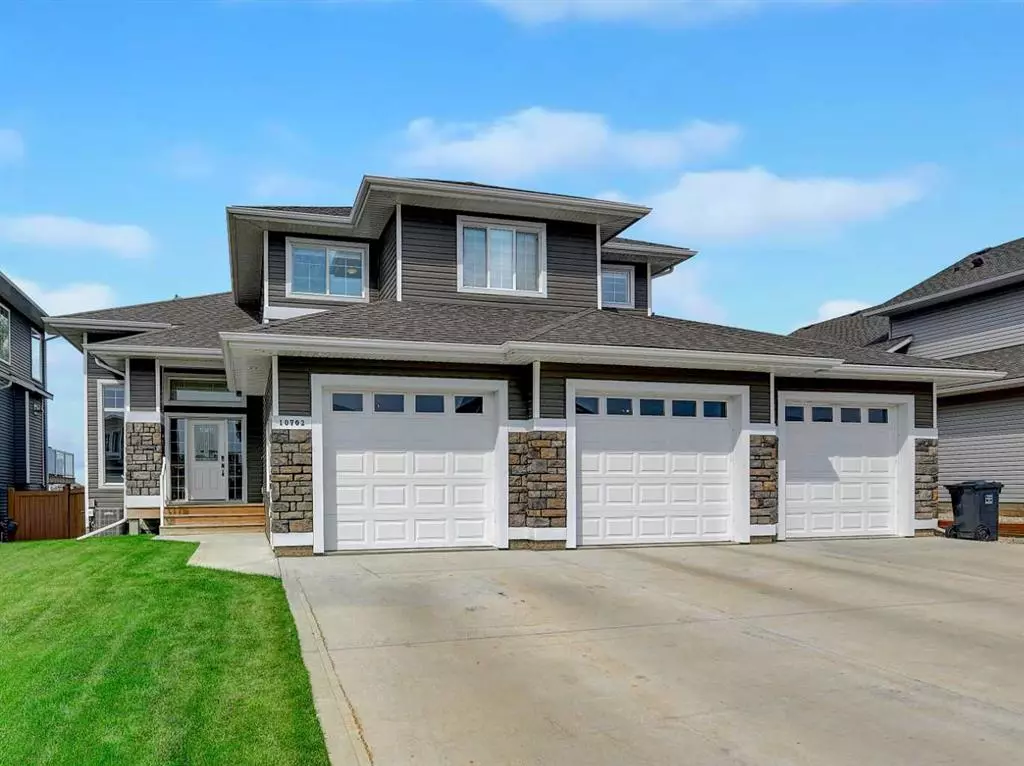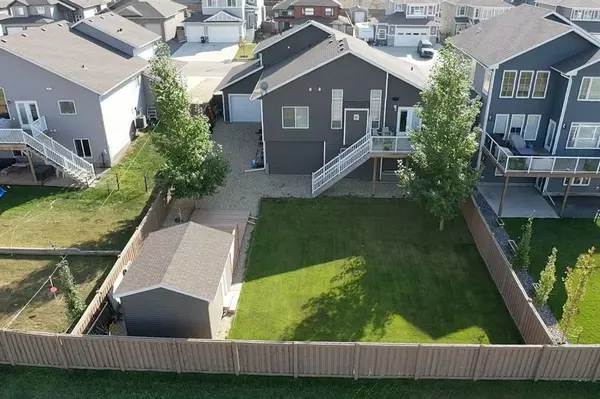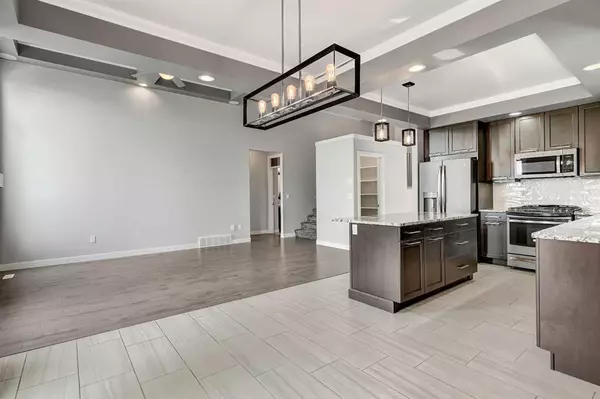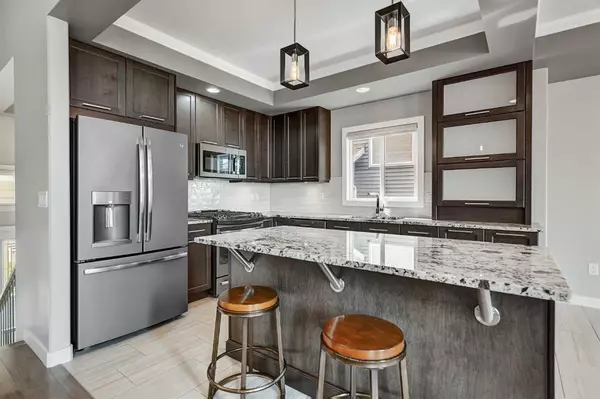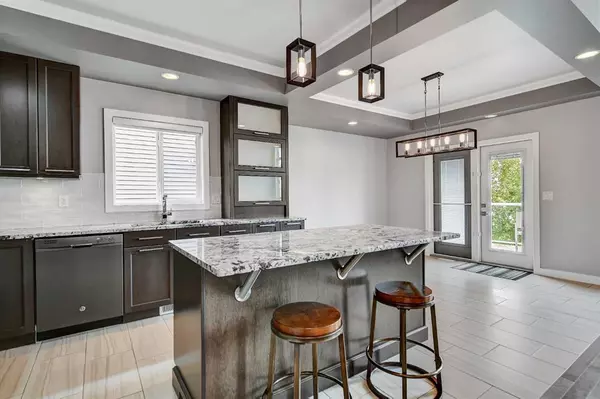$705,000
$725,000
2.8%For more information regarding the value of a property, please contact us for a free consultation.
5 Beds
4 Baths
1,823 SqFt
SOLD DATE : 10/12/2023
Key Details
Sold Price $705,000
Property Type Single Family Home
Sub Type Detached
Listing Status Sold
Purchase Type For Sale
Square Footage 1,823 sqft
Price per Sqft $386
Subdivision Whispering Ridge
MLS® Listing ID A2068138
Sold Date 10/12/23
Style Modified Bi-Level
Bedrooms 5
Full Baths 3
Half Baths 1
Originating Board Grande Prairie
Year Built 2016
Annual Tax Amount $4,524
Tax Year 2023
Lot Size 8,712 Sqft
Acres 0.2
Property Description
Backing on to the pond in Whispering Ridge!! Immaculate fully developed 5 bedroom, 3.5 bath Harker Built Home with a triple attached and heated garage with a drive through bay. Open concept perfect for entertaining friends and family with a spacious kitchen complete with granite counter tops, under cabinet lighting, an island with eating bar, large pantry, and a dual fuel range. The living room features hardwood flooring, a stunning fireplace feature and big windows that allow lots of natural light and take advantage of the beautiful view. Patio doors off the dining area lead to the deck with privacy glass and the fully fenced yard with a 16x12 shed with an overhead door. Main floor Primary bedroom big enough for a king size bed with a 5pc ensuite with a double vanity, jet tub and tile and glass shower as well as a large walk in closet. Tucked upstairs are 2 bedrooms both with closet organizers and a jack and jill bathroom. Fully developed basement with 2 bedrooms, a 4pc bath and a family room (insulated for noise reduction). Other great features of this home are main floor laundry, a spacious entry way, Audio/Video components through out the home (installed by Echo AVU) with Control4 and 3 receivers with infrared remotes, LED Christmas lights with over 300 settings, Central Air conditioning, heated tile floors in all bathrooms, built in vac, irrigation front and back as well as hot and cold taps in the garage. This one is a must see!
Location
Province AB
County Grande Prairie No. 1, County Of
Zoning RR-2
Direction S
Rooms
Other Rooms 1
Basement Finished, Full
Interior
Interior Features Breakfast Bar, Central Vacuum, Closet Organizers, Double Vanity, Granite Counters, High Ceilings, Jetted Tub, Kitchen Island, Open Floorplan, Pantry, See Remarks, Wired for Sound
Heating Forced Air
Cooling Central Air
Flooring Carpet, Hardwood, Tile
Fireplaces Number 2
Fireplaces Type Gas
Appliance See Remarks
Laundry Laundry Room, Main Level
Exterior
Parking Features Concrete Driveway, Drive Through, Garage Door Opener, Heated Garage, Triple Garage Attached
Garage Spaces 3.0
Garage Description Concrete Driveway, Drive Through, Garage Door Opener, Heated Garage, Triple Garage Attached
Fence Fenced
Community Features Schools Nearby, Walking/Bike Paths
Roof Type Asphalt Shingle
Porch Deck, Front Porch, See Remarks
Lot Frontage 64.0
Total Parking Spaces 4
Building
Lot Description Backs on to Park/Green Space, Lake, No Neighbours Behind, Landscaped
Foundation Poured Concrete
Architectural Style Modified Bi-Level
Level or Stories Bi-Level
Structure Type Stone,Vinyl Siding
Others
Restrictions None Known
Tax ID 77479175
Ownership Private
Read Less Info
Want to know what your home might be worth? Contact us for a FREE valuation!

Our team is ready to help you sell your home for the highest possible price ASAP
"My job is to find and attract mastery-based agents to the office, protect the culture, and make sure everyone is happy! "


