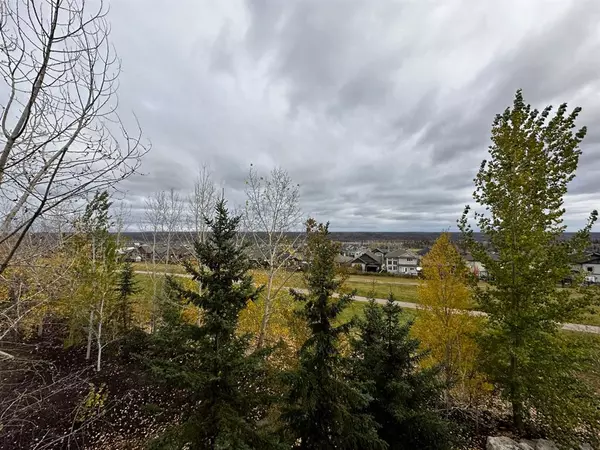$225,000
$219,900
2.3%For more information regarding the value of a property, please contact us for a free consultation.
2 Beds
2 Baths
939 SqFt
SOLD DATE : 10/12/2023
Key Details
Sold Price $225,000
Property Type Condo
Sub Type Apartment
Listing Status Sold
Purchase Type For Sale
Square Footage 939 sqft
Price per Sqft $239
Subdivision Eagle Ridge
MLS® Listing ID A2086094
Sold Date 10/12/23
Style Apartment
Bedrooms 2
Full Baths 2
Condo Fees $592/mo
Originating Board Fort McMurray
Year Built 2010
Annual Tax Amount $1,014
Tax Year 2023
Property Description
2304-204 Sparrow Hawk Drive - This Beautiful END UNIT condo is located in the Vistas in Eagle Ridge. As you enter you are greeted with a large foyer with laundry room , leading to your open concept floor plan with lot's of natural lighting, high ceilings and laminate flooring throughout the main area. The kitchen features, laminate countertops, lot's of cupboard and countertop space and an eat up island overlooking your massive living room. Your living room has direct access to one of your decks looking onto some trees and the parking area. The master bedroom has a walk in closet with built in organizer and a full 4 piece bathroom. Your master bedroom has direct access to a beautiful large deck overlooking the Eagle Ridge Area and River Valley View. The second bedroom is over sized with large windows. your home also has a second 4 piece bathroom and an underground title parking as well as a titled storage unit
Location
Province AB
County Wood Buffalo
Area Fm Northwest
Zoning R3
Direction NE
Interior
Interior Features Elevator, High Ceilings, Kitchen Island, Laminate Counters, Open Floorplan, Walk-In Closet(s)
Heating Baseboard
Cooling Central Air
Flooring Carpet, Laminate
Appliance See Remarks
Laundry In Unit, Laundry Room
Exterior
Garage Parkade, Titled, Underground
Garage Description Parkade, Titled, Underground
Community Features Shopping Nearby, Sidewalks, Street Lights
Amenities Available Elevator(s), Laundry, Parking, Secured Parking, Snow Removal, Visitor Parking
Roof Type Asphalt
Porch Balcony(s), See Remarks
Parking Type Parkade, Titled, Underground
Exposure NE,SW
Total Parking Spaces 2
Building
Story 4
Architectural Style Apartment
Level or Stories Single Level Unit
Structure Type Concrete
Others
HOA Fee Include Professional Management,Reserve Fund Contributions
Restrictions Noise Restriction,Non-Smoking Building,Pet Restrictions or Board approval Required
Tax ID 83270444
Ownership Other
Pets Description Restrictions
Read Less Info
Want to know what your home might be worth? Contact us for a FREE valuation!

Our team is ready to help you sell your home for the highest possible price ASAP

"My job is to find and attract mastery-based agents to the office, protect the culture, and make sure everyone is happy! "







