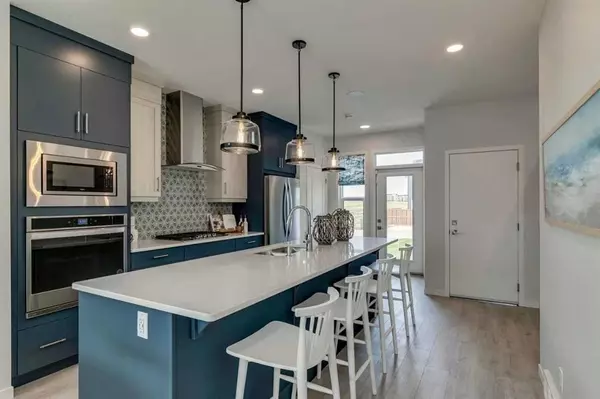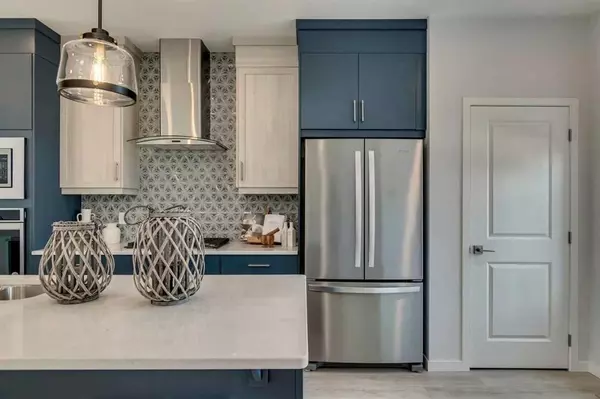$622,000
$622,000
For more information regarding the value of a property, please contact us for a free consultation.
3 Beds
3 Baths
1,600 SqFt
SOLD DATE : 10/12/2023
Key Details
Sold Price $622,000
Property Type Single Family Home
Sub Type Detached
Listing Status Sold
Purchase Type For Sale
Square Footage 1,600 sqft
Price per Sqft $388
Subdivision Glacier Ridge
MLS® Listing ID A2077133
Sold Date 10/12/23
Style 2 Storey
Bedrooms 3
Full Baths 2
Half Baths 1
Originating Board Central Alberta
Year Built 2023
Annual Tax Amount $1,205
Tax Year 2023
Lot Size 4,467 Sqft
Acres 0.1
Property Description
Trico Homes, the heart of home building, introduces The Bravo in Glacier Ridge. The main floor features an open floor concept with 9’ high ceilings and engineered hardwood flooring. The galley style kitchen comes with a 10’ island, plenty of cabinets, quartz counters, stainless steel appliances and a spacious walk-in pantry. The upper level features the master's quarters with large walk-in closet, and a luxurious 4 piece ensuite, 2 additional generous size bedrooms, full bath, and laundry complete the 2nd floor. Glacier Ridge offers a rare chance for families to live in a new prestigious new Northwest community that feels nostalgic. There’s room to grow, live and play among the mature tree-lined streets where resort-inspired street lights warm the fronts of meticulously designed craftsman, prairie and mountain inspired homes. Best of all, it’s adjacent to established communities which means all your go-to amenities and favourite destinations are just a short drive away. *Photos are representative*
Location
Province AB
County Calgary
Area Cal Zone N
Zoning R-G
Direction NW
Rooms
Basement Full, Unfinished
Interior
Interior Features No Animal Home, No Smoking Home, Open Floorplan, Pantry, Stone Counters
Heating Forced Air, Natural Gas
Cooling None
Flooring Carpet, Ceramic Tile, Hardwood
Appliance Dishwasher, Dryer, Microwave Hood Fan, Range, Refrigerator, Washer
Laundry Laundry Room, Upper Level
Exterior
Garage Parking Pad
Garage Description Parking Pad
Fence None
Community Features Park, Playground, Schools Nearby, Shopping Nearby, Sidewalks, Street Lights
Roof Type Asphalt Shingle
Porch None
Lot Frontage 23.13
Parking Type Parking Pad
Total Parking Spaces 2
Building
Lot Description Back Yard, Level
Foundation Poured Concrete
Architectural Style 2 Storey
Level or Stories Two
Structure Type Stone,Vinyl Siding,Wood Frame
New Construction 1
Others
Restrictions Easement Registered On Title,Restrictive Covenant,Utility Right Of Way
Tax ID 82727710
Ownership Private
Read Less Info
Want to know what your home might be worth? Contact us for a FREE valuation!

Our team is ready to help you sell your home for the highest possible price ASAP

"My job is to find and attract mastery-based agents to the office, protect the culture, and make sure everyone is happy! "







