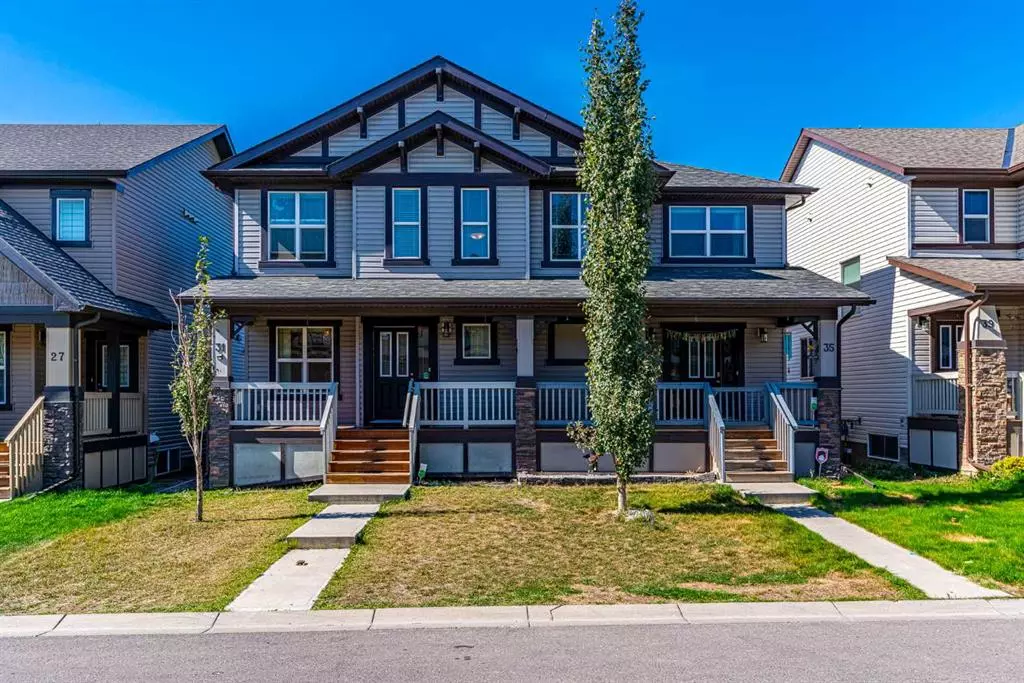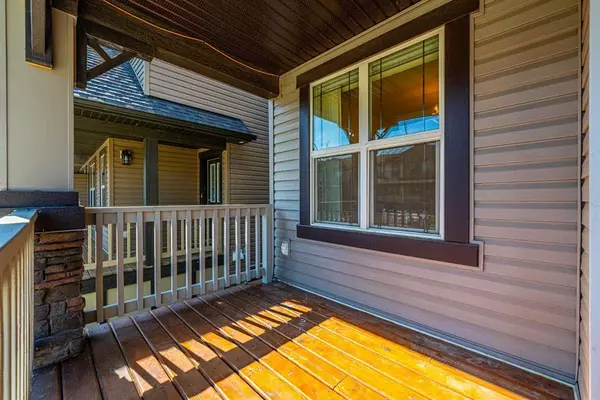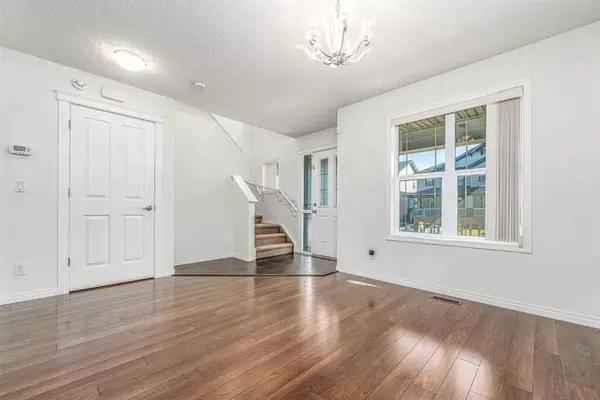$560,000
$564,900
0.9%For more information regarding the value of a property, please contact us for a free consultation.
4 Beds
4 Baths
1,470 SqFt
SOLD DATE : 10/12/2023
Key Details
Sold Price $560,000
Property Type Single Family Home
Sub Type Semi Detached (Half Duplex)
Listing Status Sold
Purchase Type For Sale
Square Footage 1,470 sqft
Price per Sqft $380
Subdivision Skyview Ranch
MLS® Listing ID A2082444
Sold Date 10/12/23
Style 2 Storey,Side by Side
Bedrooms 4
Full Baths 3
Half Baths 1
HOA Fees $6/ann
HOA Y/N 1
Originating Board Calgary
Year Built 2012
Annual Tax Amount $3,016
Tax Year 2023
Lot Size 2,691 Sqft
Acres 0.06
Property Description
Welcome to your home sweet home in the great community of Skyview Ranch! This two-storey semi-detached residence offers the perfect blend of comfort and convenience. Located in the heart of Skyview Ranch, this home offers a prime location that puts everything you need right at your fingertips. Imagine living just minutes away from a top-notch shopping centre CrossIron Mills, and a short drive from the bustling Calgary Airport. With seamless access to major roadways like Deerfoot Trail and Stoney Trail, your daily commute becomes more manageable. The main level welcomes you with a cozy living room that's perfect for relaxation and family time. The open kitchen and dining area create a delightful space for hosting dinners and making memories. There is also another living area at the back of the house adding more areas of comfort for your family. A convenient half bath and a mudroom for the back entrance add to the practicality of this level.Upstairs, you'll discover three spacious bedrooms. The primary bedroom features an ensuite bath with a luxurious soaker tub, a separate shower, and a walk-in closet that satisfies your storage needs. With second-level washer & dryer, you'll appreciate how easy doing laundry becomes. The finished basement offers a versatile space. A full bathroom and an additional bedroom complete with a large walk-in closet, makes it ideal for accommodating guests or extended family. The recreation room is perfect for family gatherings or movie nights, ensuring you have ample room to entertain. Outside, you'll find lots of street parking, but this home shines with a double-detached garage. Enjoy the convenience and security of a dedicated space for your vehicles and storage needs.This Skyview Ranch home is move in ready! Don't miss this incredible opportunity to make this wonderful property your new home. Please see the video and 3D tour.
Location
Province AB
County Calgary
Area Cal Zone Ne
Zoning R-2
Direction E
Rooms
Basement Finished, Full
Interior
Interior Features Kitchen Island, Pantry, Vinyl Windows, Walk-In Closet(s)
Heating Forced Air, Natural Gas
Cooling None
Flooring Carpet, Ceramic Tile, Laminate
Appliance Dishwasher, Dryer, Electric Stove, Garage Control(s), Microwave Hood Fan, Refrigerator, Washer, Window Coverings
Laundry Laundry Room, Upper Level
Exterior
Garage Double Garage Detached, Garage Faces Rear
Garage Spaces 2.0
Garage Description Double Garage Detached, Garage Faces Rear
Fence Fenced
Community Features Playground, Shopping Nearby, Sidewalks, Street Lights
Amenities Available None
Roof Type Asphalt Shingle
Porch None
Lot Frontage 24.08
Parking Type Double Garage Detached, Garage Faces Rear
Exposure E
Total Parking Spaces 2
Building
Lot Description Back Lane, Back Yard
Foundation Poured Concrete
Architectural Style 2 Storey, Side by Side
Level or Stories Two
Structure Type Stone,Vinyl Siding,Wood Frame
Others
Restrictions Restrictive Covenant
Tax ID 83113196
Ownership Private
Read Less Info
Want to know what your home might be worth? Contact us for a FREE valuation!

Our team is ready to help you sell your home for the highest possible price ASAP

"My job is to find and attract mastery-based agents to the office, protect the culture, and make sure everyone is happy! "







