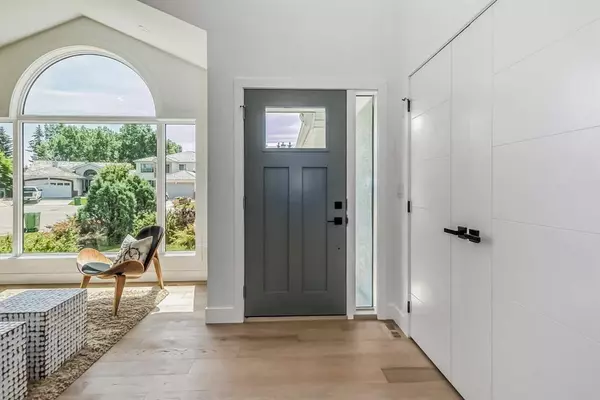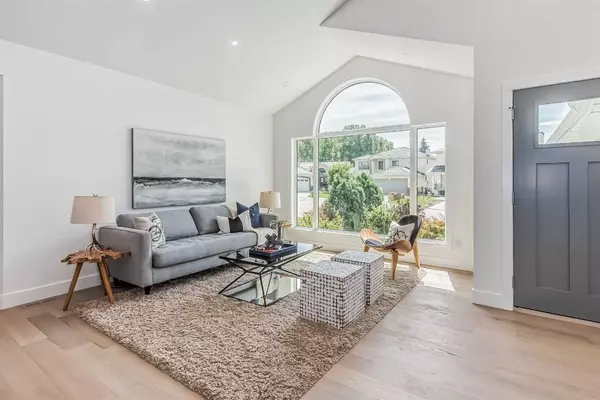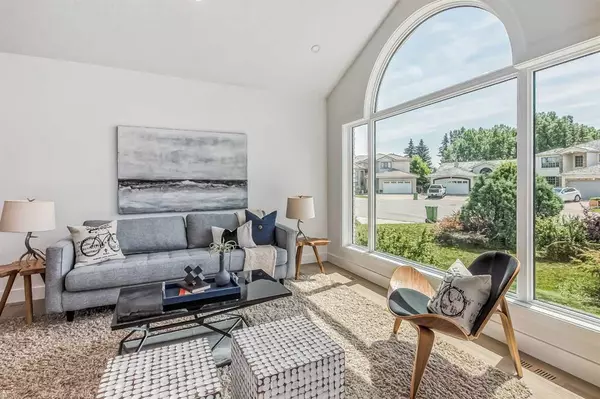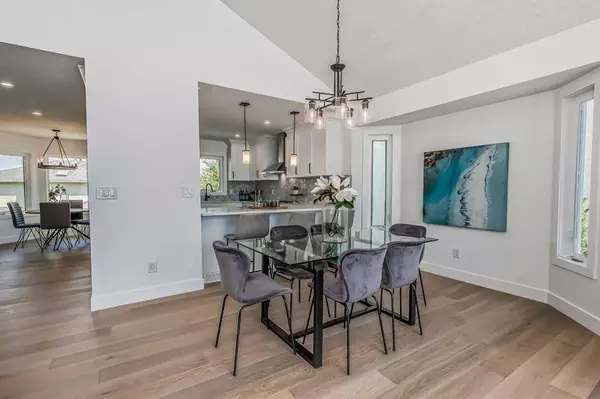$1,076,000
$1,099,000
2.1%For more information regarding the value of a property, please contact us for a free consultation.
5 Beds
4 Baths
2,391 SqFt
SOLD DATE : 10/13/2023
Key Details
Sold Price $1,076,000
Property Type Single Family Home
Sub Type Detached
Listing Status Sold
Purchase Type For Sale
Square Footage 2,391 sqft
Price per Sqft $450
Subdivision Hamptons
MLS® Listing ID A2067606
Sold Date 10/13/23
Style 2 Storey
Bedrooms 5
Full Baths 3
Half Baths 1
HOA Fees $18/ann
HOA Y/N 1
Originating Board Calgary
Year Built 1993
Annual Tax Amount $4,477
Tax Year 2023
Lot Size 5,264 Sqft
Acres 0.12
Property Description
***OPEN HOUSE - Saturday, July 22, 1-4 pm and Sunday, July 23, 1-4 pm*** Welcome to this charming 2300 sq ft FULLY RENOVATED family home located in a peaceful cul-de-sac in the highly desirable Golf Community of The Hamptons. || 2391 SQ FT of LIVING SPACE ABOVE GRADE || VAULTED HIGHT CEILING || 5 BEDROOMS || MAIN FLOOR LAUNDRY || WORKSPACE/OFFICE || WALKOUT BASEMENT || 19X21 ATTACHED GARAGE || GLASS RAILING DECK || Prepare to be amazed by this newly renovated two-story. The vaulted high ceiling in the living and dining room, complete with a skylight, lets in an abundance of natural light, making this home feel bright and welcoming. Redesigned open luxurious kitchen with a brand new Gas stove and all new brand appliances. The main floor den can be used as a private office or study, providing you with a quiet space to work or study from home. Newly laid premium engineered floors cover the first and second floors, Upstairs boasts the oversized primary bedroom which is a true retreat with a big walk-in closet and a newly luxurious 5pc ensuite bath with double sinks, a modern tub, and a separate shower. There are also 2 other generous-sized bedrooms and a full bath to complete this level. With a fully developed walk-out basement and separate entry, The newly designed simple and elegant bar space is loved by everyone. the basement provides another cozy space for your family to enjoy, including a second family room with a built-in wall unit, 2 extra bedrooms, and a full 4 pc bathroom. The beautiful glass railing deck allows everyone to enjoy the tranquility of the backyard and the air of nature. Newly paved pathway leading to the backyard. This premier location is close to parks, pathways, and even the Hamptons School and soccer field, making it easy to stay active and enjoy the outdoors. And, if you're a golf enthusiast, you'll love being just minutes from the Hamptons Golf Course. Additionally, this home is conveniently located close to Costco, Superstore, shopping, and restaurants. You'll enjoy easy access to major roads such as Stoney Trail, Country Hills Blvd, and Shaganappi Trail, making your daily commute a breeze. Owning this beautiful house also has a famous school district-Tom Baines School and Sir Winston Churchill High School. You are welcome to come and see this beautiful home with a new modern renovation, it deserves your own.
Location
Province AB
County Calgary
Area Cal Zone Nw
Zoning R-1
Direction S
Rooms
Basement Finished, Walk-Out To Grade
Interior
Interior Features High Ceilings, No Animal Home, No Smoking Home, Separate Entrance, Skylight(s), Walk-In Closet(s)
Heating Forced Air, Natural Gas
Cooling None
Flooring Carpet, Hardwood
Fireplaces Number 1
Fireplaces Type Gas
Appliance Dishwasher, Dryer, Gas Stove, Range Hood, Refrigerator, Washer, Wine Refrigerator
Laundry Main Level
Exterior
Garage Double Garage Attached
Garage Spaces 2.0
Garage Description Double Garage Attached
Fence Partial
Community Features Clubhouse, Golf, Park, Playground, Schools Nearby, Shopping Nearby, Sidewalks, Street Lights, Tennis Court(s)
Amenities Available Clubhouse, Golf Course, Parking, Playground
Roof Type Asphalt Shingle
Porch Deck
Lot Frontage 47.25
Parking Type Double Garage Attached
Total Parking Spaces 4
Building
Lot Description Back Yard, Cul-De-Sac, Front Yard, Landscaped, Rectangular Lot
Foundation Poured Concrete
Architectural Style 2 Storey
Level or Stories Two
Structure Type Brick,Stucco,Wood Frame
Others
Restrictions None Known
Tax ID 82939551
Ownership Private
Read Less Info
Want to know what your home might be worth? Contact us for a FREE valuation!

Our team is ready to help you sell your home for the highest possible price ASAP

"My job is to find and attract mastery-based agents to the office, protect the culture, and make sure everyone is happy! "







