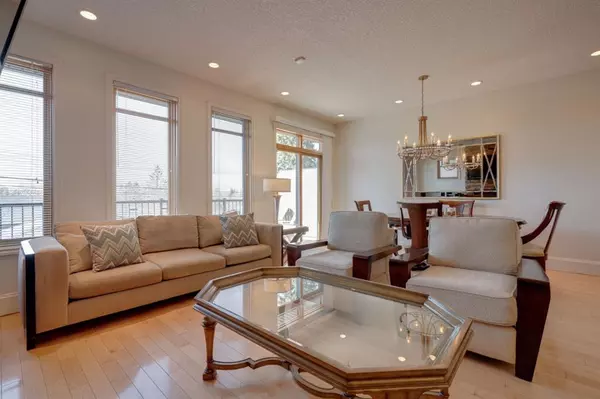$747,000
$749,000
0.3%For more information regarding the value of a property, please contact us for a free consultation.
3 Beds
4 Baths
1,741 SqFt
SOLD DATE : 10/13/2023
Key Details
Sold Price $747,000
Property Type Single Family Home
Sub Type Semi Detached (Half Duplex)
Listing Status Sold
Purchase Type For Sale
Square Footage 1,741 sqft
Price per Sqft $429
Subdivision Richmond
MLS® Listing ID A2079975
Sold Date 10/13/23
Style 2 Storey,Side by Side
Bedrooms 3
Full Baths 3
Half Baths 1
Originating Board Calgary
Year Built 2006
Annual Tax Amount $4,728
Tax Year 2023
Lot Size 290 Sqft
Acres 0.01
Property Description
Amazing value for this Terrific Home! Situated on a lovely Quiet tree-lined street in Richmond featuring a total of 2,558 sq’ with a WALK-OUT basement! BRIGHT Open Plan presents hardwood on main with spacious Foyer, convenient front Office, Kitchen with ceiling height cabinetry + WALK IN Pantry open to Great Room. Lovely curved stairways lead to both upper & lower levels. Great Room focal points are the culture stone Fireplace & WEST windows which the flood interiors with NATURAL LIGHT. Step out to the 21'x 18' upper deck to BBQ, relax, or take in the sunset. Sunlit Upper Level light boasts an expansive Primary Bedroom showcasing a Vaulted Ceiling & Dressing Room. You'll love the En-Suite with its soaker Tub, large Tiled Shower with Bench seating, Dual Sinks + separate Toilet Room! Another generous sized Bedroom, Full Bath & awesome laundry ROOM with lots of storage, window + sink, complete this level. LOADS more living in the Fully Developed WALK OUT Basement with a huge Game room/ TV Area, Full Bath + Bedroom (perfect for a teen, guests, or another office) Fully Fenced, PRIVATE yard with the best exposure... WEST! Great for outdoor entertaining, gardening or pets. Outstanding Location. Walk to Marda Loop, numerous parks and 17th Ave. Quick easy access to all areas of the City!
Location
Province AB
County Calgary
Area Cal Zone Cc
Zoning R-C2
Direction E
Rooms
Basement Finished, Walk-Out To Grade
Interior
Interior Features Bookcases, Breakfast Bar, Built-in Features, Granite Counters, Kitchen Island, No Smoking Home, Recessed Lighting
Heating Forced Air, Natural Gas
Cooling None
Flooring Carpet, Hardwood
Fireplaces Number 1
Fireplaces Type Gas
Appliance Dishwasher, Dryer, Electric Stove, Garage Control(s), Microwave, Range Hood, Refrigerator, Washer, Window Coverings
Laundry Laundry Room, Upper Level
Exterior
Garage Double Garage Detached
Garage Spaces 2.0
Garage Description Double Garage Detached
Fence Fenced
Community Features Park, Playground, Shopping Nearby, Street Lights
Roof Type Asphalt Shingle
Porch Deck
Lot Frontage 25.0
Parking Type Double Garage Detached
Exposure E,SW
Total Parking Spaces 2
Building
Lot Description Back Lane, Back Yard, Rectangular Lot
Foundation Poured Concrete
Architectural Style 2 Storey, Side by Side
Level or Stories Two
Structure Type Wood Frame
Others
Restrictions Restrictive Covenant-Building Design/Size
Tax ID 82967513
Ownership Private
Read Less Info
Want to know what your home might be worth? Contact us for a FREE valuation!

Our team is ready to help you sell your home for the highest possible price ASAP

"My job is to find and attract mastery-based agents to the office, protect the culture, and make sure everyone is happy! "







