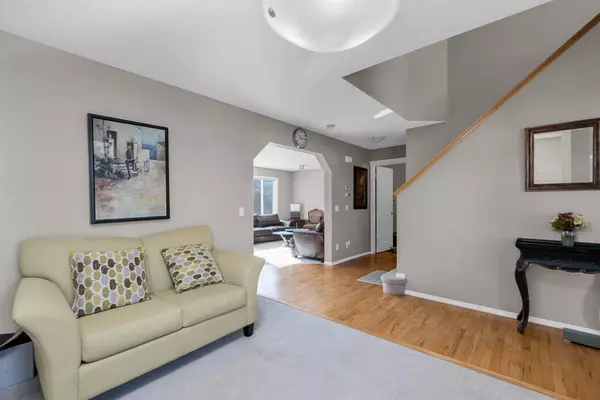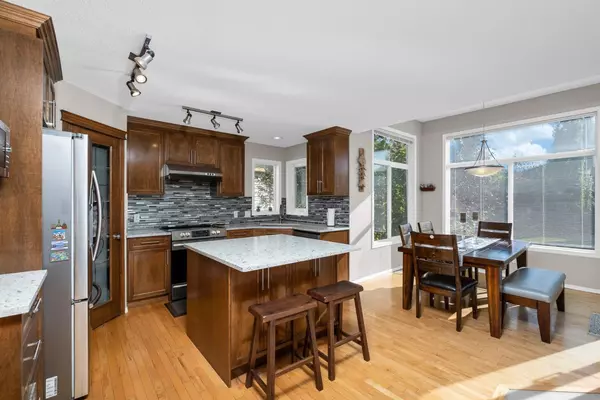$645,000
$649,900
0.8%For more information regarding the value of a property, please contact us for a free consultation.
3 Beds
3 Baths
1,883 SqFt
SOLD DATE : 10/13/2023
Key Details
Sold Price $645,000
Property Type Single Family Home
Sub Type Detached
Listing Status Sold
Purchase Type For Sale
Square Footage 1,883 sqft
Price per Sqft $342
Subdivision Citadel
MLS® Listing ID A2079971
Sold Date 10/13/23
Style 2 Storey
Bedrooms 3
Full Baths 2
Half Baths 1
Originating Board Calgary
Year Built 2002
Annual Tax Amount $3,496
Tax Year 2023
Lot Size 5,069 Sqft
Acres 0.12
Property Description
The dream home you have been waiting for! Prepare to be dazzled by this magnificent 3-BEDROOM, 2.5-BATHROOM HAVEN, nestled near a cul-de-sac in a family-friendly neighborhood of Citadel and within walking distance of schools, amenities, parks, bus stops, airport, and major highways leading to the Rocky Mountains! The home offers a spacious 1883 sqft of sunny living space. The property has been very well maintained and comes with numerous recent updates: NEW GRANITE COUNTERTOP, NEW MAPLE WOOD CABINETS, NEW STUNNING BACKSPLASH, NEW REFRIGERATOR, NEW ELECTRIC STOVE, NEW DISHWASHER, and NEW HOT WATER TANK. The roof and Sidings were also changed in 2014 and 2015 respectively. The main floor is a well-thought-out open floorplan, the open to above ceiling upon entering and its gleaming hardwood floor leads you to a carpeted den that offers a versatile space – ideal for kids’ play or a dynamic home office. As you venture beyond the den, expansive, sun-soaked windows usher you into the living room, kitchen, and dining area WITH 10FT CEILINGS AND ABUNDANCE OF NATURAL LIGHT! Convenience is paramount with the main floor laundry room with LG Washer and Dryer, thoughtfully located next to the 2 piece bathroom. Upstairs you will find a bright and grand bonus room with a cozy corner fireplace – the ideal space for entertaining guests. The primary bedroom is a bright and spacious haven with a 4 PIECE ENSUITE AND A WALK-IN CLOSET BOASTING CUSTOM ORGANIZERS. Additional 2 bedrooms are no less! They are bright and spacious with custom closet organizers and another 4 piece bathroom which offers comfort and convenience. The unspoiled basement features an open layout seeking your creative floor plan! The outdoor space is no less on this property! The large backyard with a deck offers plenty space for entertaining on warm summer days and the mini park setting is perfect for kids to enjoy. Book your showing today!
Location
Province AB
County Calgary
Area Cal Zone Nw
Zoning R-C1N
Direction W
Rooms
Basement Full, Unfinished
Interior
Interior Features Bathroom Rough-in, Breakfast Bar, Closet Organizers, Double Vanity, Granite Counters, Kitchen Island, No Animal Home, No Smoking Home, Open Floorplan, Pantry, Storage, Vaulted Ceiling(s), Walk-In Closet(s), Wired for Data
Heating Forced Air, Humidity Control
Cooling None
Flooring Carpet, Hardwood
Fireplaces Number 1
Fireplaces Type Gas
Appliance Electric Stove, Microwave, Range Hood, Refrigerator
Laundry Main Level
Exterior
Garage Additional Parking, Concrete Driveway, Double Garage Attached, Driveway, Garage Door Opener, Garage Faces Front, Parking Pad
Garage Spaces 2.0
Garage Description Additional Parking, Concrete Driveway, Double Garage Attached, Driveway, Garage Door Opener, Garage Faces Front, Parking Pad
Fence Fenced
Community Features Park, Playground, Shopping Nearby, Sidewalks, Street Lights, Tennis Court(s), Walking/Bike Paths
Roof Type Asphalt Shingle
Porch Deck, Front Porch
Lot Frontage 36.94
Parking Type Additional Parking, Concrete Driveway, Double Garage Attached, Driveway, Garage Door Opener, Garage Faces Front, Parking Pad
Total Parking Spaces 4
Building
Lot Description Back Yard, City Lot, Cul-De-Sac, Low Maintenance Landscape, Landscaped, Street Lighting, Rectangular Lot
Foundation Poured Concrete
Architectural Style 2 Storey
Level or Stories Two
Structure Type Brick,Concrete,Vinyl Siding,Wood Frame
Others
Restrictions None Known
Tax ID 83092452
Ownership Private
Read Less Info
Want to know what your home might be worth? Contact us for a FREE valuation!

Our team is ready to help you sell your home for the highest possible price ASAP

"My job is to find and attract mastery-based agents to the office, protect the culture, and make sure everyone is happy! "







