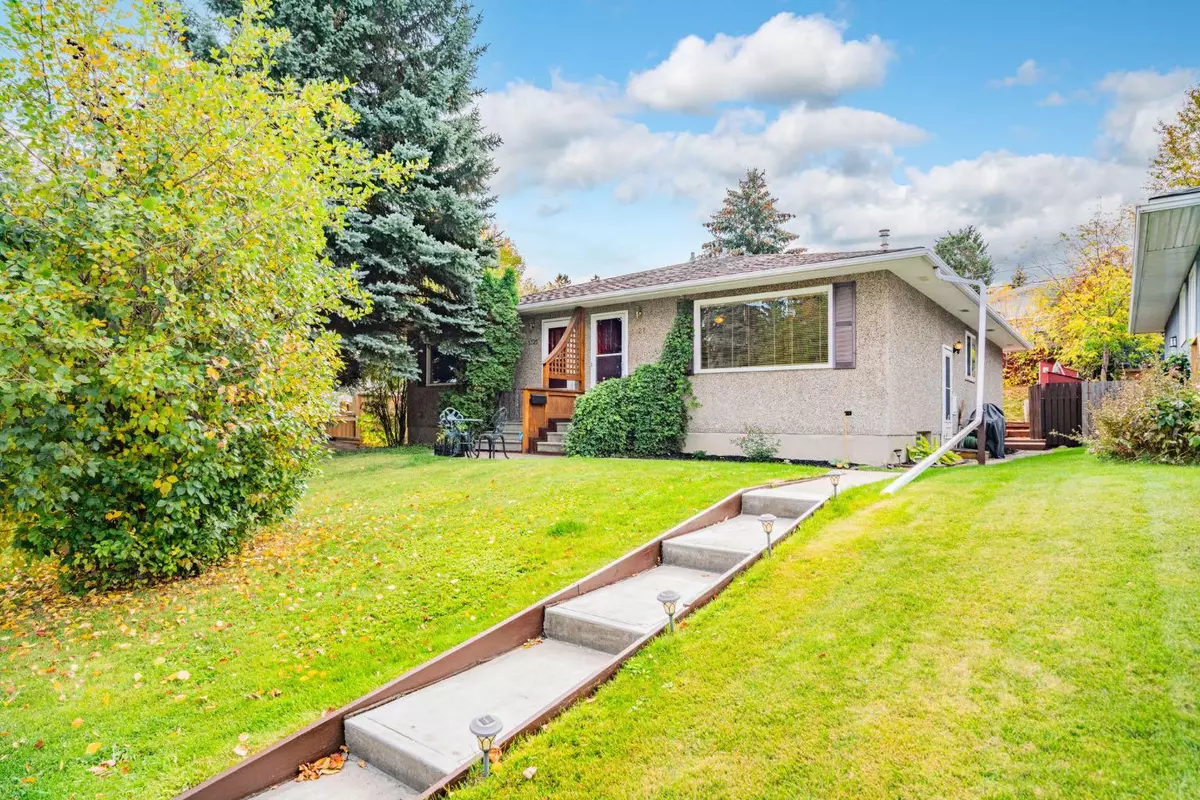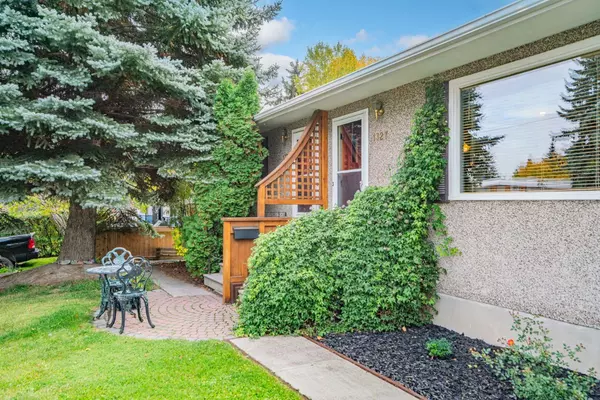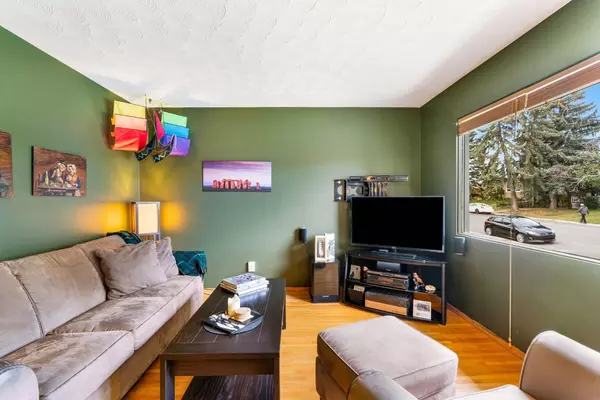$448,000
$434,900
3.0%For more information regarding the value of a property, please contact us for a free consultation.
2 Beds
1 Bath
795 SqFt
SOLD DATE : 10/13/2023
Key Details
Sold Price $448,000
Property Type Single Family Home
Sub Type Semi Detached (Half Duplex)
Listing Status Sold
Purchase Type For Sale
Square Footage 795 sqft
Price per Sqft $563
Subdivision Rosemont
MLS® Listing ID A2085402
Sold Date 10/13/23
Style Bungalow,Side by Side
Bedrooms 2
Full Baths 1
Originating Board Calgary
Year Built 1959
Annual Tax Amount $2,119
Tax Year 2023
Lot Size 3,024 Sqft
Acres 0.07
Property Description
**OPEN HOUSE SATURDAY OCTOBER 7th FROM 2PM-4PM** This ROSEMONT NW home is a GREAT OPPORTUNITY FOR A FIRST-TIME HOME BUYER or BUSY PROFESSIONALS...OR AS A FUTURE INVESTMENT PROPERTY. Move-in ready - home has been well-maintained for 18 years. Great curb appeal. Lovely bungalow style half duplex - in an amazing location! NO Condo Fees! 2 large bedrooms and 1 full bath. 795.50 sq ft on main level plus partially finished basement. Nice open concept dining/living area - big windows that bring the beauty of the outside in! Functional kitchen with West light. SOUTH backyard with 3-tiered deck - is incredibly idyllic - & very PRIVATE! Enjoy backyard BBQ's or fires with your friends! Sheds provide tons of storage. Parking pad along back alley. Side door offers access to the basement - where you will find another bedroom (window not egress) & a storage room. BIG open space for future development - use your imagination here! Laundry is located in the basement. Living in Rosemont is SPECIAL. One of the key features of Rosemont is its natural beauty. Lovely combination of older homes and brand-new builds! Equally situated between the U of C and SAIT - 15 min walk either up 24th Ave. to the University or 10th Street to SAIT. 15 min walk to LRT up 10th street or 14 street. 2 min walk to the bus stop! Confederation Park is a 5 min walk through the neighborhood. Nose Hill Park is a seven minute drive up the hill on 14th street. Pathways, tennis courts, baseball, playgrounds, tobogganing. Executive 9-hole golf course that offers Cross country skiing in the winter and beautiful Christmas display of lights - all within walking distance of 10 min! Year-round recreational opportunities for the outdoor enthusiast! Did you know that Rosemont has a community hall? Annual BBQ's and events for residents. Ideal for weddings/events. This is a QUIET street. Easy access. Right off 14 Street. 8 minute drive downtown - and you can also get there in 22 mins on a bike! Only 20 mins to the airport. This area is so well connected! In terms of local amenities, Rosemont residents have access to a variety of shopping and dining options. Easy 20 min walk down 10th St. to Kensington or 5 min drive to enjoy restaurants/walking paths along the Bow River. Area known for Jimmy's Famous Donairs and Domo's Cheap Gas Tuesdays. When it comes to education, Rosemont has several quality schools to choose from, including elementary, junior high, and high schools. This one will NOT last. Check out the 3D tour or book a showing today!
Location
Province AB
County Calgary
Area Cal Zone Cc
Zoning R-C2
Direction N
Rooms
Basement Full, Partially Finished
Interior
Interior Features Bookcases, Built-in Features, Ceiling Fan(s), No Animal Home, Pantry, See Remarks, Storage
Heating Forced Air, Natural Gas
Cooling None
Flooring Carpet, Hardwood, Tile
Appliance Dryer, Portable Dishwasher, Range Hood, Refrigerator, Stove(s), Washer, Window Coverings
Laundry In Basement
Exterior
Garage Off Street, Parking Pad
Garage Description Off Street, Parking Pad
Fence Fenced
Community Features Golf, Park, Playground, Schools Nearby, Shopping Nearby, Sidewalks, Street Lights, Walking/Bike Paths
Roof Type Asphalt Shingle
Porch Deck
Lot Frontage 8.38
Parking Type Off Street, Parking Pad
Exposure S
Total Parking Spaces 1
Building
Lot Description Back Lane, Back Yard, Few Trees, Front Yard, Rectangular Lot, Sloped Up
Foundation Poured Concrete
Architectural Style Bungalow, Side by Side
Level or Stories One
Structure Type Stucco,Wood Frame
Others
Restrictions None Known
Tax ID 82940218
Ownership Private
Read Less Info
Want to know what your home might be worth? Contact us for a FREE valuation!

Our team is ready to help you sell your home for the highest possible price ASAP

"My job is to find and attract mastery-based agents to the office, protect the culture, and make sure everyone is happy! "







