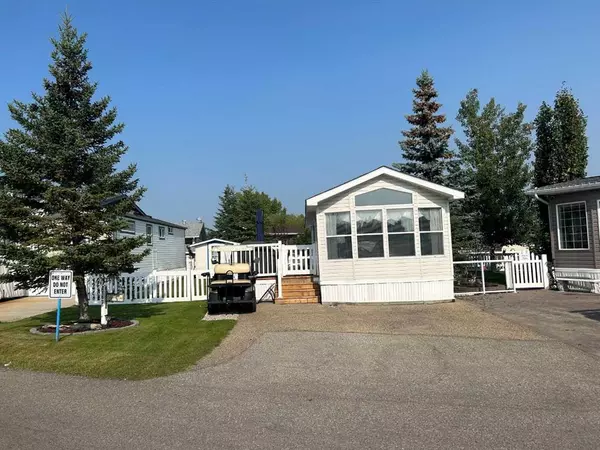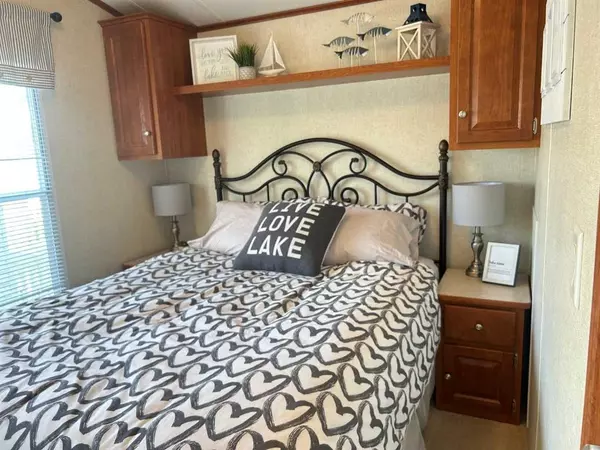$214,500
$229,900
6.7%For more information regarding the value of a property, please contact us for a free consultation.
2 Beds
1 Bath
488 SqFt
SOLD DATE : 10/13/2023
Key Details
Sold Price $214,500
Property Type Single Family Home
Sub Type Detached
Listing Status Sold
Purchase Type For Sale
Square Footage 488 sqft
Price per Sqft $439
Subdivision Gleniffer Lake
MLS® Listing ID A2076517
Sold Date 10/13/23
Style Bungalow
Bedrooms 2
Full Baths 1
Condo Fees $4,142
Originating Board Central Alberta
Year Built 2006
Annual Tax Amount $1,133
Tax Year 2023
Lot Size 2,777 Sqft
Acres 0.06
Lot Dimensions 42.00X71.00
Property Description
PHASE 2 LOT 117 GLENIFFER LAKE RESORT:
Beautiful 2 bedroom renovated park model that all you need, is the keys!! There is a new large deck and railing fully furnished with room for all the friends and family for seating outdoors, and if the two bedrooms inside are not enough for sleeping you can convert the bunkhouse shed with more. The private fire pit at the back of the yard is perfect for those beautiful evening sunsets. Inside you will find updated flooring, finishes, and decor. Perfectly located with only walking distance to the Landing Restaurant and pools. Come see what all excitement is all about at Gleniffer Lake! Included:
Bunkhouse Shed, Metal garden shed, Garbage and Recycling bin storage shed, Propane pig, On demand water heater, Air conditioner, Deck, fiber optic install, BBQ with cover, lawn mower and trimmer, Patio dining table with chairs (6), deck umbrella, patio conversation set, fire pit with remaining fire wood, Adirondack chairs (4), Fridge, stove, microwave, Queen mattress, bunk beds w/mattress in second bedroom, Dining room table and chairs (4), Sofa (queen size pullout bed), chair, throw rug, TV cabinet/Electric fireplace, end tables, lamps, and coffee table in living room, various like new table and dinnerware with small kitchen appliances, all window coverings, access keys, and fobs to the lot.
2016 Club Car 4 Seater Electric Golf Cart is negotiable.
Location
Province AB
County Red Deer County
Zoning R-7
Direction NW
Rooms
Basement None
Interior
Interior Features See Remarks
Heating Forced Air, Propane
Cooling Central Air
Flooring Carpet, Linoleum, Vinyl Plank
Appliance Central Air Conditioner, Microwave, Refrigerator, Stove(s), Tankless Water Heater
Laundry Common Area, None
Exterior
Garage Driveway, Off Street
Garage Description Driveway, Off Street
Fence Fenced
Community Features Clubhouse, Fishing, Gated, Golf, Lake, Playground, Pool, Schools Nearby, Shopping Nearby, Street Lights, Tennis Court(s)
Utilities Available Fiber Optics Available, Sewer Available
Amenities Available Beach Access, Boating, Clubhouse, Coin Laundry, Fitness Center, Indoor Pool, Outdoor Pool, Picnic Area, Playground, Pool, Racquet Courts, Recreation Facilities, Spa/Hot Tub, Trash, Visitor Parking
Roof Type Asphalt Shingle
Porch Deck
Lot Frontage 42.32
Parking Type Driveway, Off Street
Building
Lot Description Level, Standard Shaped Lot
Foundation None
Water See Remarks
Architectural Style Bungalow
Level or Stories One
Structure Type Metal Frame,Vinyl Siding
Others
HOA Fee Include Amenities of HOA/Condo,Common Area Maintenance,Professional Management,Reserve Fund Contributions,Security Personnel,Sewer,Snow Removal,Trash,Water
Restrictions Easement Registered On Title,Utility Right Of Way
Tax ID 84152329
Ownership Private
Pets Description Yes
Read Less Info
Want to know what your home might be worth? Contact us for a FREE valuation!

Our team is ready to help you sell your home for the highest possible price ASAP

"My job is to find and attract mastery-based agents to the office, protect the culture, and make sure everyone is happy! "







