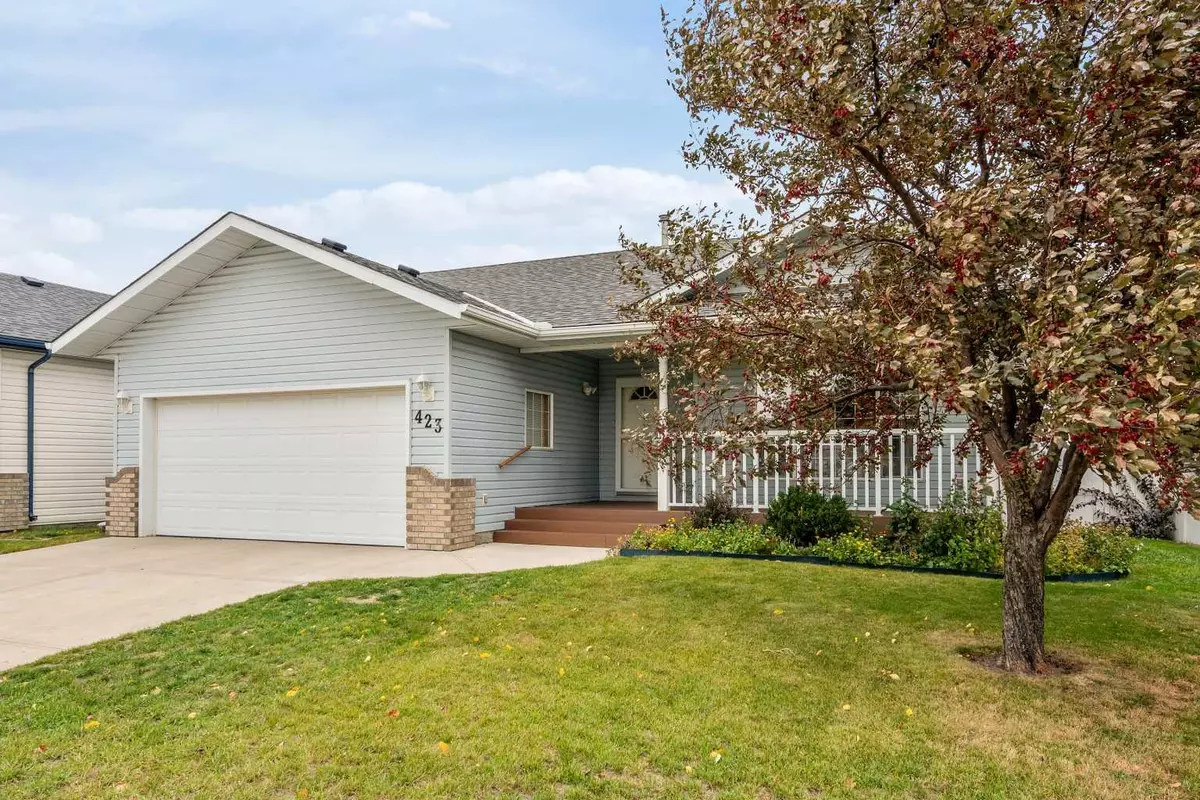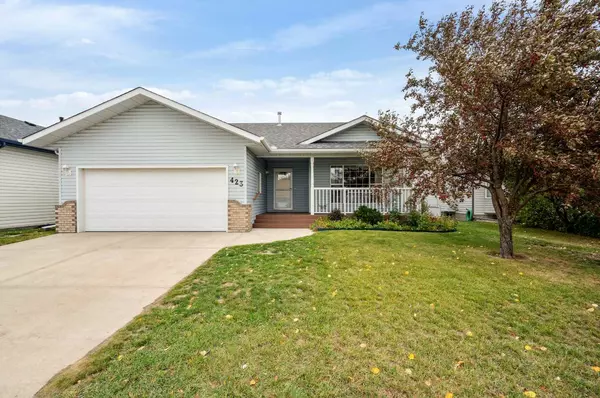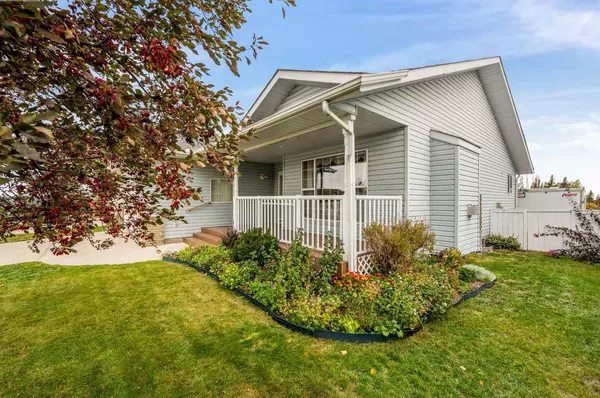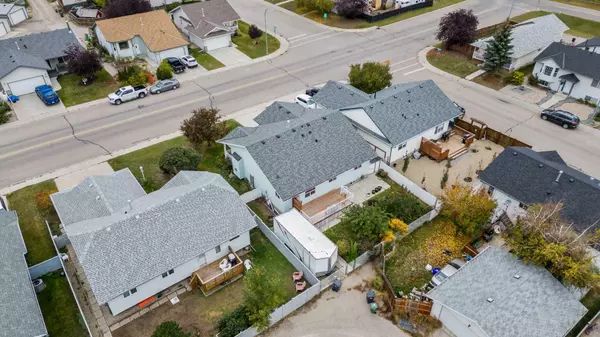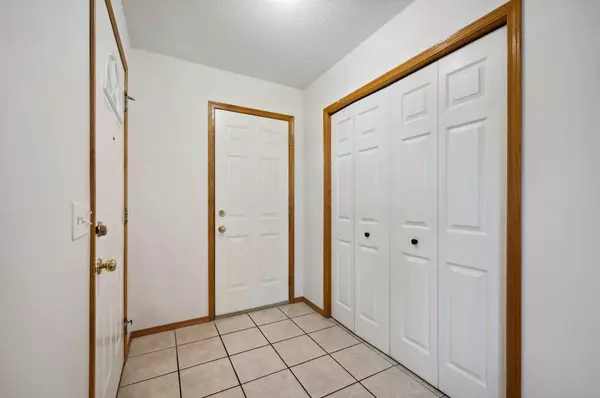$425,000
$415,000
2.4%For more information regarding the value of a property, please contact us for a free consultation.
3 Beds
2 Baths
1,246 SqFt
SOLD DATE : 10/13/2023
Key Details
Sold Price $425,000
Property Type Single Family Home
Sub Type Detached
Listing Status Sold
Purchase Type For Sale
Square Footage 1,246 sqft
Price per Sqft $341
Subdivision Strathaven
MLS® Listing ID A2085705
Sold Date 10/13/23
Style Bungalow
Bedrooms 3
Full Baths 2
Originating Board Calgary
Year Built 1999
Annual Tax Amount $3,160
Tax Year 2023
Lot Size 5,489 Sqft
Acres 0.13
Property Description
Unlock the perfect blend of value and affordable living in the heart of Strathmore, Alberta! This 1246 sqft bungalow home is your ticket to a lifestyle that balances practicality with comfort, all within a fully serviced town just 25 minutes from Calgary. Strathmore, with its small-town charm, is a haven of tranquility equipped with big-city amenities. Discover the joy of living in a community that offers excellent schools, parks, pathways, and recreational facilities, all while being a short drive away from the bustling city of Calgary. The home itself is a 3-bedroom, 2-bathroom sanctuary with a smartly designed layout. The primary bedroom boasts its own full bathroom, ensuring a private retreat within your home. The unfinished basement, complete with a rough-in for another full bathroom, opens the door to endless possibilities for customization and expansion. Recent upgrades include new shingles, adding a touch of modernity and reliability to your investment. The eat-in kitchen is adorned with an abundance of oak cabinets, providing ample storage, and features a door leading to the east-facing deck and fenced yard with RV parking – perfect for outdoor enthusiasts. The large living room dining room combo is warmed by a gas fireplace, creating a cozy ambiance for family gatherings and entertaining. The fenced yard ensures privacy and security, complemented by a 20'x19' attached insulated garage and RV Parking for your convenience. Don't miss out on the chance to own a home that combines affordability with quality living. Whether you're a first-time buyer or looking to downsize without compromise, this property in Strathmore is the answer. Contact us now to schedule a viewing and step into a world of value and comfort. Your dream home awaits in Strathmore!
Location
Province AB
County Wheatland County
Zoning R1
Direction W
Rooms
Basement Full, Unfinished
Interior
Interior Features Pantry
Heating Forced Air, Natural Gas
Cooling None
Flooring Carpet, Linoleum, Tile
Fireplaces Number 1
Fireplaces Type Gas
Appliance Dishwasher, Electric Stove, Garage Control(s), Range Hood, Refrigerator, Window Coverings
Laundry Lower Level
Exterior
Garage Double Garage Attached, RV Access/Parking
Garage Spaces 2.0
Garage Description Double Garage Attached, RV Access/Parking
Fence Fenced
Community Features Schools Nearby, Shopping Nearby, Sidewalks, Street Lights
Roof Type Asphalt Shingle
Porch Deck, Front Porch
Lot Frontage 55.78
Parking Type Double Garage Attached, RV Access/Parking
Exposure W
Total Parking Spaces 2
Building
Lot Description Back Yard, Front Yard, Lawn, Rectangular Lot
Foundation Poured Concrete
Architectural Style Bungalow
Level or Stories One
Structure Type Vinyl Siding,Wood Frame
Others
Restrictions Utility Right Of Way
Tax ID 84800870
Ownership Private
Read Less Info
Want to know what your home might be worth? Contact us for a FREE valuation!

Our team is ready to help you sell your home for the highest possible price ASAP

"My job is to find and attract mastery-based agents to the office, protect the culture, and make sure everyone is happy! "


