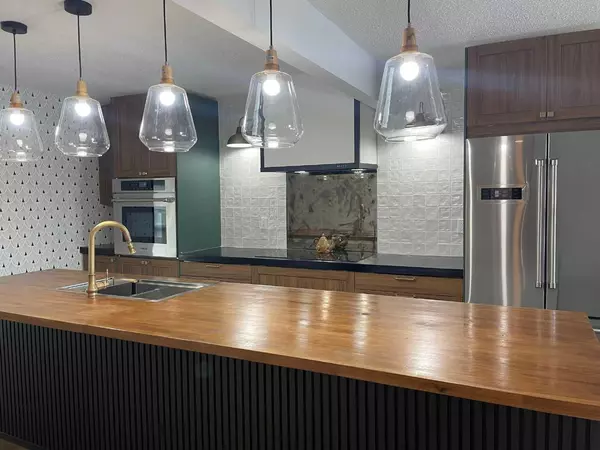$365,000
$375,000
2.7%For more information regarding the value of a property, please contact us for a free consultation.
4 Beds
3 Baths
1,392 SqFt
SOLD DATE : 10/13/2023
Key Details
Sold Price $365,000
Property Type Single Family Home
Sub Type Detached
Listing Status Sold
Purchase Type For Sale
Square Footage 1,392 sqft
Price per Sqft $262
Subdivision Northwest Crescent Heights
MLS® Listing ID A2069680
Sold Date 10/13/23
Style Bungalow
Bedrooms 4
Full Baths 2
Half Baths 1
Originating Board Medicine Hat
Year Built 1959
Annual Tax Amount $2,395
Tax Year 2023
Lot Size 6,407 Sqft
Acres 0.15
Property Description
ACROSS FROM A PARK! New siding, new furnace, 90 % new plumbing, new wiring in the kitchen/ensuite/downstairs bathroom, new Hot water tank, new vinyl plank flooring, all new bathrooms, new kitchen cabinets, new windows and new paint. Renovated 4 Bed , 2 1/2 Bath open concept home with a 16' walk in pantry, an 11' island and top of the line THOR appliances. Which includes a 36" induction cook top, wall oven and hidden dishwasher. There's a dedicated dining room, sunken living room with wood burning fireplace and patio doors that lead onto a large patio with brick fireplace. There is also a large wood deck off the back door. The main floor has an expansive primary bedroom with a walk through library, huge walk in closet, 2 piece en suite and a make up area that could easily be converted to a stack able washer/dryer or shower. Downstairs hosts a large family room with dry bar, two additional bedrooms and large bathroom. The double detached garage is also finished. Owner is a Realtor in Alberta.
Location
Province AB
County Medicine Hat
Zoning R-LD
Direction E
Rooms
Basement Finished, Full
Interior
Interior Features Bookcases, Dry Bar, Kitchen Island, Open Floorplan, Pantry
Heating Forced Air
Cooling Central Air
Flooring Carpet, Vinyl Plank
Fireplaces Number 1
Fireplaces Type Wood Burning
Appliance Bar Fridge, Central Air Conditioner, Dishwasher, Induction Cooktop, Oven-Built-In, Range Hood, Refrigerator, Washer/Dryer, Window Coverings
Laundry Lower Level
Exterior
Garage Double Garage Detached
Garage Spaces 2.0
Garage Description Double Garage Detached
Fence Partial
Community Features Playground, Schools Nearby, Shopping Nearby
Roof Type Tar/Gravel
Porch Deck, Patio
Lot Frontage 49.97
Parking Type Double Garage Detached
Total Parking Spaces 6
Building
Lot Description Back Lane, Back Yard, Underground Sprinklers
Foundation Poured Concrete
Architectural Style Bungalow
Level or Stories One
Structure Type Vinyl Siding
Others
Restrictions None Known
Tax ID 83488075
Ownership REALTOR®/Seller; Realtor Has Interest
Read Less Info
Want to know what your home might be worth? Contact us for a FREE valuation!

Our team is ready to help you sell your home for the highest possible price ASAP

"My job is to find and attract mastery-based agents to the office, protect the culture, and make sure everyone is happy! "







