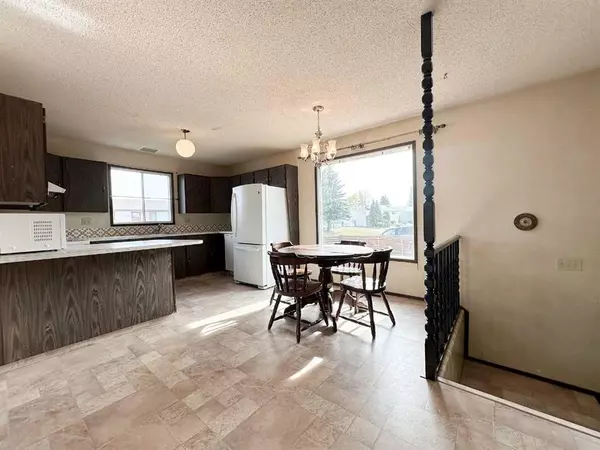$240,500
$249,900
3.8%For more information regarding the value of a property, please contact us for a free consultation.
4 Beds
2 Baths
1,136 SqFt
SOLD DATE : 10/13/2023
Key Details
Sold Price $240,500
Property Type Single Family Home
Sub Type Detached
Listing Status Sold
Purchase Type For Sale
Square Footage 1,136 sqft
Price per Sqft $211
MLS® Listing ID A2083364
Sold Date 10/13/23
Style Bungalow
Bedrooms 4
Full Baths 2
Originating Board Lloydminster
Year Built 1981
Annual Tax Amount $2,201
Tax Year 2023
Lot Size 6,913 Sqft
Acres 0.16
Property Description
Welcome to this 4 bedroom bungalow, centrally located close to schools, parks, and walking trails. This warm home has remained under the caring ownership of the same family for over 40 years, showcasing the pride and dedication they have taken in its upkeep. As you drive up to this home you'll be greeted by the appeal of a corner lot with interlocking block driveway that leads to a sizeable 26 x 30 garage, providing ample room for vehicles, toys, or a great workshop. The yard is fully fenced yard with a patio, deck and plenty of room for RV storage. The exterior also features recently replaced shingles, ensuring both durability and enhanced curb appeal. Inside, you'll appreciate the thoughtfully designed layout as the main floor boasts 3 cozy bedrooms~ perfect for accommodating a growing family or hosting overnight guests, a 5pc main bath, large living room, complete with garden doors that seamlessly flow into the bright kitchen and dining area~ creating an open and inviting space for entertaining and preparing delicious meals in the kitchen while enjoying conversation with family and friends. The basement adds even more living space and versatility to the property with a spacious family room featuring a wood fireplace and wet bar, a games room, additional bedroom, and a 3pc bath. This layout offers plenty of options for recreational activities or a cozy retreat for relaxation. Don't miss out on the chance to make this house your new home!
Location
Province AB
County Wainwright No. 61, M.d. Of
Zoning R1
Direction N
Rooms
Basement Finished, See Remarks
Interior
Interior Features Ceiling Fan(s), Double Vanity, Wet Bar
Heating Forced Air, Natural Gas
Cooling None
Flooring Carpet, Ceramic Tile, Laminate, Linoleum, Tile
Fireplaces Number 1
Fireplaces Type Family Room, Wood Burning
Appliance Dishwasher, Dryer, Electric Stove, Range Hood, Refrigerator, Washer, Window Coverings
Laundry In Basement
Exterior
Garage Double Garage Detached
Garage Spaces 2.0
Garage Description Double Garage Detached
Fence Fenced
Community Features Golf, Park, Playground, Pool, Schools Nearby, Shopping Nearby
Roof Type Asphalt Shingle
Porch Deck, Patio
Lot Frontage 54.6
Parking Type Double Garage Detached
Total Parking Spaces 6
Building
Lot Description Back Lane, Back Yard, Corner Lot, Front Yard, Lawn
Foundation Poured Concrete
Architectural Style Bungalow
Level or Stories One
Structure Type Wood Frame
Others
Restrictions None Known
Tax ID 56940779
Ownership Private
Read Less Info
Want to know what your home might be worth? Contact us for a FREE valuation!

Our team is ready to help you sell your home for the highest possible price ASAP

"My job is to find and attract mastery-based agents to the office, protect the culture, and make sure everyone is happy! "







