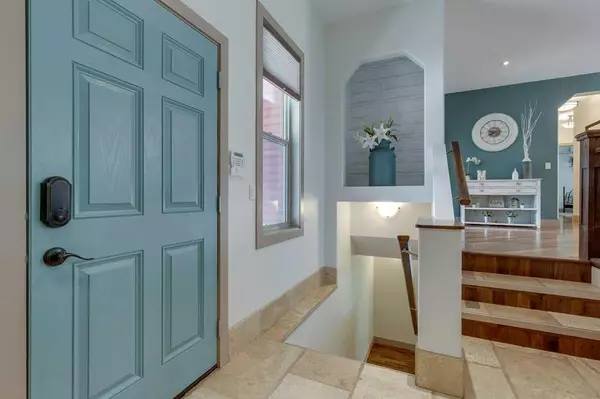$965,000
$975,000
1.0%For more information regarding the value of a property, please contact us for a free consultation.
4 Beds
3 Baths
2,102 SqFt
SOLD DATE : 10/14/2023
Key Details
Sold Price $965,000
Property Type Single Family Home
Sub Type Detached
Listing Status Sold
Purchase Type For Sale
Square Footage 2,102 sqft
Price per Sqft $459
Subdivision Silver Springs_1
MLS® Listing ID A2057116
Sold Date 10/14/23
Style Acreage with Residence,Bungalow
Bedrooms 4
Full Baths 3
Originating Board Central Alberta
Year Built 2013
Annual Tax Amount $4,370
Tax Year 2023
Lot Size 2.520 Acres
Acres 2.52
Property Description
Executive walkout bungalow nestled in the trees on 2.52 acres just 10 minutes from Sylvan Lake. 2102 square foot bungalow plus a 45x27 attached garage/shop this home is move in ready. Covered front porch for your morning coffee or to just enjoy your pond with waterfall. Tiled front entry leads to open floor plan with walnut hardwood floors, living room with fireplace. Huge kitchen with centre island, granite countertops, pantry, stainless appliances including beverage fridge. Watch the kids or wildlife while you are doing the dishes. Dining room with garden door that leads to west facing deck to watch the sunsets and snuggle by the outdoor fireplace. Family room/office has glass doors for privacy and another fireplace. Primary suite has walk in closet, 4 piece ensuite with tile shower and soaker tub. Guest bedroom 4pce bathroom and handy main floor laundry. Downstairs has a huge family room, media room, wetbar with shelf lighting, dishwasher and wine fridge. 2 large bedrooms, 3 pce bath with custom shower, workout room/storage room with handy sink. Walkout basement leads to hottub area. Heated 4 car garage with lots of room for toys or RV. Yard is landscaped with firepit area, playcentre, large garden shed, parking pad for RV with power hookups or room for another shop. Invisable fence for dogs. Mostly treed but cleared on south end of property. No neighbours behind & fibre optic internet is a huge bonus for an acreage.
Location
Province AB
County Lacombe County
Zoning CR
Direction E
Rooms
Basement Finished, Walk-Out To Grade
Interior
Interior Features Bar, Built-in Features, Ceiling Fan(s), Closet Organizers, Granite Counters, Kitchen Island, Open Floorplan, Pantry, Vinyl Windows, Walk-In Closet(s), Wet Bar
Heating Forced Air
Cooling Central Air
Flooring Carpet, Hardwood, Tile
Fireplaces Number 2
Fireplaces Type Gas, Mantle, Stone
Appliance Garage Control(s), Microwave, Refrigerator, Stove(s), Washer/Dryer, Window Coverings, Wine Refrigerator
Laundry Main Level
Exterior
Garage Quad or More Attached
Garage Description Quad or More Attached
Fence Partial
Community Features None
Roof Type Asphalt Shingle
Porch Deck, Front Porch
Parking Type Quad or More Attached
Building
Lot Description Creek/River/Stream/Pond, Front Yard, No Neighbours Behind, Landscaped
Foundation Poured Concrete
Architectural Style Acreage with Residence, Bungalow
Level or Stories One
Structure Type Wood Frame
Others
Restrictions None Known
Tax ID 83687949
Ownership Private
Read Less Info
Want to know what your home might be worth? Contact us for a FREE valuation!

Our team is ready to help you sell your home for the highest possible price ASAP

"My job is to find and attract mastery-based agents to the office, protect the culture, and make sure everyone is happy! "







