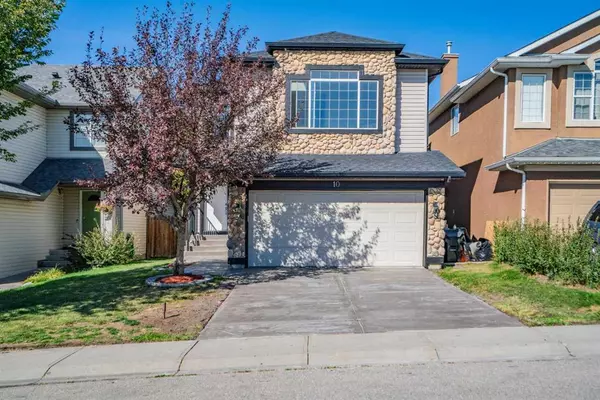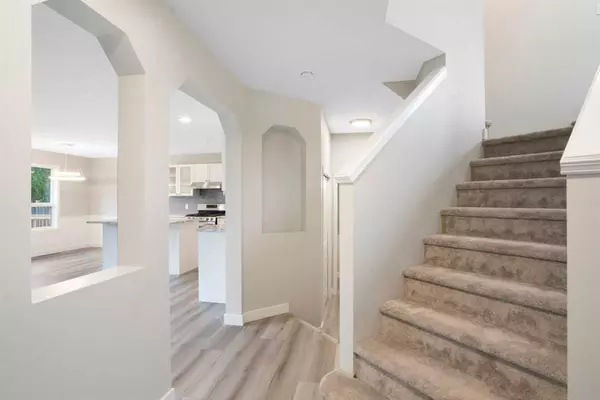$718,000
$719,900
0.3%For more information regarding the value of a property, please contact us for a free consultation.
3 Beds
3 Baths
1,808 SqFt
SOLD DATE : 10/14/2023
Key Details
Sold Price $718,000
Property Type Single Family Home
Sub Type Detached
Listing Status Sold
Purchase Type For Sale
Square Footage 1,808 sqft
Price per Sqft $397
Subdivision Tuscany
MLS® Listing ID A2077694
Sold Date 10/14/23
Style 2 Storey
Bedrooms 3
Full Baths 2
Half Baths 1
HOA Fees $24/ann
HOA Y/N 1
Originating Board Calgary
Year Built 2001
Annual Tax Amount $4,064
Tax Year 2023
Lot Size 4,154 Sqft
Acres 0.1
Property Description
This beautiful, ultra-bright, sunny home has a prime spot on a quiet cul-de-sac backing onto a green belt in the heart of Tuscany, with all the finishing touches. Look no further- your new home is ready for you to move in! Everything has been freshly updated and ready for a new family to make this house their home. Much of the renovation also includes warranties! You will find brand-new flooring and carpet throughout the home, freshly painted walls, and brand-new LED lighting fixtures. The kitchen shines with professionally refinished cupboards, brand new tiled backsplash, brand new, never used gas stove, new countertops, and an eat-at island, providing a central view overlooking the living room and huge windows overlooking the backyard and green space. You will appreciate the convenient and functional layout, with main floor laundry, mudroom and a half-bath tucked out of the way but easy to access. Outside, the extra-large deck is excellent for entertaining and barbeque season. There are also newly installed aspens for additional privacy, and the terraced garden provides a perfect spot for the green thumb in the family, which leads out to the greenbelt. The huge bonus room offers a beautiful, out-of-the-way living space with a stone fireplace and bright south-facing windows for your family's indoor plant enthusiast, with extra natural light from the skylight. Across from the bonus room, you will find your spacious bedrooms. The primary bedroom includes a generous walk-in closet and a spacious bathroom. Downstairs, the basement is mostly finished and developed with an open floor plan, but still ready for your finishing touches. It features a roughed-in full, three-piece bathroom, fully plumbed, permitted, inspected and approved, ready for your finishes. It also has a generous storage area, recreation space, and a den or office for those working from home, and if you need a fourth bedroom in the future, a few minor changes will make that a reality. The city inspected and approved all the work, so all the heavy lifting has been done. All it needs is your personal touches! This home is great for families with children and is within walking distance of both Tuscany School and St. Basil School, not to mention the off-leash park, community garden, and other parks. This home also provides access to the Tuscany Club and is easily accessible by numerous major roads, such as Crowchild Trail, Nosehill Drive, and Stoney Trail. You're also just a short drive from Bowness Park and Crowfoot! Come and see why Tuscany is one of the most desirable places to live. You'll love living here!
Location
Province AB
County Calgary
Area Cal Zone Nw
Zoning R-C1N
Direction S
Rooms
Basement Full, Partially Finished
Interior
Interior Features Kitchen Island, Laminate Counters
Heating Fireplace(s), Forced Air, Natural Gas
Cooling None
Flooring Carpet, Laminate, Vinyl Plank
Fireplaces Number 1
Fireplaces Type Family Room, Gas, Mantle, Stone
Appliance Dishwasher, Dryer, Garage Control(s), Gas Stove, Range Hood, Refrigerator, Washer
Laundry Main Level
Exterior
Garage Concrete Driveway, Double Garage Attached, Garage Door Opener, Garage Faces Front
Garage Spaces 2.0
Garage Description Concrete Driveway, Double Garage Attached, Garage Door Opener, Garage Faces Front
Fence Fenced
Community Features Clubhouse, Park, Playground, Schools Nearby, Shopping Nearby, Sidewalks, Street Lights, Tennis Court(s), Walking/Bike Paths
Amenities Available Clubhouse, Other, Park, Recreation Facilities
Roof Type Asphalt Shingle
Porch Deck
Lot Frontage 34.35
Parking Type Concrete Driveway, Double Garage Attached, Garage Door Opener, Garage Faces Front
Total Parking Spaces 4
Building
Lot Description Back Yard, Backs on to Park/Green Space, Cul-De-Sac, Few Trees, Greenbelt, Street Lighting, Rectangular Lot
Foundation Poured Concrete
Architectural Style 2 Storey
Level or Stories Two
Structure Type Stone,Vinyl Siding,Wood Frame
Others
Restrictions Easement Registered On Title,Restrictive Covenant
Tax ID 83089321
Ownership Private
Read Less Info
Want to know what your home might be worth? Contact us for a FREE valuation!

Our team is ready to help you sell your home for the highest possible price ASAP

"My job is to find and attract mastery-based agents to the office, protect the culture, and make sure everyone is happy! "







