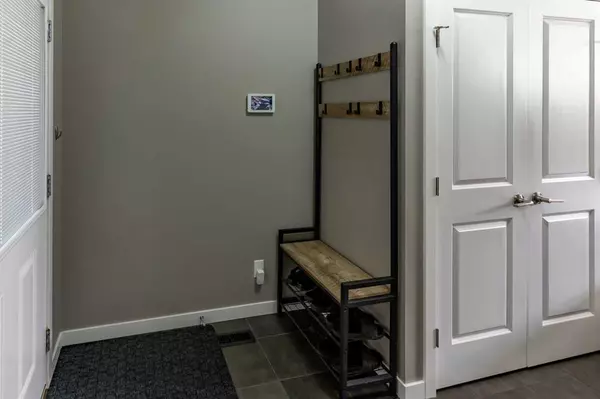$615,000
$615,000
For more information regarding the value of a property, please contact us for a free consultation.
3 Beds
3 Baths
1,883 SqFt
SOLD DATE : 10/14/2023
Key Details
Sold Price $615,000
Property Type Single Family Home
Sub Type Detached
Listing Status Sold
Purchase Type For Sale
Square Footage 1,883 sqft
Price per Sqft $326
Subdivision Kings Heights
MLS® Listing ID A2078321
Sold Date 10/14/23
Style 2 Storey
Bedrooms 3
Full Baths 2
Half Baths 1
HOA Fees $7/ann
HOA Y/N 1
Originating Board Calgary
Year Built 2013
Annual Tax Amount $3,389
Tax Year 2023
Lot Size 3,471 Sqft
Acres 0.08
Property Description
Property back on the market due to financing. Welcome to this stunning family home located in the desirable Kings Heights community. This beautifully upgraded home has an array of modern features that make it the perfect place to call home. You'll immediately notice the thoughtful upgrades that set this home apart. The garage is equipped w/a convenient heater & shelving for all your storage needs + there's central air conditioning to keep you comfortable during those hot months & a newer furnace that was installed in May of this year! The main floor greets you w/a stylish stone feature wall, a custom-made fireplace mantle w/sliding doors, & pot lights for enhanced lighting. The main floor bathroom has a sleek vanity upgrade, while the custom closets in the master bedroom, spare bedroom & main floor ensure you have ample storage space. The kitchen is a chef's dream w/quartz countertops, a breakfast bar, & high-end LG stainless steel appliances, including a convection double oven. The upgrades continue upstairs w/a spacious family bonus room featuring vaulted ceilings & a built-in desk area, perfect for work or as a built-in wine bar. The upper level includes a primary bedroom w/a large walk-in closet & a private ensuite featuring a separate soaker tub & dual vanities. You'll also find 2 more bedrooms + another 4-piece bath, making this home ideal for a growing family.
Step outside to the backyard, where patio stones & landscaping create a serene oasis. The east-facing backyard provides pleasant shade in the evenings, making it an ideal spot for relaxation or outdoor gatherings.Notable features of this home include its prime location w/easy access to the highway, a great neighborhood w/pathways & parks, a large front bedroom & a spare bedroom right next to the master, perfect for a nursery or home office. The well-designed main floor layout & the longer driveway add to the convenience & appeal of this property.
Location
Province AB
County Airdrie
Zoning R1-U
Direction W
Rooms
Basement Full, Unfinished
Interior
Interior Features Built-in Features, High Ceilings, No Smoking Home, Quartz Counters
Heating Forced Air, Natural Gas
Cooling Central Air
Flooring Carpet, Ceramic Tile, Laminate
Fireplaces Number 1
Fireplaces Type Electric, Family Room
Appliance Central Air Conditioner, Dishwasher, Electric Stove, Garage Control(s), Microwave Hood Fan, Refrigerator, Washer/Dryer
Laundry Upper Level
Exterior
Garage Double Garage Attached
Garage Spaces 2.0
Garage Description Double Garage Attached
Fence Fenced
Community Features Park, Playground, Schools Nearby, Shopping Nearby, Walking/Bike Paths
Amenities Available Other
Roof Type Asphalt Shingle
Porch Deck, Patio
Lot Frontage 32.02
Parking Type Double Garage Attached
Total Parking Spaces 4
Building
Lot Description Back Yard, Low Maintenance Landscape
Foundation Poured Concrete
Architectural Style 2 Storey
Level or Stories Two
Structure Type Stone,Vinyl Siding,Wood Frame
Others
Restrictions Airspace Restriction,Utility Right Of Way
Tax ID 84585539
Ownership Private
Read Less Info
Want to know what your home might be worth? Contact us for a FREE valuation!

Our team is ready to help you sell your home for the highest possible price ASAP

"My job is to find and attract mastery-based agents to the office, protect the culture, and make sure everyone is happy! "







