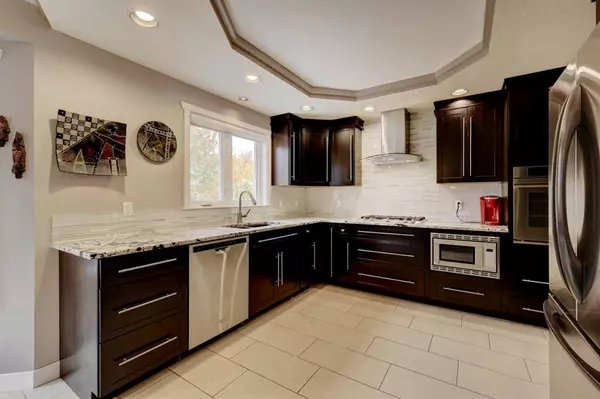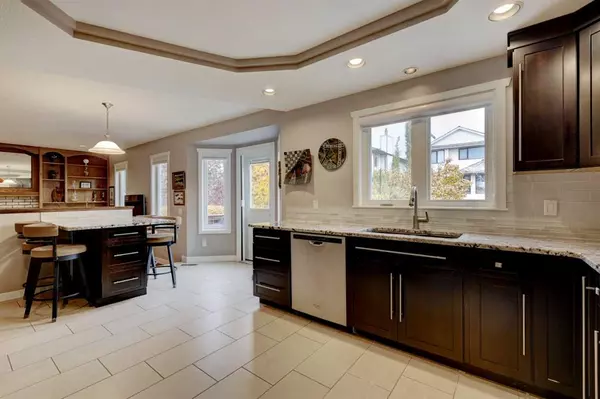$718,500
$695,000
3.4%For more information regarding the value of a property, please contact us for a free consultation.
4 Beds
3 Baths
2,094 SqFt
SOLD DATE : 10/15/2023
Key Details
Sold Price $718,500
Property Type Single Family Home
Sub Type Detached
Listing Status Sold
Purchase Type For Sale
Square Footage 2,094 sqft
Price per Sqft $343
Subdivision Hawkwood
MLS® Listing ID A2086028
Sold Date 10/15/23
Style 2 Storey
Bedrooms 4
Full Baths 2
Half Baths 1
Originating Board Calgary
Year Built 1990
Annual Tax Amount $3,752
Tax Year 2023
Lot Size 5,349 Sqft
Acres 0.12
Property Description
*** Open House, Sunday, October 15, 1-3 PM *** Welcome to 614 Hawkhill Place, a stunning two-storey, front-attached garage home nestled in the heart of a serene cul-de-sac in the community of Hawkwood. This residence offers a perfect blend of elegance, functionality, and comfort, making it an ideal haven for every member of the family. As you step inside, you are greeted by the spacious main floor featuring not one, but two inviting living rooms, providing ample space for family gatherings or quiet relaxation. The formal dining room seamlessly connects to the large kitchen, the kitchen and the casual living room is separated by the informal eating island—a perfect spot for casual meals and entertaining. Upstairs, discover a thoughtfully designed office/den, offering a perfect space for work or study. The second and third bedrooms are generously sized, ensuring comfort for everyone. The updated main bathroom boasts modern amenities, including a heated floor for added luxury. The true highlight of the upper level is the expansive primary bedroom, a retreat in itself. Enjoy the five-piece ensuite, featuring a walk-in shower, double vanity, and a luxurious freestanding tub—a perfect oasis to unwind and rejuvenate. Venture downstairs to the basement, where you'll find a spacious fourth bedroom and an exceptionally large rec room, perfect for entertaining friends or creating a cozy family movie night. The basement also features a workshop, catering to the hobbyist in the family—a space to bring your creative endeavors to life. The garage, with its impressive 24-foot depth, provides ample space for vehicles and storage, setting it apart from the rest. Step outside to the well-treed and private backyard, boasting one of the lushest landscapes in the neighborhood, thanks to the underground sprinkler system. This feature ensures your outdoor space remains vibrant and inviting throughout the seasons. For outdoor enthusiasts, this home is just steps away from the Hawkwood Community Park, where you will find the Hawkstone ball fields, soccer field, and the Hawkwood outdoor rink. Enjoy the convenience of having recreational amenities at your doorstep. 614 Hawkhill Place is more than just a home; it's a lifestyle. Experience the perfect balance of luxury, functionality, and tranquility in this beautifully appointed residence. Your dream home awaits—schedule a showing today and make it yours! Home has received numerous upgrades over the last few years include new triple pane windows in 2021, primary bedroom and ensuite renovation in 2023. New hot water tank in 2019. New 30 year shingles in 2016. Numerous other upgrades done in 2015 including the kitchen.
Location
Province AB
County Calgary
Area Cal Zone Nw
Zoning R-C1
Direction SE
Rooms
Basement Finished, Full
Interior
Interior Features Central Vacuum, Quartz Counters
Heating Forced Air, Natural Gas
Cooling None
Flooring Carpet, Hardwood, Tile
Fireplaces Number 1
Fireplaces Type Gas
Appliance Bar Fridge, Built-In Oven, Dishwasher, Dryer, Garage Control(s), Gas Cooktop, Microwave, Range Hood, Washer, Window Coverings
Laundry Main Level
Exterior
Garage Double Garage Attached
Garage Spaces 2.0
Garage Description Double Garage Attached
Fence Fenced
Community Features Park, Playground, Schools Nearby
Roof Type Asphalt Shingle
Porch Deck
Lot Frontage 47.9
Parking Type Double Garage Attached
Total Parking Spaces 4
Building
Lot Description Cul-De-Sac, Underground Sprinklers, Rectangular Lot
Foundation Poured Concrete
Architectural Style 2 Storey
Level or Stories Two
Structure Type Vinyl Siding
Others
Restrictions Restrictive Covenant
Tax ID 82736303
Ownership Private
Read Less Info
Want to know what your home might be worth? Contact us for a FREE valuation!

Our team is ready to help you sell your home for the highest possible price ASAP

"My job is to find and attract mastery-based agents to the office, protect the culture, and make sure everyone is happy! "







