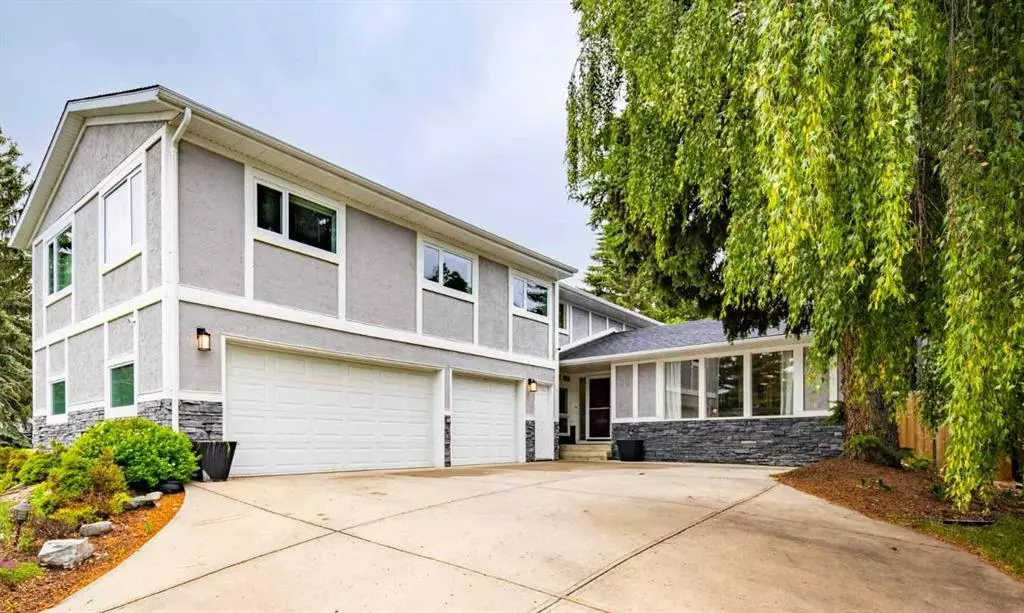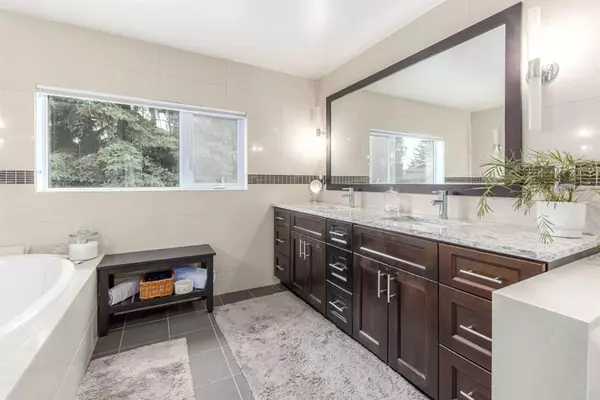$870,000
$899,900
3.3%For more information regarding the value of a property, please contact us for a free consultation.
5 Beds
4 Baths
2,788 SqFt
SOLD DATE : 10/16/2023
Key Details
Sold Price $870,000
Property Type Single Family Home
Sub Type Detached
Listing Status Sold
Purchase Type For Sale
Square Footage 2,788 sqft
Price per Sqft $312
Subdivision Canyon Meadows
MLS® Listing ID A2072346
Sold Date 10/16/23
Style 3 Level Split
Bedrooms 5
Full Baths 4
Originating Board Calgary
Year Built 1972
Annual Tax Amount $6,036
Tax Year 2023
Lot Size 7,696 Sqft
Acres 0.18
Property Description
Welcome to 111 Canova Place in the Estates of Canyon Meadows. An extremely unique home on a quiet cul-de-sac, you need to check this one out. People who have visited this home have mentioned how it just keeps going on and on as you walk through you realize they are right. The highlights include almost 3000 square feet of space above grade, with an owners “wing” built over the triple garage, a large, well landscaped yard with a patio, deck, and AUX building that is fully finished, including heat, electricity and wifi – making it a great area for a “hang out” spot for kids, an office, hobby area or gym. Taking in all that with an updated interior makes this home have so many different appealing features it's hard to fit them in to a small description like this! There are 3 different family spaces with a front living room featuring a slate tiled fireplace, a family room off the back of the house that is open to the kitchen and includes garden doors to the back yard, and another TV/Entertainment space in the basement which is set up perfectly for a multi-media system. The kitchen has been completely renovated and has built in appliances and a gas stove. The main floor also features a 3 piece bath, and a 5th bedroom (office) makes this a perfect option for anyone living with aging parents. Upstairs, the features that standout are 2 primary suites (think about teenagers, nannies, aging parents, etc.), with the owner's suite being completely separate from the rest of the house. It's large, with tons of windows, its own private deck, a massive walk-in closet, and en-suite with steam shower, separate tub, and double sinks. There are 5 total bedrooms in this home. The basement features loads of storage, and the multi media area. Other great features are two high efficiency furnaces, tankless hot water, new roof, home theatre in the basement is included, two air conditioners, and the house has just been painted. This really is a unique, special home that you need to see to appreciate. It's only a block away from the Canyon Meadows pool, tennis courts, and EP Scarlet school. And finally, the walking and outdoor lifestyle in Canyon Meadows is amazing. Just off Fish Creek Park, just around the corner from an off leash dog park, and great walking paths. For more details, or to view our Narrated video tour and 360 virtual tour, click the links below.
Location
Province AB
County Calgary
Area Cal Zone S
Zoning R-C1
Direction E
Rooms
Other Rooms 1
Basement Finished, Full
Interior
Interior Features Built-in Features, Granite Counters, Kitchen Island, Walk-In Closet(s), Wired for Data
Heating Forced Air
Cooling Central Air
Flooring Ceramic Tile, Hardwood, Slate
Fireplaces Number 1
Fireplaces Type Gas, Mantle, Stone
Appliance Bar Fridge, Dishwasher, Dryer, Electric Oven, Garage Control(s), Microwave Hood Fan, Refrigerator, Washer
Laundry Multiple Locations
Exterior
Parking Features Concrete Driveway, Garage Faces Front, Heated Garage, Oversized, Triple Garage Attached
Garage Spaces 3.0
Garage Description Concrete Driveway, Garage Faces Front, Heated Garage, Oversized, Triple Garage Attached
Fence Fenced
Community Features Golf, Park, Playground, Pool, Schools Nearby, Shopping Nearby, Sidewalks, Street Lights
Roof Type Asphalt Shingle
Porch Deck, Patio
Lot Frontage 70.02
Total Parking Spaces 6
Building
Lot Description Back Yard, Cul-De-Sac, Lawn, Landscaped, Private
Foundation Poured Concrete
Architectural Style 3 Level Split
Level or Stories 3 Level Split
Structure Type Stone,Stucco,Wood Frame
Others
Restrictions None Known
Tax ID 82684605
Ownership Private
Read Less Info
Want to know what your home might be worth? Contact us for a FREE valuation!

Our team is ready to help you sell your home for the highest possible price ASAP
"My job is to find and attract mastery-based agents to the office, protect the culture, and make sure everyone is happy! "







