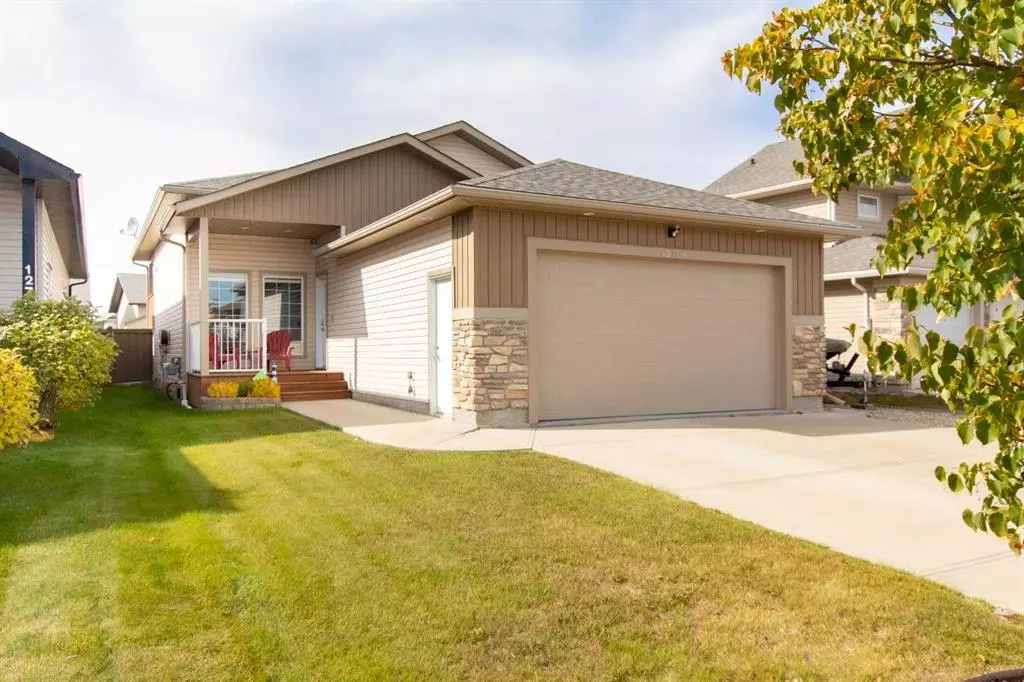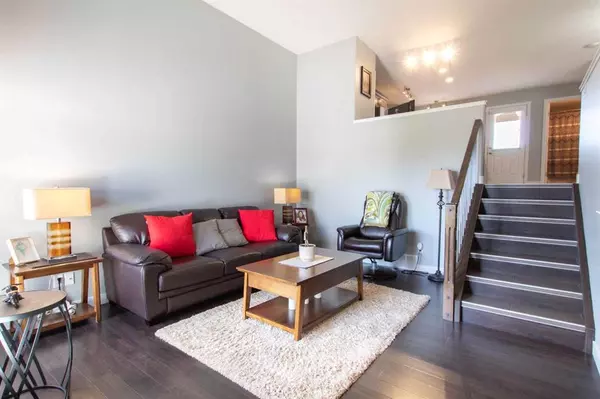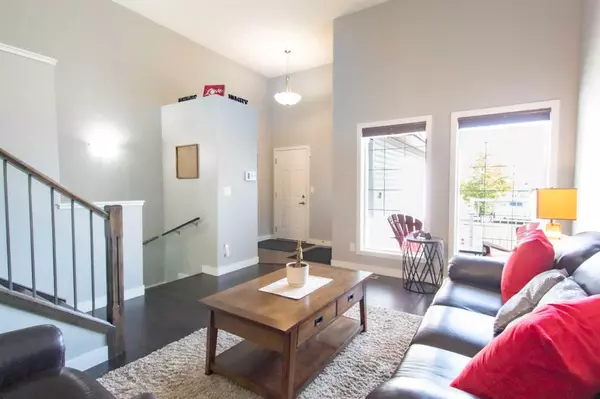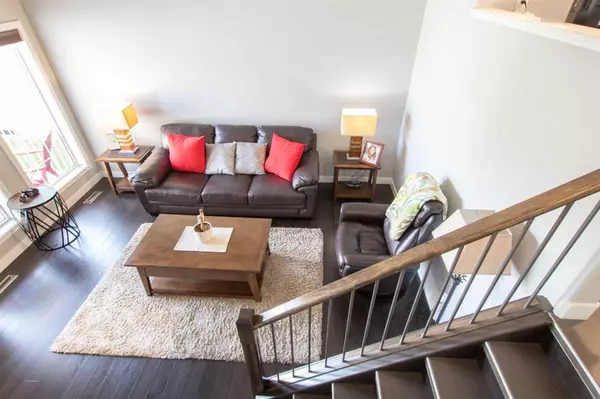$426,500
$429,900
0.8%For more information regarding the value of a property, please contact us for a free consultation.
4 Beds
3 Baths
1,294 SqFt
SOLD DATE : 10/16/2023
Key Details
Sold Price $426,500
Property Type Single Family Home
Sub Type Detached
Listing Status Sold
Purchase Type For Sale
Square Footage 1,294 sqft
Price per Sqft $329
Subdivision Royal Oaks
MLS® Listing ID A2082952
Sold Date 10/16/23
Style Bi-Level
Bedrooms 4
Full Baths 3
Originating Board Grande Prairie
Year Built 2012
Annual Tax Amount $4,769
Tax Year 2023
Lot Size 5,633 Sqft
Acres 0.13
Property Description
Located in Royal Oaks you will find this OUTSTANDING bi level home which was built by Dirham Homes. Featuring 3 bedrooms on the main floor and 1 bedroom on the lower level. When you enter the home you will appreciate the spacious tiled entrance area. You will notice the high ceilings and the easy to care for laminate flooring in the living room. The open concept kitchen/dining area overlooks the living space. The kitchen has quality cabinetry with crown molding, tile backsplash, tile flooring, corner pantry, island, beautiful stainless steel appliances including a brand new dishwasher. The primary bedroom is a nice size, has dual closets and a full ensuite. Two more bedrooms and full bathroom complete the main floor. The lower level has a bedroom, bathroom, huge family room with nice natural light, plus it is plumbed for a future bar if desired, laundry/furnace room, and tons of storage. Access to the covered back deck and is off the kitchen. The back yard is complete with a large shed and a nice firepit area. This property also has RV PARKING! The yard is fully irrigated, including drip lines for your hanging baskets on the covered front porch. The garage is fully developed, heated, has a floor drain and is spotless! This home is immaculate and needs to be seen in person to fully appreciate everything it has to offer. Check it out today.
Location
Province AB
County Grande Prairie
Zoning RG
Direction E
Rooms
Other Rooms 1
Basement Finished, Full
Interior
Interior Features Breakfast Bar, Central Vacuum, Pantry, Vinyl Windows
Heating High Efficiency, Forced Air, Natural Gas
Cooling None
Flooring Carpet, Ceramic Tile, Laminate
Fireplaces Type None
Appliance Dishwasher, Refrigerator, Stove(s), Washer/Dryer
Laundry In Basement
Exterior
Parking Features Concrete Driveway, Covered, Double Garage Attached
Garage Spaces 2.0
Garage Description Concrete Driveway, Covered, Double Garage Attached
Fence Fenced
Community Features Lake, Schools Nearby, Street Lights
Roof Type Asphalt Shingle
Porch Deck, Front Porch
Lot Frontage 47.25
Total Parking Spaces 6
Building
Lot Description City Lot, Landscaped, Street Lighting
Foundation Poured Concrete
Architectural Style Bi-Level
Level or Stories One
Structure Type Vinyl Siding,Wood Frame
Others
Restrictions None Known
Tax ID 83548188
Ownership Private
Read Less Info
Want to know what your home might be worth? Contact us for a FREE valuation!

Our team is ready to help you sell your home for the highest possible price ASAP
"My job is to find and attract mastery-based agents to the office, protect the culture, and make sure everyone is happy! "







